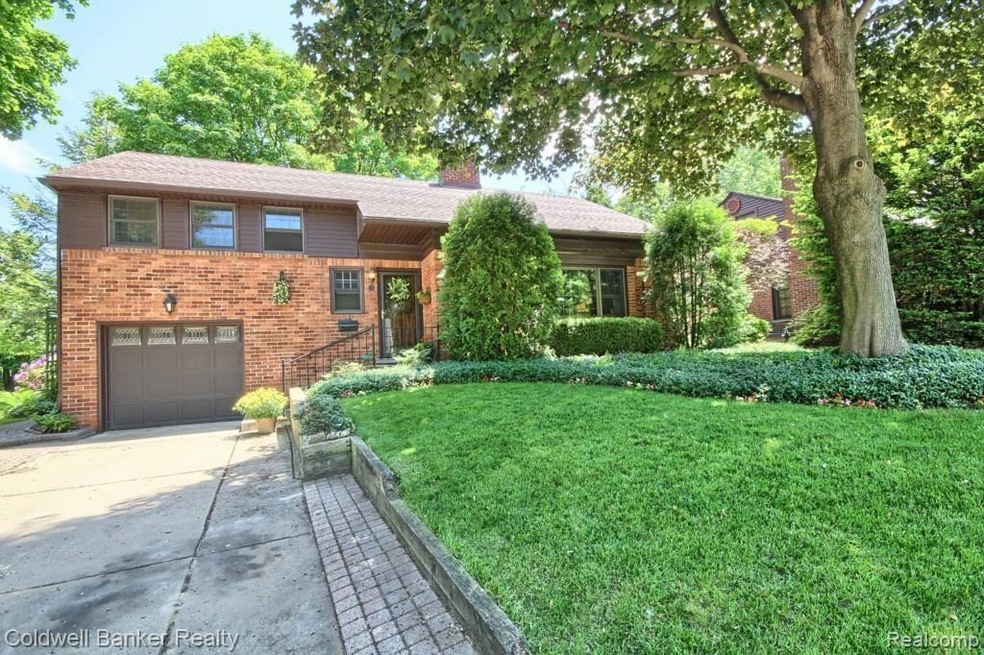
$225,000
- 2 Beds
- 1.5 Baths
- 1,355 Sq Ft
- 10 Brookline Ln
- Dearborn, MI
Nestled in the heart of historic Springwells Park, this charming traditional Cape Cod on picturesque Brookline Lane is a true gem. The spacious and sun-filled living room features an oversized fireplace, perfect for cozy gatherings. Enjoy formal entertaining in the elegant dining room, and cook with ease in the updated kitchen, which opens to a family room boasting expansive windows and serene
Michael Phillips Keller Williams Legacy
