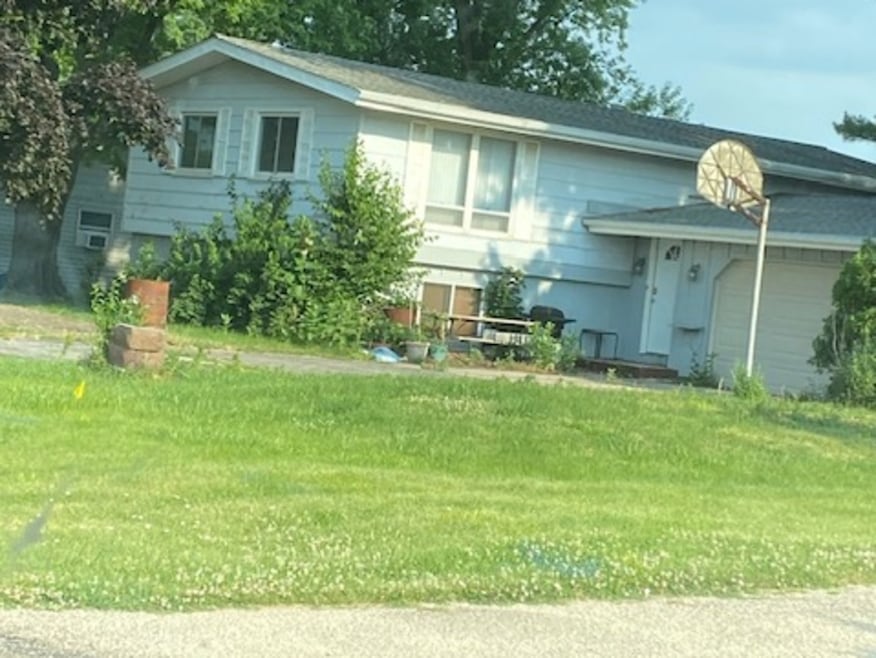
12 Airport Rd Ottawa, IL 61350
Highlights
- Second Kitchen
- Raised Ranch Architecture
- Living Room
- Deck
- 2 Car Attached Garage
- Laundry Room
About This Home
As of August 2024This home has had some major updates. a/c in 2020, furnace and water heater in 2016, septic in 2022. The gutters, facia and soffets are all newer. It is located in the very popular Wallace school district. It is close to schools, shopping. It is also close to intersate 80. It would be nice as a living unit up and one down. It is located in the very desired wallace School District. PLEASE DO NOT LET CAT OUT! YOU NEED TO CLOSE DOOR QUICKLY. THANKS.
Home Details
Home Type
- Single Family
Est. Annual Taxes
- $5,394
Year Built
- Built in 1976
Lot Details
- 9,583 Sq Ft Lot
- Lot Dimensions are 97x98
Parking
- 2 Car Attached Garage
Home Design
- Raised Ranch Architecture
- Asphalt Roof
Interior Spaces
- 2,112 Sq Ft Home
- Family Room
- Living Room
- Dining Room
- Second Kitchen
Flooring
- Carpet
- Vinyl
Bedrooms and Bathrooms
- 3 Bedrooms
- 3 Potential Bedrooms
Laundry
- Laundry Room
- Gas Dryer Hookup
Outdoor Features
- Deck
Schools
- Wallace Elementary School
- Ottawa Township High School
Utilities
- Central Air
- Heating System Uses Natural Gas
- Shared Well
- Private or Community Septic Tank
Listing and Financial Details
- Homeowner Tax Exemptions
Ownership History
Purchase Details
Home Financials for this Owner
Home Financials are based on the most recent Mortgage that was taken out on this home.Purchase Details
Home Financials for this Owner
Home Financials are based on the most recent Mortgage that was taken out on this home.Similar Homes in Ottawa, IL
Home Values in the Area
Average Home Value in this Area
Purchase History
| Date | Type | Sale Price | Title Company |
|---|---|---|---|
| Limited Warranty Deed | $145,000 | None Available | |
| Warranty Deed | $125,000 | First American Title |
Mortgage History
| Date | Status | Loan Amount | Loan Type |
|---|---|---|---|
| Open | $158,706 | Commercial | |
| Previous Owner | $25,988 | New Conventional | |
| Previous Owner | $126,500 | USDA | |
| Previous Owner | $76,000 | Credit Line Revolving |
Property History
| Date | Event | Price | Change | Sq Ft Price |
|---|---|---|---|---|
| 07/24/2025 07/24/25 | Pending | -- | -- | -- |
| 07/17/2025 07/17/25 | Price Changed | $250,000 | 0.0% | $117 / Sq Ft |
| 07/17/2025 07/17/25 | For Sale | $250,000 | -7.4% | $117 / Sq Ft |
| 06/06/2025 06/06/25 | Off Market | $269,900 | -- | -- |
| 05/23/2025 05/23/25 | Price Changed | $269,900 | -1.9% | $126 / Sq Ft |
| 05/16/2025 05/16/25 | Price Changed | $275,000 | -1.8% | $129 / Sq Ft |
| 05/10/2025 05/10/25 | For Sale | $279,900 | 0.0% | $131 / Sq Ft |
| 05/02/2025 05/02/25 | Pending | -- | -- | -- |
| 04/21/2025 04/21/25 | Price Changed | $279,900 | -3.4% | $131 / Sq Ft |
| 04/07/2025 04/07/25 | For Sale | $289,900 | +99.9% | $136 / Sq Ft |
| 08/29/2024 08/29/24 | Sold | $145,000 | -9.3% | $69 / Sq Ft |
| 07/03/2024 07/03/24 | Pending | -- | -- | -- |
| 06/27/2024 06/27/24 | For Sale | $159,900 | +10.3% | $76 / Sq Ft |
| 06/27/2024 06/27/24 | Off Market | $145,000 | -- | -- |
| 06/20/2024 06/20/24 | For Sale | $159,900 | -- | $76 / Sq Ft |
Tax History Compared to Growth
Tax History
| Year | Tax Paid | Tax Assessment Tax Assessment Total Assessment is a certain percentage of the fair market value that is determined by local assessors to be the total taxable value of land and additions on the property. | Land | Improvement |
|---|---|---|---|---|
| 2024 | $6,044 | $80,182 | $10,077 | $70,105 |
| 2023 | $5,394 | $70,826 | $8,901 | $61,925 |
| 2022 | $4,976 | $64,628 | $8,122 | $56,506 |
| 2021 | $4,796 | $61,786 | $7,765 | $54,021 |
| 2020 | $4,473 | $57,977 | $7,286 | $50,691 |
| 2019 | $4,158 | $53,495 | $6,723 | $46,772 |
| 2018 | $3,751 | $48,194 | $6,057 | $42,137 |
| 2017 | $3,695 | $47,571 | $5,979 | $41,592 |
| 2016 | $3,607 | $46,753 | $5,876 | $40,877 |
| 2015 | $3,685 | $47,707 | $5,996 | $41,711 |
| 2012 | -- | $51,955 | $6,530 | $45,425 |
Agents Affiliated with this Home
-
Lloyd Chapman
L
Seller's Agent in 2025
Lloyd Chapman
Lloyd Chapman Realty Co.
(815) 433-2111
16 in this area
20 Total Sales
-
Mary Eichelkraut
M
Seller's Agent in 2024
Mary Eichelkraut
Lloyd Chapman Realty Co.
(815) 228-5908
17 in this area
20 Total Sales
Map
Source: Midwest Real Estate Data (MRED)
MLS Number: 12079770
APN: 13-35-308009
- 2206 Caton Rd
- 2115 Caton Rd
- 1638 Timber Ln
- 5 Oaklane Dr
- SWC E Stevenson & Burmac Rd
- NWC E Stevenson & Mbl Dr
- 0 N 29th Rd Unit MRD12223041
- 2957 E 1489th Rd
- 2971 E 1489th Rd
- Lot 25 Andrew Ct at Seminole Dr
- 2020 Autumnwood Dr
- 2017 Eastlake Dr
- 6 Oaklane Dr
- 934 Evans St
- 1913 Parkhill Ln
- 411 Deer Timber Ln
- 415 Deer Timber Ln
- 412 Deer Timber Ln
- 1901 Chestnut St
- 1819 Boyce Ln
