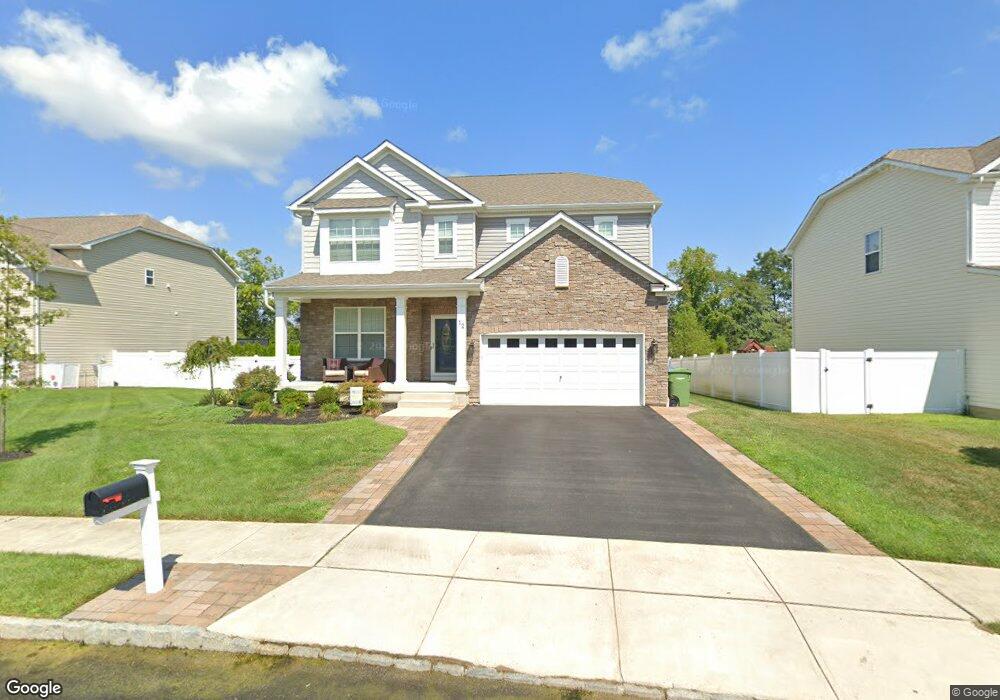
12 Aisling Way Marlton, NJ 08053
Highlights
- Newly Remodeled
- Colonial Architecture
- Butlers Pantry
- Lenape High School Rated A-
- 1 Fireplace
- Living Room
About This Home
As of October 2017Our 3,900 sqft Hampshire Model sits on a little over acres and includes 5 Bedrooms, 4 Baths and a 2 car front load garage with 2' Extension. Your spacious gourmet kitchen will include beautiful painted maple linen cabinets adorned with granite countertops and a tile backsplash to tie it all together. Hardwood floors and stainless steel appliances including a double wall oven, cooktop, dishwasher and microwave complete the kitchen. Your family room includes a gas fireplace and is open to the kitchen, perfect for those cold winter nights. Your owner's bathroom with granite countertops and oversized shower with seat, compliments the large owner's suite with his and her walk in closets and relaxing sitting room. Do not forget the second floor laundry and the endless possibilities of a finished rec room! Make this beautiful home yours today it is a perfect 10!
Last Agent to Sell the Property
MARY WOJCIK
D.R. Horton Realty of New Jersey Listed on: 08/20/2017
Last Buyer's Agent
Lauren Napoli
BHHS Fox & Roach-Moorestown
Home Details
Home Type
- Single Family
Est. Annual Taxes
- $2,789
Year Built
- Built in 2017 | Newly Remodeled
Lot Details
- 10,646 Sq Ft Lot
- Lot Dimensions are 56x138
- Sprinkler System
- Property is zoned MD1
HOA Fees
- $62 Monthly HOA Fees
Home Design
- Colonial Architecture
- Shingle Roof
- Stone Siding
- Vinyl Siding
- Concrete Perimeter Foundation
Interior Spaces
- 3,942 Sq Ft Home
- Property has 2 Levels
- Ceiling height of 9 feet or more
- 1 Fireplace
- Family Room
- Living Room
- Dining Room
- Basement Fills Entire Space Under The House
- Laundry on upper level
Kitchen
- Butlers Pantry
- Kitchen Island
Bedrooms and Bathrooms
- 5 Bedrooms
- En-Suite Primary Bedroom
- 4 Full Bathrooms
Parking
- 2 Open Parking Spaces
- 4 Parking Spaces
Schools
- Beeler Elementary School
- Frances Demasi Middle School
Utilities
- Central Air
- Heating Available
- 200+ Amp Service
- Natural Gas Water Heater
Community Details
- $850 Other One-Time Fees
- Built by D.R. HORTON
- Devonforde Estates Subdivision, Hampshire Floorplan
Listing and Financial Details
- Tax Lot 00037
- Assessor Parcel Number 13-00015 19-00037
Ownership History
Purchase Details
Home Financials for this Owner
Home Financials are based on the most recent Mortgage that was taken out on this home.Purchase Details
Similar Homes in Marlton, NJ
Home Values in the Area
Average Home Value in this Area
Purchase History
| Date | Type | Sale Price | Title Company |
|---|---|---|---|
| Deed | $570,692 | City Abstract Llc | |
| Deed | $173,000 | Title America |
Mortgage History
| Date | Status | Loan Amount | Loan Type |
|---|---|---|---|
| Open | $251,300 | Credit Line Revolving | |
| Closed | $386,000 | New Conventional | |
| Closed | $399,484 | New Conventional |
Property History
| Date | Event | Price | Change | Sq Ft Price |
|---|---|---|---|---|
| 07/11/2025 07/11/25 | For Sale | $999,900 | +73.9% | $310 / Sq Ft |
| 10/06/2017 10/06/17 | Sold | $575,092 | 0.0% | $146 / Sq Ft |
| 10/06/2017 10/06/17 | Sold | $575,092 | 0.0% | $185 / Sq Ft |
| 08/26/2017 08/26/17 | Pending | -- | -- | -- |
| 08/20/2017 08/20/17 | For Sale | $575,092 | 0.0% | $146 / Sq Ft |
| 08/13/2017 08/13/17 | Price Changed | $575,092 | +3.3% | $185 / Sq Ft |
| 07/13/2017 07/13/17 | For Sale | $556,937 | -- | $179 / Sq Ft |
Tax History Compared to Growth
Tax History
| Year | Tax Paid | Tax Assessment Tax Assessment Total Assessment is a certain percentage of the fair market value that is determined by local assessors to be the total taxable value of land and additions on the property. | Land | Improvement |
|---|---|---|---|---|
| 2024 | $15,808 | $492,000 | $100,000 | $392,000 |
| 2023 | $15,808 | $492,000 | $100,000 | $392,000 |
| 2022 | $15,099 | $492,000 | $100,000 | $392,000 |
| 2021 | $14,745 | $492,000 | $100,000 | $392,000 |
| 2020 | $16,654 | $563,000 | $100,000 | $463,000 |
| 2019 | $16,518 | $563,000 | $100,000 | $463,000 |
| 2018 | $2,893 | $100,000 | $100,000 | $0 |
| 2017 | $2,859 | $100,000 | $100,000 | $0 |
Agents Affiliated with this Home
-
Suzanne Simons

Seller's Agent in 2025
Suzanne Simons
Real Broker, LLC
(856) 278-6966
100 Total Sales
-
M
Seller's Agent in 2017
MARY WOJCIK
D.R. Horton Realty of New Jersey
-
Gina Romano

Seller's Agent in 2017
Gina Romano
Romano Realty
(856) 889-3963
324 Total Sales
-
L
Buyer's Agent in 2017
Lauren Napoli
BHHS Fox & Roach
Map
Source: Bright MLS
MLS Number: 1000338361
APN: 13-00015-19-00037
- 46 Eddy Way
- 31 Eddy Way
- 32 Carrington Way
- 53 Lowell Dr
- 58 Morning Glory Dr
- 14 Alcott Way
- 29 Carrington Way
- 89 Isabelle Ct
- 5304 Baltimore Dr Unit 5304
- 83 Isabelle Ct
- 1203 Delancey Way
- 6003 Baltimore Dr Unit 6003
- 12 Grace Dr
- 16 Grace Dr
- 16 Palomino Dr
- 2602 Delancey Way Unit 2602
- 14 Poinsettia Ln
- 22 Weaver Dr
- 1 Carter Ln
- 5 Sullivan Way
