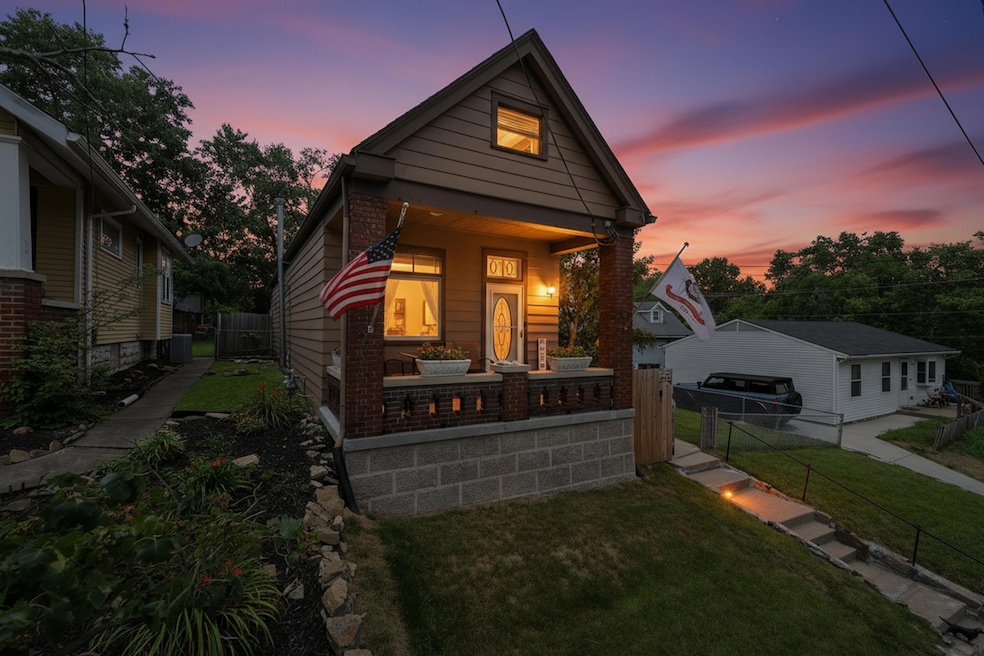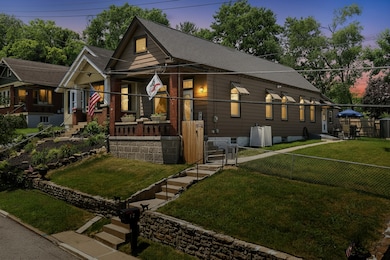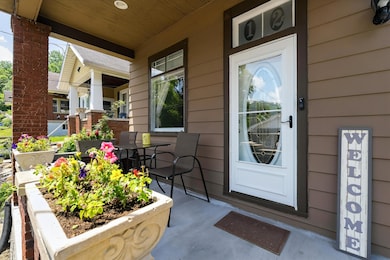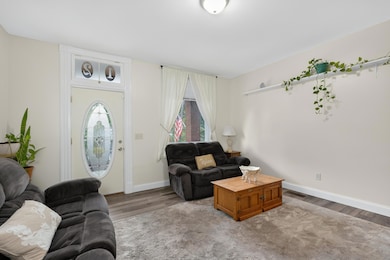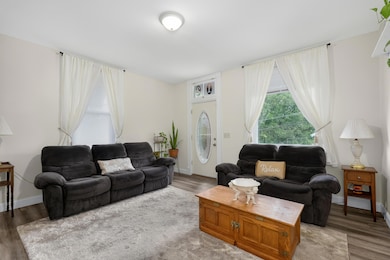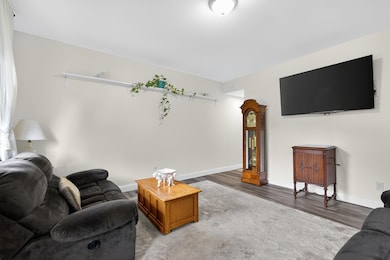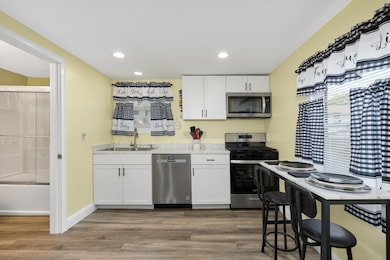12 Amelia St Newport, KY 41071
Estimated payment $1,164/month
Highlights
- Very Popular Property
- High Ceiling
- Neighborhood Views
- Ranch Style House
- No HOA
- Stainless Steel Appliances
About This Home
Why keep paying rent when you could start investing in yourself? Located just minutes from Newport Pavilion and downtown Cincinnati, this quiet neighborhood is seeing new construction and rising values. Tired of apartment life and noisy neighbors above or below? It's time to trade shared walls for your own front door. This REBUILT Newport home gives you the freedom and space you've been waiting for - fully renovated from the studs out with new windows, HVAC, electric, plumbing, kitchen, and bath.
Every DETAIL has been redone with care: fresh drywall, new ceilings, modern systems, and stylish finishes. The kitchen comes with all appliances, the first-floor laundry includes washer and dryer, and the lower level offers bonus space with glass block windows, a utility tub, and a shower - ideal for pets or projects. Outside, enjoy your fenced yard, a covered front porch perfect for relaxing, and a roomy shed for storage.
Best of all, qualified buyers may be eligible for a down payment and closing cost grant that can make homeownership EASIER and more AFFORDABLE than you think.
Home Details
Home Type
- Single Family
Est. Annual Taxes
- $368
Year Built
- Built in 1900
Lot Details
- 4,487 Sq Ft Lot
- Lot Dimensions are 45x100
- Aluminum or Metal Fence
- Perimeter Fence
Parking
- On-Street Parking
Home Design
- Ranch Style House
- Stone Foundation
- Shingle Roof
- Aluminum Siding
Interior Spaces
- 1,042 Sq Ft Home
- High Ceiling
- Fireplace
- Vinyl Clad Windows
- Panel Doors
- Living Room
- Storage
- Concrete Flooring
- Neighborhood Views
Kitchen
- Gas Oven
- Gas Range
- Microwave
- Stainless Steel Appliances
Bedrooms and Bathrooms
- 2 Bedrooms
- 1 Full Bathroom
Laundry
- Laundry Room
- Laundry on main level
- Dryer
- Washer
Unfinished Basement
- Basement Fills Entire Space Under The House
- Basement Storage
Outdoor Features
- Patio
- Shed
Schools
- Newport Elementary School
- Newport Intermediate
- Newport High School
Utilities
- Forced Air Heating and Cooling System
- Heating System Uses Natural Gas
Community Details
- No Home Owners Association
Listing and Financial Details
- Assessor Parcel Number 999-99-03-370.00
Map
Home Values in the Area
Average Home Value in this Area
Tax History
| Year | Tax Paid | Tax Assessment Tax Assessment Total Assessment is a certain percentage of the fair market value that is determined by local assessors to be the total taxable value of land and additions on the property. | Land | Improvement |
|---|---|---|---|---|
| 2024 | $368 | $95,500 | $20,000 | $75,500 |
| 2023 | $296 | $75,000 | $7,700 | $67,300 |
| 2022 | $357 | $72,200 | $7,700 | $64,500 |
| 2021 | $365 | $72,200 | $7,700 | $64,500 |
| 2020 | $371 | $72,200 | $7,700 | $64,500 |
| 2019 | $341 | $64,300 | $7,000 | $57,300 |
| 2018 | $336 | $64,300 | $7,000 | $57,300 |
| 2017 | $338 | $64,300 | $7,000 | $57,300 |
| 2016 | $310 | $64,300 | $0 | $0 |
| 2015 | $314 | $64,300 | $0 | $0 |
| 2014 | $309 | $64,300 | $0 | $0 |
Property History
| Date | Event | Price | List to Sale | Price per Sq Ft |
|---|---|---|---|---|
| 11/11/2025 11/11/25 | For Sale | $215,000 | -- | $206 / Sq Ft |
Purchase History
| Date | Type | Sale Price | Title Company |
|---|---|---|---|
| Quit Claim Deed | $75,000 | None Listed On Document | |
| Quit Claim Deed | $75,000 | None Listed On Document | |
| Warranty Deed | -- | American Homeland Title | |
| Warranty Deed | -- | American Homeland Title | |
| Deed | $35,000 | -- |
Mortgage History
| Date | Status | Loan Amount | Loan Type |
|---|---|---|---|
| Previous Owner | $139,397 | FHA | |
| Previous Owner | $71,250 | New Conventional | |
| Previous Owner | $40,000 | New Conventional |
Source: Northern Kentucky Multiple Listing Service
MLS Number: 637924
APN: 999-99-03-370.00
- 94 Home St
- 21 Tower Dr Unit 21
- 39 19th St
- 55 Biehl St
- 61 Biehl St
- 120 Main St Unit 306
- 120 Main St Unit 313
- 120 Main St Unit 312
- 29 W 14th St
- 100 W 14th St Unit B
- 100 W 14th St Unit C
- 100 Grandview Ave Unit 3
- 100 Grandview Ave Unit 8
- 77 W 14th St Unit Lot 50
- 37 17th St
- 110 W 13th St
- 58 16th St
- 76 W 13th St Unit 34
- 118 W 13th St Unit Lot 23
- 43.5-45.5, Kentucky Dr
- 156 Main St
- 156 Main St
- 117 Main St
- 95 Kentucky Dr
- 14 21st St
- 2050 New Linden Rd
- 415 Thornton St
- 1024 Columbia St
- 2335 Alexandria Pike
- 1002 York St
- 1035 Hamlet St
- 604 E 16th St
- 847 York St Unit Apartment 2
- 836 Liberty St
- 1136 Park Ave Unit Lovely 1 bedroom 1 bath
- 208 E 9th St Unit 1
- 252 Linden Ave
- 332 E 9th St Unit 1
- 313 E 11th St Unit 15
- 1930 Eastern Ave Unit 1
