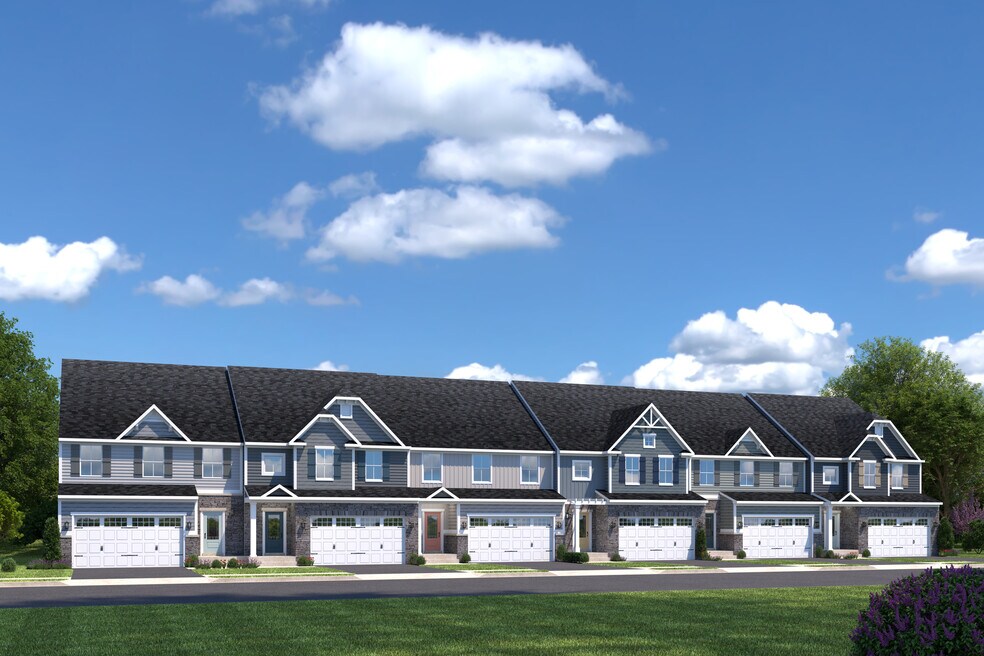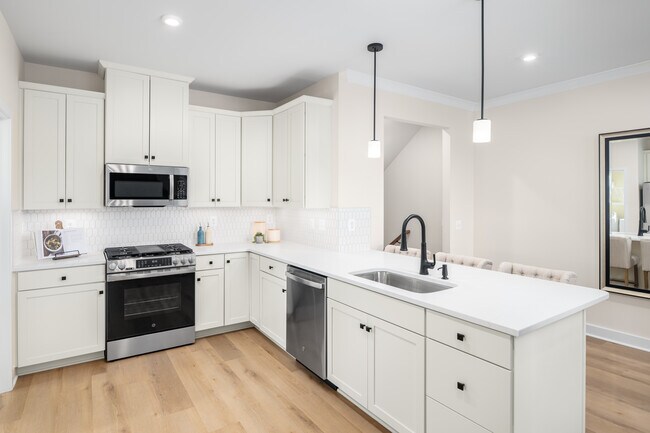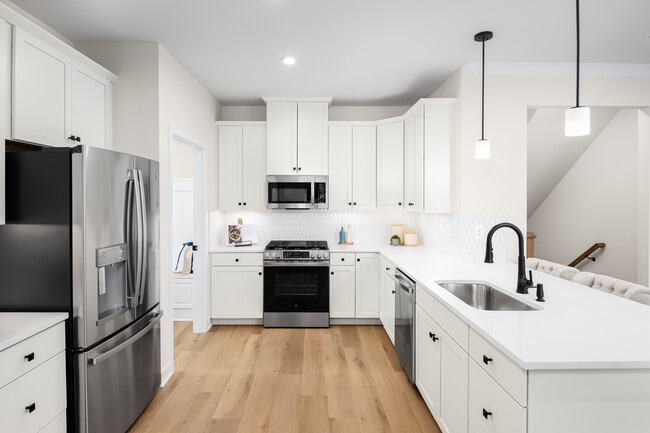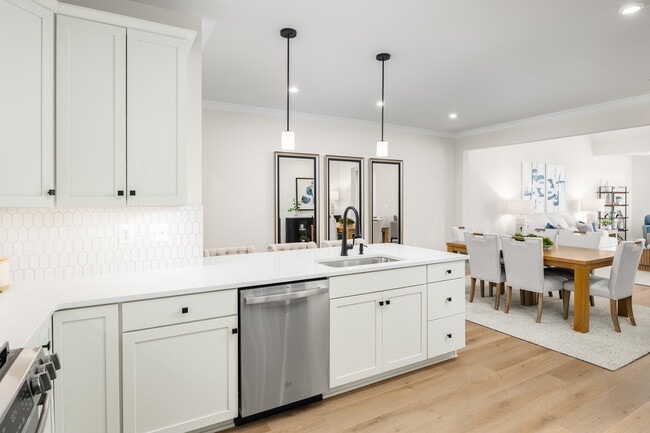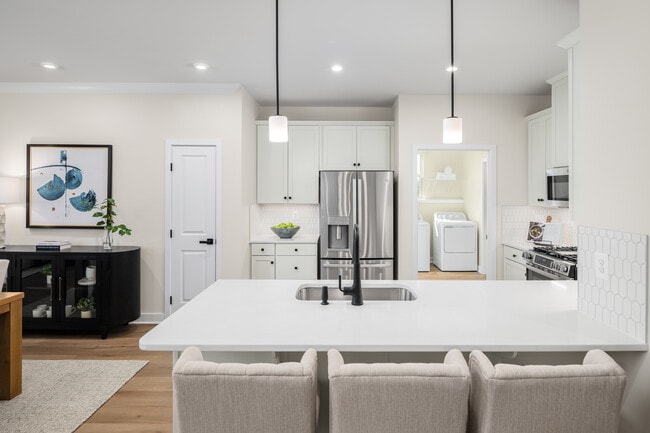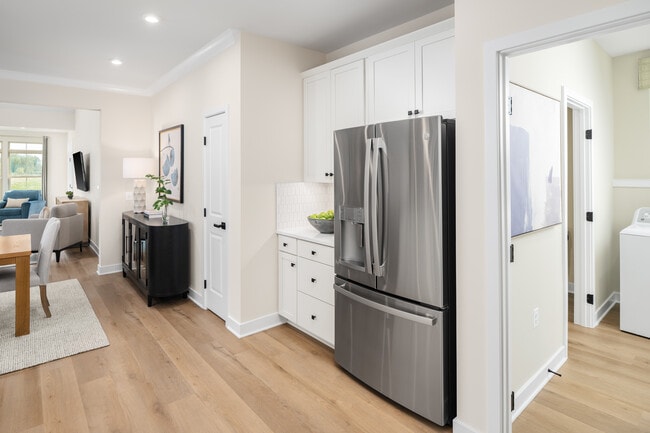Estimated payment starting at $3,740/month
Total Views
48
3
Beds
2.5
Baths
2,182
Sq Ft
$275
Price per Sq Ft
Highlights
- New Construction
- Primary Bedroom Suite
- Loft
- Mount Olive High School Rated A
- Main Floor Primary Bedroom
- Great Room
About This Floor Plan
This home is located at Griffin Hall Plan, Budd Lake, NJ Unkno and is currently priced at $599,990, approximately $274 per square foot. Griffin Hall Plan is a home located in Morris County with nearby schools including Mt Olive Middle School and Mount Olive High School.
Sales Office
Hours
| Monday |
12:00 PM - 5:00 PM
|
| Tuesday |
10:00 AM - 5:00 PM
|
| Wednesday |
10:00 AM - 5:00 PM
|
| Thursday |
10:00 AM - 5:00 PM
|
| Friday |
10:00 AM - 5:00 PM
|
| Saturday |
10:00 AM - 5:00 PM
|
| Sunday |
12:00 PM - 5:00 PM
|
Office Address
12 Amos Way
Budd Lake, NJ 07874
Driving Directions
Townhouse Details
Home Type
- Townhome
Parking
- 2 Car Attached Garage
- Front Facing Garage
Home Design
- New Construction
Interior Spaces
- 2-Story Property
- Great Room
- Dining Room
- Loft
Kitchen
- Breakfast Bar
- Built-In Range
- Built-In Microwave
- Dishwasher
- Stainless Steel Appliances
- Quartz Countertops
Bedrooms and Bathrooms
- 3 Bedrooms
- Primary Bedroom on Main
- Primary Bedroom Suite
- Walk-In Closet
- Powder Room
- Primary bathroom on main floor
- Dual Vanity Sinks in Primary Bathroom
- Bathtub with Shower
- Walk-in Shower
Laundry
- Laundry Room
- Laundry on main level
- Washer and Dryer Hookup
Community Details
Overview
- No Home Owners Association
Amenities
- Amphitheater
- Community Garden
Recreation
- Soccer Field
- Community Basketball Court
- Volleyball Courts
- Park
- Recreational Area
- Trails
Map
About the Builder
Since 1948, Ryan Homes' passion and purpose has been in building beautiful places people love to call home. And while they've grown from a small, family-run business into one of the top five homebuilders in the nation, they've stayed true to the principles that have guided them from the beginning: unparalleled customer care, innovative designs, quality construction, affordable prices and desirable communities in prime locations.
Nearby Homes
- Mount Olive Grove - Carriage Homes
- 31 Silas Rd Unit C
- 58 Silas Rd Unit G
- Mount Olive Grove - Towns
- Mount Olive Grove - Singles
- 2 Robert St
- 45 Terrace St
- 2 Roberts Place
- 43 Terrace St
- 7 U S Highway 206
- 20 Barone St
- 1 Smith St
- 0 Lawrence Ave
- 0 Swayze Pl Lawrence Ave
- 10 2nd St
- 322 Flora Ave
- 11 Wills Ave
- 4 Regina Ave
- 4 Thirty1st
- 4-6 Celia Ave

