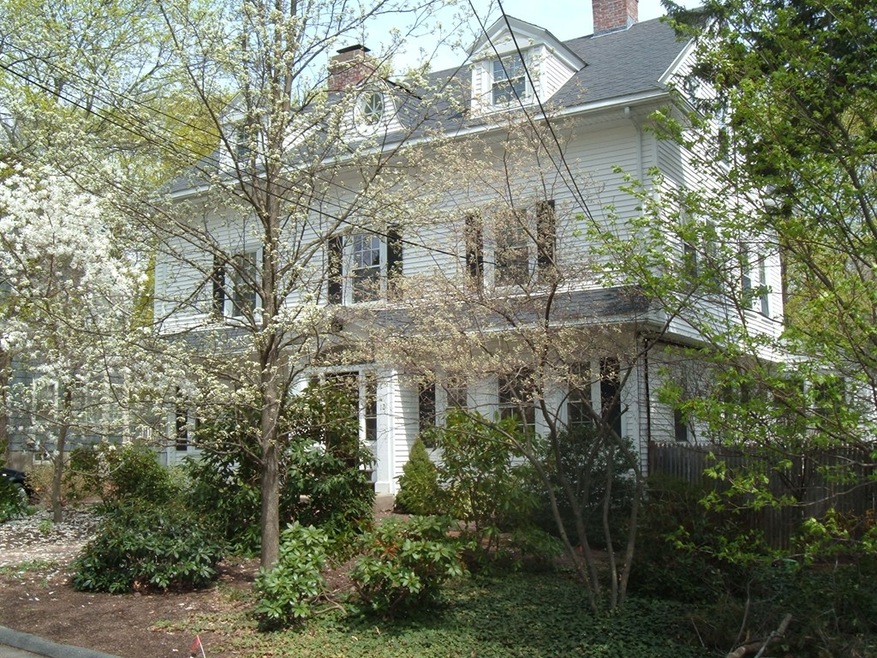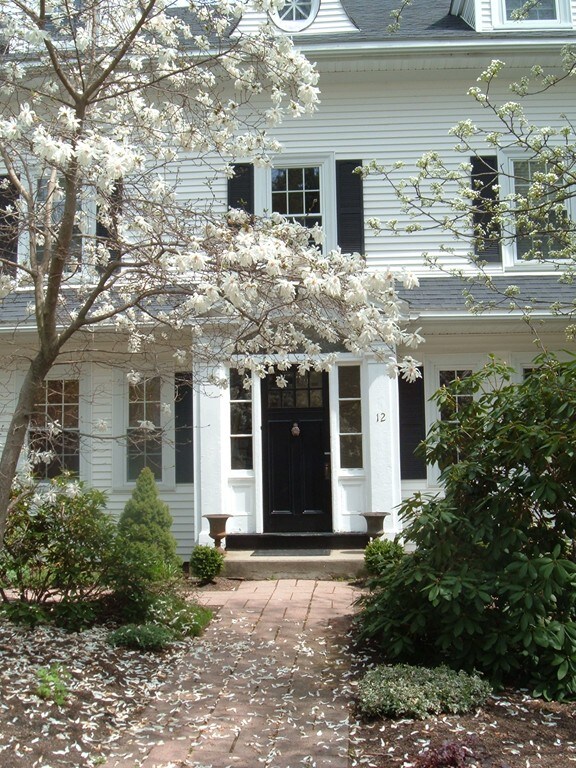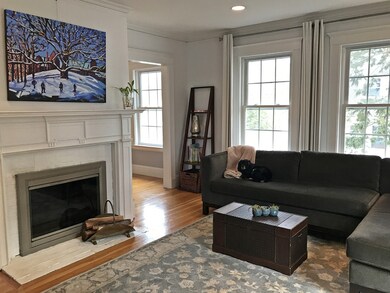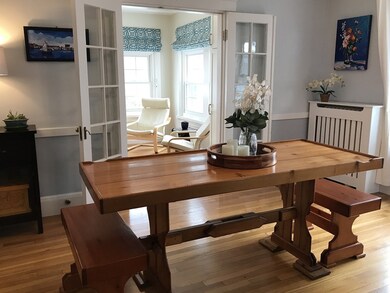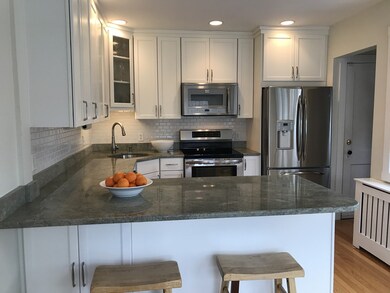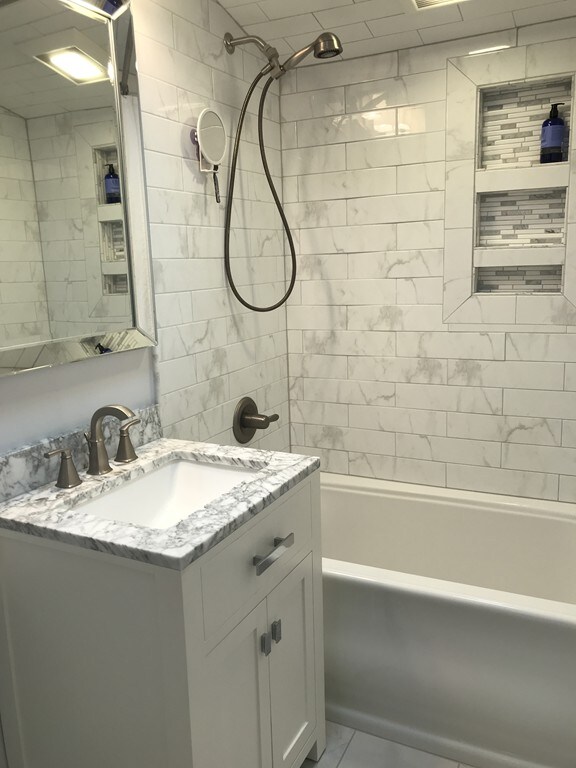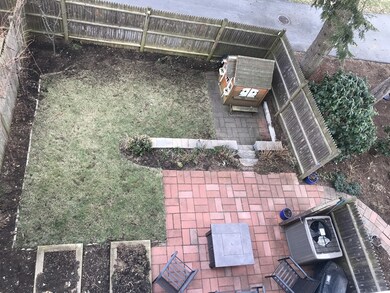
12 Appleby Rd Unit 2R Wellesley, MA 02482
Dana Hall NeighborhoodHighlights
- Wood Flooring
- Central Air
- Heating System Uses Steam
- Hunnewell Elementary School Rated A+
About This Home
As of May 2018Renovated to perfection, this three-bedroom condo has it all. Steps from the Brook Path, town and train, this charming home features a newly updated kitchen and bath, three generous-sized bedrooms, hardwood floors throughout and central air. A private outdoor space for gardening and entertaining and 1-car garage plus additional deeded parking space completes the package. This one won't last!
Townhouse Details
Home Type
- Townhome
Est. Annual Taxes
- $7,854
Year Built
- Built in 1917
HOA Fees
- $360 per month
Parking
- 1 Car Garage
Kitchen
- Range<<rangeHoodToken>>
- Freezer
- Disposal
Utilities
- Central Air
- Heating System Uses Steam
- Heating System Uses Gas
- Natural Gas Water Heater
- Cable TV Available
Additional Features
- Wood Flooring
- Year Round Access
- Basement
Community Details
- Call for details about the types of pets allowed
Listing and Financial Details
- Assessor Parcel Number M:125 R:104 S:2R
Ownership History
Purchase Details
Home Financials for this Owner
Home Financials are based on the most recent Mortgage that was taken out on this home.Purchase Details
Purchase Details
Home Financials for this Owner
Home Financials are based on the most recent Mortgage that was taken out on this home.Purchase Details
Home Financials for this Owner
Home Financials are based on the most recent Mortgage that was taken out on this home.Purchase Details
Home Financials for this Owner
Home Financials are based on the most recent Mortgage that was taken out on this home.Purchase Details
Home Financials for this Owner
Home Financials are based on the most recent Mortgage that was taken out on this home.Purchase Details
Home Financials for this Owner
Home Financials are based on the most recent Mortgage that was taken out on this home.Purchase Details
Similar Home in Wellesley, MA
Home Values in the Area
Average Home Value in this Area
Purchase History
| Date | Type | Sale Price | Title Company |
|---|---|---|---|
| Deed | $750,000 | -- | |
| Deed | -- | -- | |
| Quit Claim Deed | -- | -- | |
| Not Resolvable | $535,000 | -- | |
| Deed | $496,000 | -- | |
| Deed | $530,000 | -- | |
| Deed | $440,000 | -- | |
| Deed | $362,500 | -- |
Mortgage History
| Date | Status | Loan Amount | Loan Type |
|---|---|---|---|
| Open | $435,000 | Stand Alone Refi Refinance Of Original Loan | |
| Closed | $450,000 | Adjustable Rate Mortgage/ARM | |
| Previous Owner | $25,000 | Credit Line Revolving | |
| Previous Owner | $481,446 | New Conventional | |
| Previous Owner | $389,500 | No Value Available | |
| Previous Owner | $396,800 | Purchase Money Mortgage | |
| Previous Owner | $158,000 | No Value Available | |
| Previous Owner | $146,000 | No Value Available | |
| Previous Owner | $125,000 | Purchase Money Mortgage | |
| Previous Owner | $95,000 | No Value Available | |
| Previous Owner | $350,000 | Purchase Money Mortgage | |
| Previous Owner | $68,000 | No Value Available |
Property History
| Date | Event | Price | Change | Sq Ft Price |
|---|---|---|---|---|
| 05/04/2018 05/04/18 | Sold | $750,000 | +7.3% | $489 / Sq Ft |
| 03/19/2018 03/19/18 | Price Changed | $699,000 | 0.0% | $456 / Sq Ft |
| 03/19/2018 03/19/18 | Pending | -- | -- | -- |
| 03/10/2018 03/10/18 | Pending | -- | -- | -- |
| 03/09/2018 03/09/18 | For Sale | $699,000 | +30.7% | $456 / Sq Ft |
| 05/02/2012 05/02/12 | Sold | $535,000 | -1.8% | $349 / Sq Ft |
| 02/21/2012 02/21/12 | Pending | -- | -- | -- |
| 02/20/2012 02/20/12 | For Sale | $545,000 | -- | $355 / Sq Ft |
Tax History Compared to Growth
Tax History
| Year | Tax Paid | Tax Assessment Tax Assessment Total Assessment is a certain percentage of the fair market value that is determined by local assessors to be the total taxable value of land and additions on the property. | Land | Improvement |
|---|---|---|---|---|
| 2025 | $7,854 | $764,000 | $0 | $764,000 |
| 2024 | $7,797 | $749,000 | $0 | $749,000 |
| 2023 | $7,866 | $687,000 | $0 | $687,000 |
| 2022 | $8,059 | $690,000 | $0 | $690,000 |
| 2021 | $8,108 | $690,000 | $0 | $690,000 |
| 2020 | $7,976 | $690,000 | $0 | $690,000 |
| 2019 | $7,983 | $690,000 | $0 | $690,000 |
| 2018 | $6,991 | $585,000 | $0 | $585,000 |
| 2017 | $6,897 | $585,000 | $0 | $585,000 |
| 2016 | $6,175 | $522,000 | $0 | $522,000 |
| 2015 | $6,081 | $526,000 | $0 | $526,000 |
Agents Affiliated with this Home
-
Betsy Kessler

Seller's Agent in 2018
Betsy Kessler
Rutledge Properties
(617) 306-6884
24 in this area
88 Total Sales
-
Kathy Kelley

Buyer's Agent in 2018
Kathy Kelley
Berkshire Hathaway HomeServices Town and Country Real Estate
(781) 710-1035
2 in this area
72 Total Sales
-
P
Buyer's Agent in 2012
Paul Casavant
Conway - S. Boston
Map
Source: MLS Property Information Network (MLS PIN)
MLS Number: 72291518
APN: WELL-000125-000104-000002R
- 6 Wiswall Cir
- 145 Grove St
- 24 Hampden St
- 4 Hampden St
- 29 Brook St
- 50 Temple Rd
- 187 Grove St
- 60 Linden St
- 68 Linden St Unit 68
- 100 Linden St Unit 202
- 100 Linden St Unit 102
- 100 Linden St Unit 301
- 100 Linden St Unit 106
- 194 Grove St
- 21 Wellesley Ave
- 2 Woodway Rd
- 26 Woodridge Rd
- 24 Summit Rd
- 74 Curve St
- 236 Grove St
