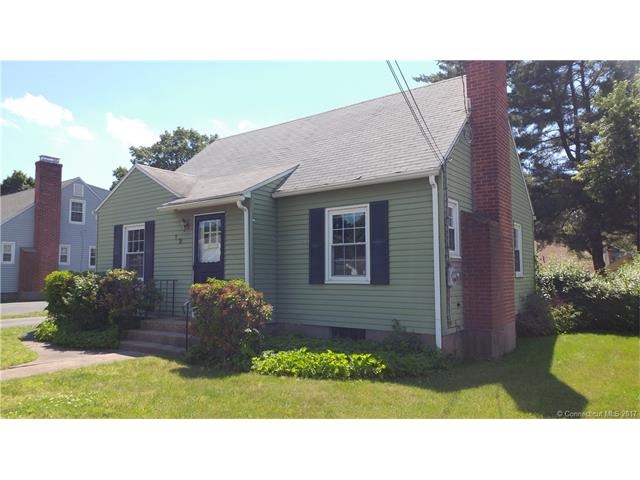
12 Ardmore Rd Manchester, CT 06040
Center NeighborhoodHighlights
- Cape Cod Architecture
- 1 Fireplace
- Thermal Windows
- Attic
- No HOA
- Level Lot
About This Home
As of September 2021This sweet cape offers newly refinished hardwood floors, fireplaced living room, replacement windows and a pretty neighborhood. Well cared for, but in need of some updating.
Last Agent to Sell the Property
Marcia Snyder
Coldwell Banker Realty License #REB.0642502 Listed on: 06/29/2017

Home Details
Home Type
- Single Family
Est. Annual Taxes
- $3,690
Year Built
- Built in 1943
Lot Details
- 7,405 Sq Ft Lot
- Level Lot
Parking
- Driveway
Home Design
- Cape Cod Architecture
- Vinyl Siding
Interior Spaces
- 1,080 Sq Ft Home
- 1 Fireplace
- Thermal Windows
- Walkup Attic
- Electric Range
Bedrooms and Bathrooms
- 2 Bedrooms
- 1 Full Bathroom
Laundry
- Dryer
- Washer
Basement
- Basement Fills Entire Space Under The House
- Interior Basement Entry
- Basement Hatchway
Schools
- Pboe Elementary School
- Pboe High School
Additional Features
- Rain Gutters
- Heating System Uses Natural Gas
Community Details
- No Home Owners Association
Ownership History
Purchase Details
Home Financials for this Owner
Home Financials are based on the most recent Mortgage that was taken out on this home.Purchase Details
Home Financials for this Owner
Home Financials are based on the most recent Mortgage that was taken out on this home.Similar Home in Manchester, CT
Home Values in the Area
Average Home Value in this Area
Purchase History
| Date | Type | Sale Price | Title Company |
|---|---|---|---|
| Warranty Deed | $218,500 | None Available | |
| Warranty Deed | $218,500 | None Available | |
| Executors Deed | $124,900 | -- | |
| Executors Deed | $124,900 | -- |
Mortgage History
| Date | Status | Loan Amount | Loan Type |
|---|---|---|---|
| Open | $10,300 | Stand Alone Refi Refinance Of Original Loan | |
| Previous Owner | $121,153 | Purchase Money Mortgage |
Property History
| Date | Event | Price | Change | Sq Ft Price |
|---|---|---|---|---|
| 09/03/2021 09/03/21 | Sold | $218,500 | +12.1% | $202 / Sq Ft |
| 08/02/2021 08/02/21 | Pending | -- | -- | -- |
| 07/30/2021 07/30/21 | For Sale | $195,000 | +56.1% | $181 / Sq Ft |
| 09/11/2017 09/11/17 | Sold | $124,900 | 0.0% | $116 / Sq Ft |
| 07/21/2017 07/21/17 | Pending | -- | -- | -- |
| 06/29/2017 06/29/17 | For Sale | $124,900 | -- | $116 / Sq Ft |
Tax History Compared to Growth
Tax History
| Year | Tax Paid | Tax Assessment Tax Assessment Total Assessment is a certain percentage of the fair market value that is determined by local assessors to be the total taxable value of land and additions on the property. | Land | Improvement |
|---|---|---|---|---|
| 2024 | $4,827 | $124,800 | $35,900 | $88,900 |
| 2023 | $4,643 | $124,800 | $35,900 | $88,900 |
| 2022 | $4,508 | $124,800 | $35,900 | $88,900 |
| 2021 | $3,577 | $85,300 | $30,800 | $54,500 |
| 2020 | $3,572 | $85,300 | $30,800 | $54,500 |
| 2019 | $3,557 | $85,300 | $30,800 | $54,500 |
| 2018 | $3,490 | $85,300 | $30,800 | $54,500 |
| 2017 | $3,391 | $85,300 | $30,800 | $54,500 |
| 2016 | $3,690 | $93,000 | $39,700 | $53,300 |
| 2015 | $3,664 | $93,000 | $39,700 | $53,300 |
| 2014 | $3,594 | $93,000 | $39,700 | $53,300 |
Agents Affiliated with this Home
-
Diane Q McHugh

Seller's Agent in 2021
Diane Q McHugh
Berkshire Hathaway Home Services
(860) 680-8204
2 in this area
126 Total Sales
-

Buyer's Agent in 2021
Janice Marden
BHHS Realty Professionals
(860) 899-9434
-

Seller's Agent in 2017
Marcia Snyder
Coldwell Banker Realty
(413) 575-1669
Map
Source: SmartMLS
MLS Number: G10231878
APN: MANC-000093-000220-000012
- 59 Benton St
- 72 Benton St
- 450 E Center St Unit 2
- 16 Academy St
- 206 Hollister St
- 47 Holl St
- 80 Bowers St
- 63 Summit St Unit 16
- 3 Harvard Rd
- 23 Knighton St
- 27 Elro St
- 373 Parker St
- 207 Glenwood St
- 476 Woodbridge St Unit 9
- 14 Lawton Rd Unit 11
- 73 Foster St
- 3 Sanford Rd
- 42 Arnott Rd
- 108 Helaine Rd
- 89 Bigelow St
