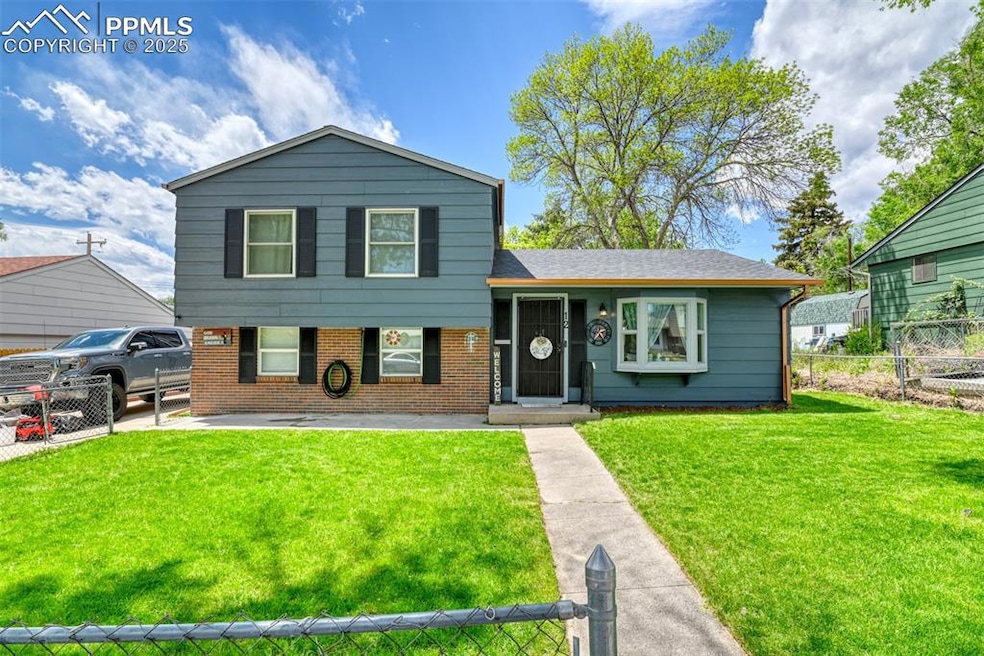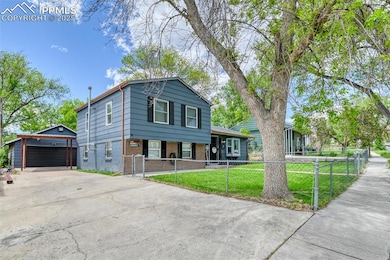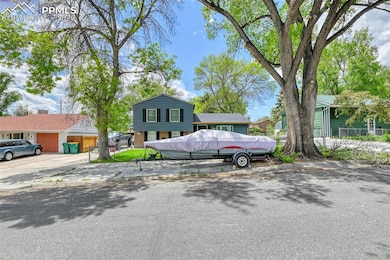Welcome to Your Dream Home in the Heart of Colorado Springs!Perfectly situated just minutes from shopping, schools, and vibrant downtown Colorado Springs, this beautifully maintained home offers the ideal blend of comfort, convenience, and outdoor enjoyment.Whether you're passionate about cars, fitness, grilling, or simply love spending time outside, this property checks every box. The exterior boasts a lush, well-manicured lawn, with additional parking conveniently located between the street and the front yard fence. Recent upgrades include a brand-new roof, stylish copper penny gutters, fresh exterior paint, and new siding that gives the home a modern, refreshed look.A long driveway leads to a custom metal carport and an oversized two-car garage, offering ample space for vehicles, storage, or even a workshop.Step inside to discover a spacious open-concept layout featuring an inviting living room, dining area, and kitchen — perfect for entertaining or relaxing with family. Just off the kitchen, a door opens to a covered backyard patio, providing a shaded retreat during warm summer days.The finished basement includes a newly remodeled bathroom and a generous family room currently set up as a cozy home theater — but easily adaptable to suit your needs. There's also an additional room past the bathroom, ideal for use as a home office, or extra storage, with direct access to the backyard.Upstairs, you'll find three comfortable bedrooms and a full bathroom, which connects directly to the primary bedroom for added convenience and privacy.Don’t miss this opportunity to own a versatile, updated home in one of Colorado Springs’ most desirable locations!







