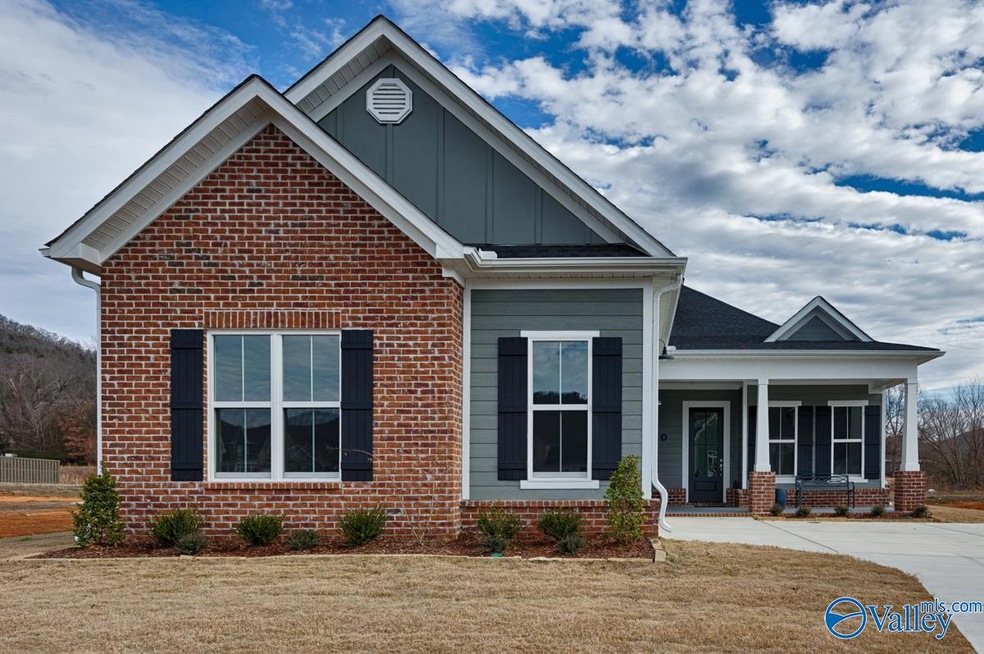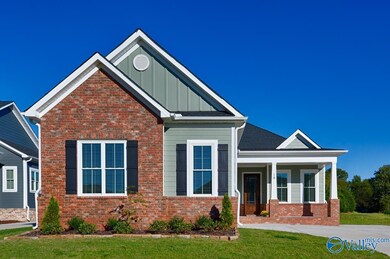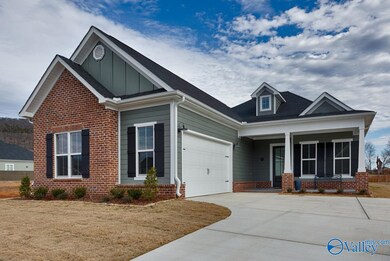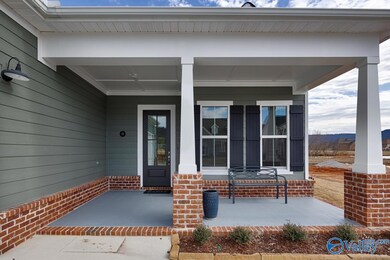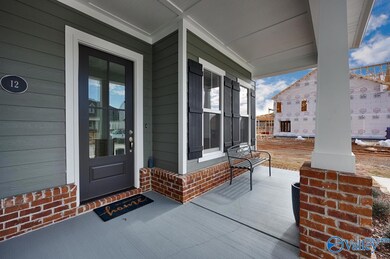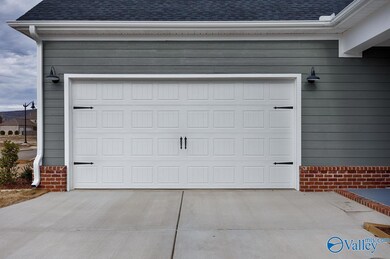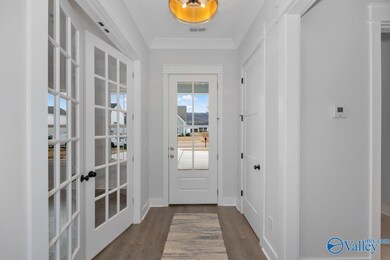
12 Astoria Ln SE Gurley, AL 35748
Estimated Value: $470,630
Highlights
- Lake Front
- New Construction
- Craftsman Architecture
- Hampton Cove Elementary School Rated A-
- Open Floorplan
- Covered patio or porch
About This Home
As of March 2024**The Cheek Plan**Foyer Opens to Vaulted Ceiling in Great Room w/ Natural Gas Fireplace, Quartz Countertops Throughout, Natural Gas Tankless Water Heater, Covered Front & Rear Porches To Enjoy the Beautiful Mountain & Lake Views. Community Amenities Include Clubhouse, Olympic Size Pool, Walking Trails, Fishing, Tennis, Basketball, Access to The Flint River for Kayaking.
Home Details
Home Type
- Single Family
Est. Annual Taxes
- $2,057
Lot Details
- Lot Dimensions are 67 x 129 x 57 x 130
- Lake Front
- Sprinkler System
Parking
- 2 Car Attached Garage
- Side Facing Garage
Home Design
- New Construction
- Craftsman Architecture
- Traditional Architecture
- Garden Home
- Slab Foundation
Interior Spaces
- 1,968 Sq Ft Home
- Property has 1 Level
- Open Floorplan
- Gas Log Fireplace
- Property Views
Bedrooms and Bathrooms
- 3 Bedrooms
- 2 Full Bathrooms
Outdoor Features
- Covered patio or porch
Schools
- Hampton Cove Elementary School
- Huntsville High School
Utilities
- Central Heating and Cooling System
- Underground Utilities
Community Details
- Property has a Home Owners Association
- Hughes Properties Association, Phone Number (256) 430-3088
- Built by WREN HOMES
- Mcmullen Cove Subdivision
Listing and Financial Details
- Tax Lot 132
- Assessor Parcel Number 1903080000007.300
Ownership History
Purchase Details
Purchase Details
Home Financials for this Owner
Home Financials are based on the most recent Mortgage that was taken out on this home.Similar Homes in the area
Home Values in the Area
Average Home Value in this Area
Purchase History
| Date | Buyer | Sale Price | Title Company |
|---|---|---|---|
| Fehrenbach Family Living Trust | $328,000 | None Listed On Document | |
| Fehrenbach Family Living Trust | $328,000 | None Listed On Document | |
| Fehrenbach Janet | $469,900 | None Listed On Document |
Property History
| Date | Event | Price | Change | Sq Ft Price |
|---|---|---|---|---|
| 03/01/2024 03/01/24 | Sold | $469,900 | 0.0% | $239 / Sq Ft |
| 01/24/2024 01/24/24 | Pending | -- | -- | -- |
| 08/26/2023 08/26/23 | Price Changed | $469,900 | -7.0% | $239 / Sq Ft |
| 06/12/2023 06/12/23 | Price Changed | $505,510 | 0.0% | $257 / Sq Ft |
| 06/12/2023 06/12/23 | For Sale | $505,760 | -- | $257 / Sq Ft |
Tax History Compared to Growth
Tax History
| Year | Tax Paid | Tax Assessment Tax Assessment Total Assessment is a certain percentage of the fair market value that is determined by local assessors to be the total taxable value of land and additions on the property. | Land | Improvement |
|---|---|---|---|---|
| 2024 | $2,057 | $35,460 | $7,500 | $27,960 |
| 2023 | $2,057 | $15,000 | $15,000 | $0 |
| 2022 | $870 | $15,000 | $15,000 | $0 |
Agents Affiliated with this Home
-
Wendy Dilbeck

Seller's Agent in 2024
Wendy Dilbeck
Legend Realty
(256) 656-3764
89 in this area
138 Total Sales
-
Ken Cupp

Seller Co-Listing Agent in 2024
Ken Cupp
Legend Realty
(256) 652-5501
70 in this area
135 Total Sales
-
Mandee Haynes
M
Buyer's Agent in 2024
Mandee Haynes
DSLD Homes Gulf Coast LLC
(256) 426-3543
1 in this area
20 Total Sales
Map
Source: ValleyMLS.com
MLS Number: 1836317
APN: 19-03-08-0-000-007.300
- 1 Sable Creek Ct SE
- 4 Sable Creek Ct SE
- 6 Sable Creek Ct SE
- 24 Astoria Ln SE
- 51 Summerlyn Way SE
- 18 Notting Hill Place SE
- 10 Alex Spring Place SE
- 70 acres Hadley Hill Ln SE
- 14 Kenthurst Ln SE
- 1889 Little Cove Rd
- 1879 Little Cove Rd
- 4 Belle River Way SE
- 11 Devereux Place
- 26 Abby Glen Way
- 36 Belle River Way SE
- 32 Abby Glen Way
- 3 Devereux Place
- 27 Belle River Way SE
- 41 Belle River Way SE
- 43 Belle River Way SE
- 12 Astoria Ln SE
- 18 Astoria Ln
- 9 Astoria Ln
- 6 Astoria Ln SE
- 20 Astoria Ln
- 4 Astoria Ln SE
- 7 Astoria Ln
- 22 Astoria Ln SE
- 2 Astoria Ln SE
- 3 Astoria Ln SE
- 17 Astoria Ln SE
- 17 N Astoria Ln
- 1 Astoria Ln
- 8 Sable Creek Ct
- 68 Summerlyn Way SE
- 10 Sable Creek Ct
- 66 Summerlyn Way SE
- 1 Old Cove Place SE
- 11 Sable Creek Ct
- 12 Sable Creek Ct SE
