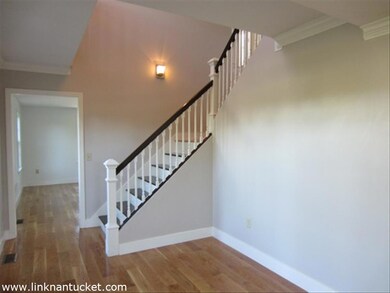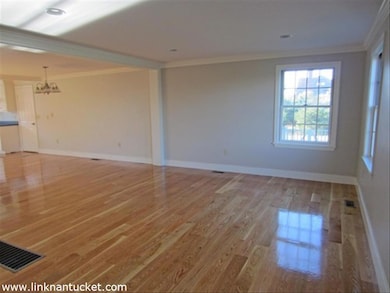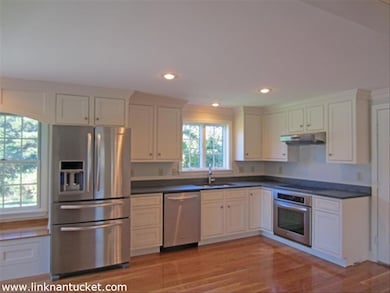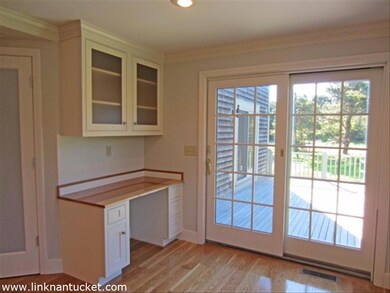
12 Austin Farm Dr Nantucket, MA 02554
Estimated Value: $4,008,000 - $7,462,937
About This Home
As of December 2012Desirable Cisco/Hummock Pond location. Colonial style 4 bedroom, 4.5 bath home, tastefully updated (2012) with new custom kitchen, oak floors, tiled baths and more. Features include: AC, in-law's suite, multiple living areas, full basement and 2 garages.
Last Agent to Sell the Property
Atlantic East Nantucket Real Estate Listed on: 09/24/2012
Last Buyer's Agent
Scott Whelden
J Pepper Frazier Co.
Home Details
Home Type
- Single Family
Est. Annual Taxes
- $5,275
Year Built
- Built in 2001
Lot Details
- 0.92 Acre Lot
- Property is zoned R20
Bedrooms and Bathrooms
- 4 Bedrooms | 1 Main Level Bedroom
Outdoor Features
- Deck
Utilities
- Well
- Septic Tank
- Cable TV Available
Listing and Financial Details
- Tax Lot 11
- Assessor Parcel Number 369
Ownership History
Purchase Details
Home Financials for this Owner
Home Financials are based on the most recent Mortgage that was taken out on this home.Purchase Details
Purchase Details
Purchase Details
Purchase Details
Similar Homes in Nantucket, MA
Home Values in the Area
Average Home Value in this Area
Purchase History
| Date | Buyer | Sale Price | Title Company |
|---|---|---|---|
| Smith Michael D | $1,407,012 | -- | |
| Bethpage Assoc Inc | -- | -- | |
| Bethpage Assoc Inc | -- | -- | |
| Bethpage Associates In | $1,430,000 | -- | |
| Bethpage Associates In | $1,430,000 | -- | |
| Gilbert John C | $133,000 | -- | |
| Gilbert John C | $133,000 | -- | |
| Ammerman William | $70,000 | -- | |
| Ammerman William | $70,000 | -- |
Mortgage History
| Date | Status | Borrower | Loan Amount |
|---|---|---|---|
| Open | Smith Michael D | $1,260,000 | |
| Closed | Smith Michael D | $200,000 | |
| Closed | Ammerman William | $1,055,259 |
Property History
| Date | Event | Price | Change | Sq Ft Price |
|---|---|---|---|---|
| 12/20/2012 12/20/12 | Sold | $1,407,012 | -5.9% | $379 / Sq Ft |
| 11/20/2012 11/20/12 | Pending | -- | -- | -- |
| 09/24/2012 09/24/12 | For Sale | $1,495,000 | -- | $403 / Sq Ft |
Tax History Compared to Growth
Tax History
| Year | Tax Paid | Tax Assessment Tax Assessment Total Assessment is a certain percentage of the fair market value that is determined by local assessors to be the total taxable value of land and additions on the property. | Land | Improvement |
|---|---|---|---|---|
| 2025 | $13,015 | $3,967,900 | $1,218,000 | $2,749,900 |
| 2024 | $12,226 | $3,906,000 | $1,218,000 | $2,688,000 |
| 2023 | $9,810 | $3,056,100 | $1,161,900 | $1,894,200 |
| 2022 | $8,000 | $2,139,000 | $821,600 | $1,317,400 |
| 2021 | $7,951 | $2,190,400 | $873,000 | $1,317,400 |
| 2020 | $7,359 | $2,133,000 | $749,700 | $1,383,300 |
| 2019 | $7,109 | $2,115,900 | $732,600 | $1,383,300 |
| 2018 | $7,280 | $2,062,400 | $772,700 | $1,289,700 |
| 2017 | $6,876 | $2,028,400 | $772,700 | $1,255,700 |
| 2016 | $6,650 | $1,979,200 | $802,800 | $1,176,400 |
| 2015 | $5,810 | $1,609,400 | $535,100 | $1,074,300 |
| 2014 | $5,569 | $1,481,000 | $406,700 | $1,074,300 |
Agents Affiliated with this Home
-
Heidi L. Drew
H
Seller's Agent in 2012
Heidi L. Drew
Atlantic East Nantucket Real Estate
(508) 325-2121
6 Total Sales
-
S
Buyer's Agent in 2012
Scott Whelden
J Pepper Frazier Co.
Map
Source: LINK
MLS Number: 76828
APN: NANT-000-056-000-000-0003-69-000-000
- 12 Austin Farm Dr
- 9 High Brush Path
- 10 Austin Farm Dr
- 9 Austin Farm Dr
- 5 High Brush Path
- 7 Austin Farm Dr
- 8 High Brush Path
- 5 Austin Farm Dr
- 2 High Brush Path
- 8 Austin Farm Dr
- 12 Somerset Ln
- 12 Somerset Ln Unit 1
- 10 Catherine Ln
- 3 Austin Farm Dr
- 1 New Hummock Cir
- 14 Somerset Ln
- 16 Somerset Ln
- 4 Catherine Ln
- 8 Somerset Ln Unit 2
- 8 Somerset Ln Unit 1






