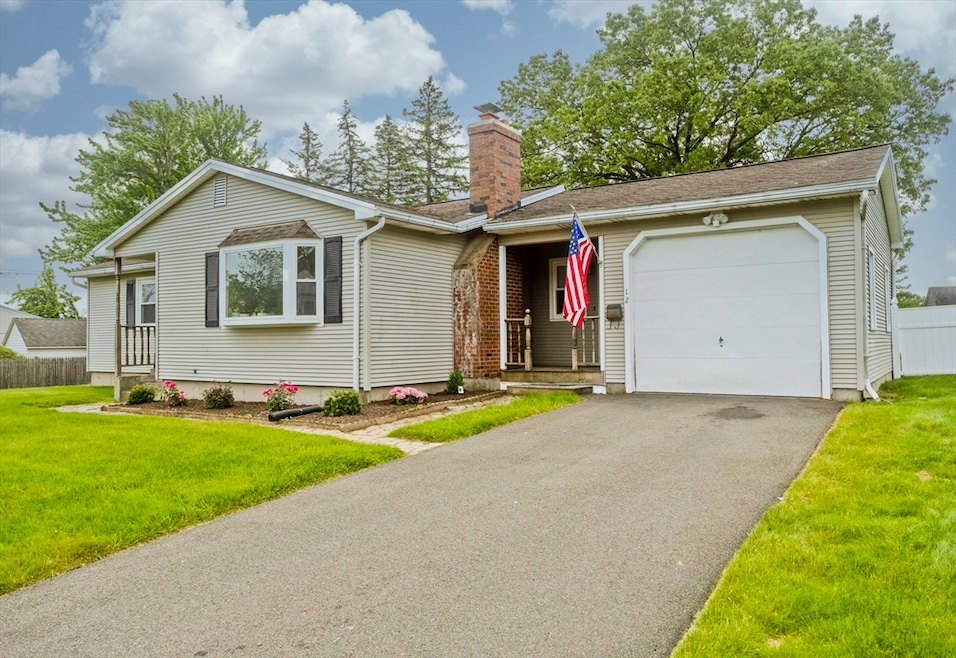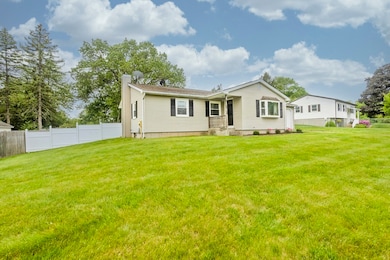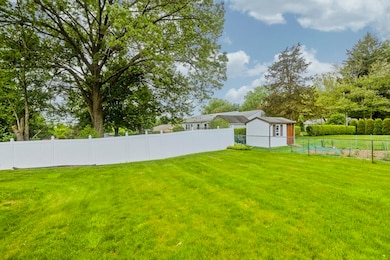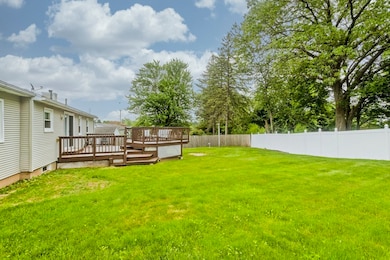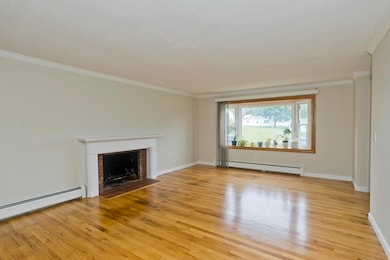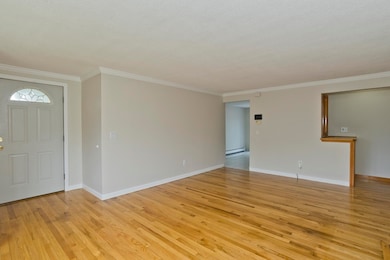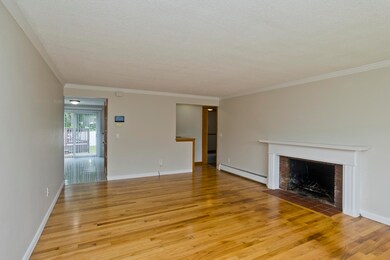
12 Autumn St Holyoke, MA 01040
Estimated payment $2,287/month
Highlights
- Medical Services
- Deck
- Wood Flooring
- Landscaped Professionally
- Ranch Style House
- Solid Surface Countertops
About This Home
Ideally Located w/ CONVENIENT Access to Restaurants, Shopping & Major Highways.This RANCH Style Home offers Comfort & Function.Whether entering from the Exterior Side Door w/ Covered Porch or through the GARAGE, the Tiled Floor & Large Coat Closet in the MUD ROOM provide practicality.The OFFICE is a Wonderful Extra Space for working remotely!THREE Freshly Painted BEDROOMS Showcase the Professionally Refinished Wood Floors which can also be admired in the hallway & LIVING ROOM.Charming FIREPLACE & Large Bay Window create the Perfect Setting for Relaxing or Entertaining.BRAND NEW TOILET & VANITY w/ GRANITE COUNTERTOP in the Bathroom.KITCHEN Features White Cabinetry, Tile Floor, Recessed Lighting & Breakfast Bar.Sliding Glass Door in the Dining area invites in Natural Light.From the DECK, enjoy the Professionally Manicured Landscaping & Enclosed Yard.THREE Additional Rooms in the BASEMENT perfect for Storage or Recreation.Plus, LAUNDRY ROOM, UTILITY ROOM & BATHROOM W/ WALK IN SHOWER.
Home Details
Home Type
- Single Family
Est. Annual Taxes
- $3,867
Year Built
- Built in 1968
Lot Details
- 0.25 Acre Lot
- Fenced Yard
- Fenced
- Landscaped Professionally
- Property is zoned R1A
Parking
- 1 Car Attached Garage
- Side Facing Garage
- Garage Door Opener
- Driveway
- Open Parking
Home Design
- Ranch Style House
- Concrete Perimeter Foundation
Interior Spaces
- 1,200 Sq Ft Home
- Recessed Lighting
- Bay Window
- Window Screens
- Sliding Doors
- Entryway
- Living Room with Fireplace
- Dining Area
- Home Office
- Attic Access Panel
Kitchen
- Breakfast Bar
- Range
- Microwave
- Plumbed For Ice Maker
- Dishwasher
- Solid Surface Countertops
- Disposal
Flooring
- Wood
- Wall to Wall Carpet
- Ceramic Tile
- Vinyl
Bedrooms and Bathrooms
- 3 Bedrooms
- 2 Full Bathrooms
- Pedestal Sink
- Bathtub with Shower
- Separate Shower
- Linen Closet In Bathroom
Laundry
- Dryer
- Washer
Partially Finished Basement
- Interior and Exterior Basement Entry
- Laundry in Basement
Outdoor Features
- Deck
- Rain Gutters
Utilities
- No Cooling
- Heating System Uses Oil
- Baseboard Heating
Additional Features
- Energy-Efficient Thermostat
- Property is near schools
Listing and Financial Details
- Assessor Parcel Number 2538024
Community Details
Overview
- No Home Owners Association
Amenities
- Medical Services
- Shops
Map
Home Values in the Area
Average Home Value in this Area
Tax History
| Year | Tax Paid | Tax Assessment Tax Assessment Total Assessment is a certain percentage of the fair market value that is determined by local assessors to be the total taxable value of land and additions on the property. | Land | Improvement |
|---|---|---|---|---|
| 2025 | $3,867 | $221,500 | $62,900 | $158,600 |
| 2024 | $3,754 | $198,100 | $60,000 | $138,100 |
| 2023 | $3,602 | $192,000 | $60,000 | $132,000 |
| 2022 | $3,501 | $181,800 | $60,000 | $121,800 |
| 2021 | $3,382 | $175,500 | $57,400 | $118,100 |
| 2020 | $3,181 | $166,700 | $57,400 | $109,300 |
| 2019 | $3,142 | $162,900 | $57,400 | $105,500 |
| 2018 | $3,011 | $157,400 | $57,400 | $100,000 |
| 2017 | $3,017 | $157,400 | $57,400 | $100,000 |
| 2016 | $3,021 | $158,000 | $59,200 | $98,800 |
| 2015 | $3,008 | $158,000 | $59,200 | $98,800 |
Property History
| Date | Event | Price | Change | Sq Ft Price |
|---|---|---|---|---|
| 05/29/2025 05/29/25 | For Sale | $350,000 | -- | $292 / Sq Ft |
Purchase History
| Date | Type | Sale Price | Title Company |
|---|---|---|---|
| Deed | $116,000 | -- | |
| Deed | $89,900 | -- | |
| Deed | $79,000 | -- |
Mortgage History
| Date | Status | Loan Amount | Loan Type |
|---|---|---|---|
| Open | $31,000 | Stand Alone Refi Refinance Of Original Loan | |
| Closed | $44,000 | No Value Available | |
| Open | $176,000 | No Value Available | |
| Closed | $23,000 | No Value Available | |
| Closed | $92,800 | Purchase Money Mortgage | |
| Previous Owner | $19,000 | No Value Available |
Similar Homes in Holyoke, MA
Source: MLS Property Information Network (MLS PIN)
MLS Number: 73382579
APN: HOLY-000166-000000-000055
- 81 Lynch Dr
- 42 Evergreen Dr
- 38 Knollwood Cir
- 86 Knollwood Cir
- 705 Homestead Ave
- Lot A Homestead Ave
- 1066 Main St
- 26 Lower Westfield Rd
- 1083 Homestead Ave
- 453 Homestead Ave
- 32 Arden St
- 143-145 Westfield Rd
- 279 Whitney Ave
- 63 Beverly St
- 11 Roosevelt Ave
- 99-101 Brown Ave
- 44 James St
- 445 Chicopee St
- 39 King St
- 4 Columbia St
