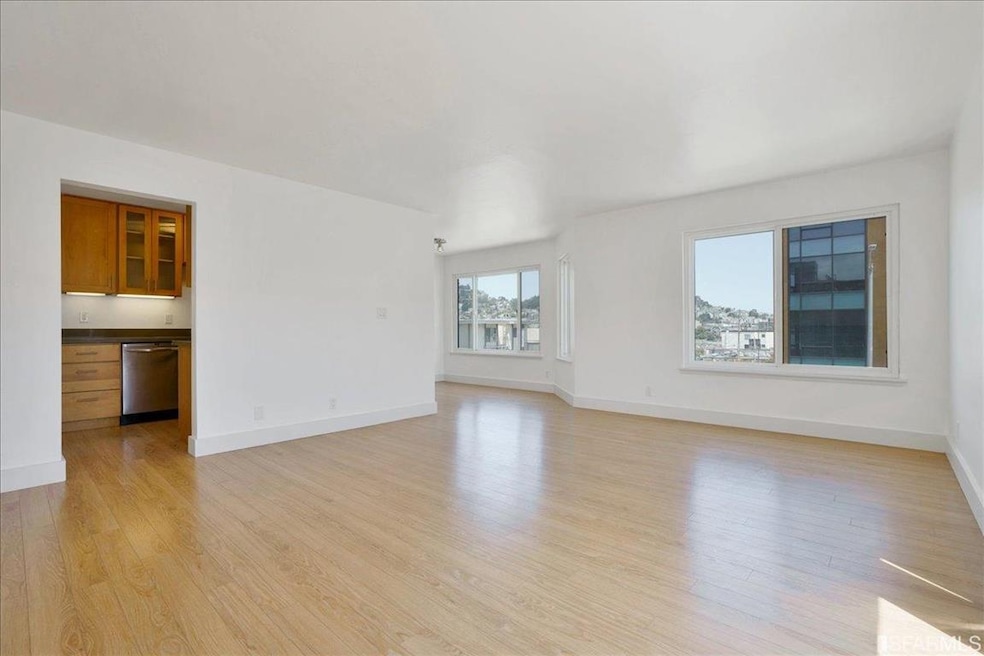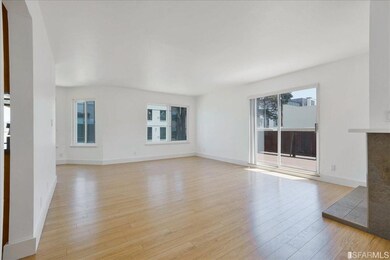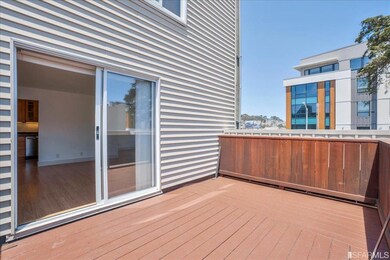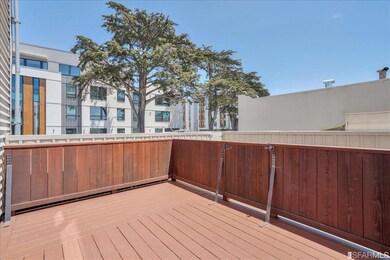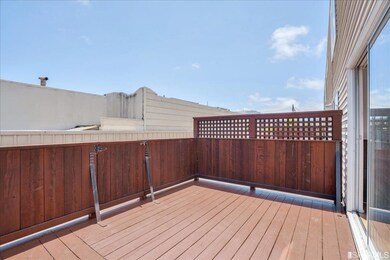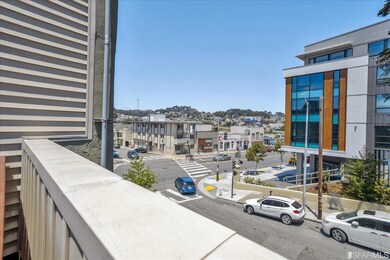
12 Avalon Ave Unit 2 San Francisco, CA 94112
Excelsior NeighborhoodEstimated Value: $760,000 - $943,000
Highlights
- Rooftop Deck
- 0.16 Acre Lot
- Contemporary Architecture
- Hoover (Herbert) Middle School Rated A-
- View of Hills
- Granite Countertops
About This Home
As of August 2021Terrific Excelsior location. Price reduced! Spacious, well designed floorplan with the living room opening onto a private deck and a good sized dining area. Large master suite and generous 2nd. bedroom. In unit laundry. Some views of the hills. 1 car deeded parking and storage. Very reasonable HOA dues which include professional management. Not a teaser, transparent pricing.
Last Agent to Sell the Property
West & Praszker, REALTORS® License #00626543 Listed on: 06/03/2021
Co-Listed By
Jacob Klestoff
West & Praszker, REALTORS® License #01883910
Property Details
Home Type
- Condominium
Est. Annual Taxes
- $10,991
Year Built
- Built in 1979 | Remodeled
Lot Details
- 6,922
HOA Fees
- $454 Monthly HOA Fees
Home Design
- Contemporary Architecture
- Concrete Foundation
- Bitumen Roof
- Stucco
Interior Spaces
- 1,190 Sq Ft Home
- 1-Story Property
- Gas Log Fireplace
- Bay Window
- Living Room with Fireplace
- Combination Dining and Living Room
- Views of Hills
Kitchen
- Free-Standing Electric Range
- Microwave
- Dishwasher
- Granite Countertops
- Disposal
Flooring
- Laminate
- Tile
Bedrooms and Bathrooms
- 2 Full Bathrooms
- Bathtub with Shower
Laundry
- Laundry closet
- Stacked Washer and Dryer
Parking
- 1 Car Attached Garage
- Garage Door Opener
- Open Parking
Outdoor Features
- Rooftop Deck
Utilities
- Central Heating
- Heating System Uses Gas
- 220 Volts in Kitchen
- Natural Gas Connected
- Gas Water Heater
Listing and Financial Details
- Assessor Parcel Number 6013034
Community Details
Overview
- Association fees include common areas, homeowners insurance, insurance, insurance on structure, maintenance exterior, management, roof, sewer, trash, water
- 9 Units
- Mission Avalon Owners' Association
- Low-Rise Condominium
Pet Policy
- Limit on the number of pets
Ownership History
Purchase Details
Purchase Details
Home Financials for this Owner
Home Financials are based on the most recent Mortgage that was taken out on this home.Purchase Details
Purchase Details
Home Financials for this Owner
Home Financials are based on the most recent Mortgage that was taken out on this home.Similar Homes in San Francisco, CA
Home Values in the Area
Average Home Value in this Area
Purchase History
| Date | Buyer | Sale Price | Title Company |
|---|---|---|---|
| Allison Taylor Trust | -- | None Listed On Document | |
| Taylor Allison | $800,000 | Old Republic Title Company | |
| G & D Kobuchi Family Trust | -- | None Available | |
| Kobuchi Glenn H | $555,000 | First American Title Company |
Mortgage History
| Date | Status | Borrower | Loan Amount |
|---|---|---|---|
| Previous Owner | Taylor Allison | $700,000 | |
| Previous Owner | Kobuchi Glenn H | $412,000 | |
| Previous Owner | Kobuchi Glenn H | $300,000 |
Property History
| Date | Event | Price | Change | Sq Ft Price |
|---|---|---|---|---|
| 09/08/2021 09/08/21 | For Sale | $828,000 | +3.5% | $696 / Sq Ft |
| 08/26/2021 08/26/21 | Sold | $800,000 | 0.0% | $672 / Sq Ft |
| 08/18/2021 08/18/21 | Off Market | $800,000 | -- | -- |
| 07/27/2021 07/27/21 | Pending | -- | -- | -- |
| 07/17/2021 07/17/21 | Price Changed | $828,000 | -1.2% | $696 / Sq Ft |
| 07/01/2021 07/01/21 | Price Changed | $838,000 | -2.3% | $704 / Sq Ft |
| 06/03/2021 06/03/21 | For Sale | $858,000 | -- | $721 / Sq Ft |
Tax History Compared to Growth
Tax History
| Year | Tax Paid | Tax Assessment Tax Assessment Total Assessment is a certain percentage of the fair market value that is determined by local assessors to be the total taxable value of land and additions on the property. | Land | Improvement |
|---|---|---|---|---|
| 2024 | $10,991 | $832,320 | $499,392 | $332,928 |
| 2023 | $10,745 | $816,000 | $489,600 | $326,400 |
| 2022 | $10,088 | $800,000 | $480,000 | $320,000 |
| 2021 | $8,146 | $628,536 | $314,268 | $314,268 |
| 2020 | $8,246 | $622,092 | $311,046 | $311,046 |
| 2019 | $7,918 | $609,896 | $304,948 | $304,948 |
| 2018 | $7,652 | $597,938 | $298,969 | $298,969 |
| 2017 | $7,264 | $586,214 | $293,107 | $293,107 |
| 2016 | $7,129 | $574,720 | $287,360 | $287,360 |
| 2015 | $7,040 | $566,088 | $283,044 | $283,044 |
| 2014 | $6,856 | $555,000 | $277,500 | $277,500 |
Agents Affiliated with this Home
-
Michael Klestoff
M
Seller's Agent in 2021
Michael Klestoff
West & Praszker, REALTORS®
(415) 699-3266
2 in this area
55 Total Sales
-
J
Seller Co-Listing Agent in 2021
Jacob Klestoff
West & Praszker, REALTORS®
(415) 699-9203
1 in this area
28 Total Sales
-
Cynthia Pagán

Buyer's Agent in 2021
Cynthia Pagán
Legacy Real Estate
(415) 525-4913
1 in this area
72 Total Sales
Map
Source: San Francisco Association of REALTORS® MLS
MLS Number: 421559702
APN: 6013-034
- 4471 Mission St Unit 2
- 250 Silver Ave
- 126-128 Lisbon St
- 245 Silver Ave
- 35 Admiral Ave
- 106 Madrid St
- 4592-4594 Mission St
- 210 Edinburgh St
- 251 Lisbon St
- 301 Madrid St
- 119 Madrid St
- 4180 Mission St
- 149 Capistrano Ave
- 146 Capistrano Ave
- 366 Naples St
- 37 Naples St
- 494 Madrid St
- 112 Congdon St
- 16 Joost Ave
- 1827-1829 Alemany Blvd
- 12 Avalon Ave Unit 4
- 12 Avalon Ave Unit 2
- 4379 Mission St Unit 4379
- 4379 Mission St Unit 4377
- 4377 Mission St
- 4377 Mission St Unit 4377
- 4377 Mission St Unit 5
- 18 Avalon Ave
- 4423 Mission St
- 24 Avalon Ave
- 4431 Mission St
- 4427 Mission St
- 30 Avalon Ave
- 120 London St
- 126 London St
- 36 Avalon Ave
- 130 London St
- 134 London St
- 4441 Mission St Unit 401
- 138 London St
