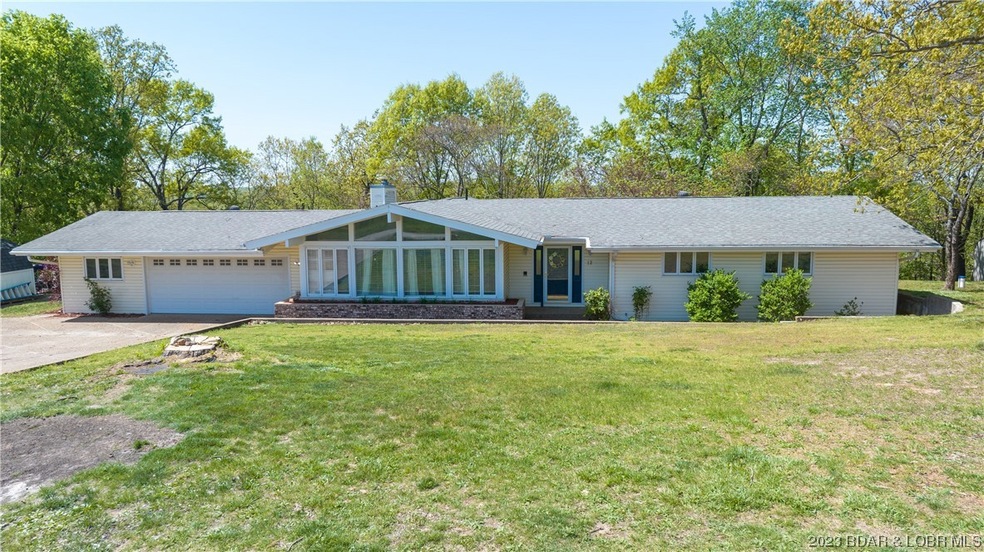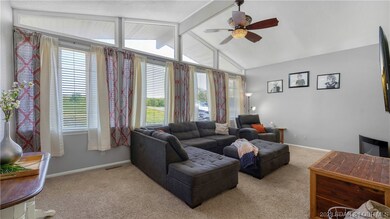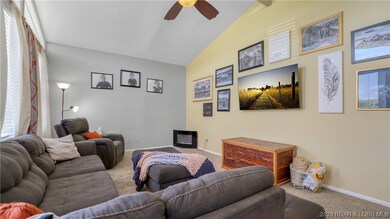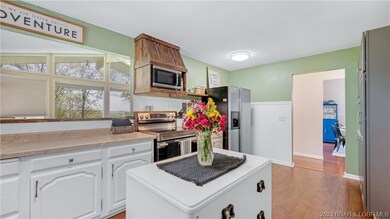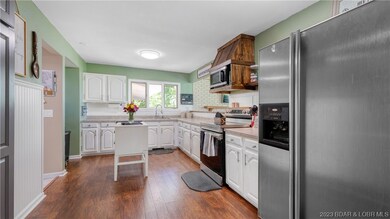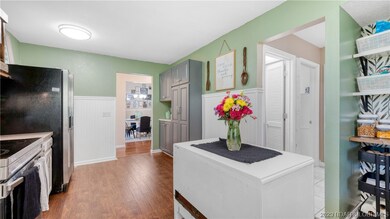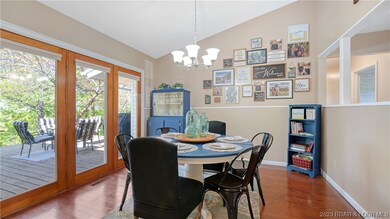
12 Avery Dr Kaiser, MO 65047
Highlights
- Deck
- Wood Flooring
- 2 Car Attached Garage
- Vaulted Ceiling
- Separate Outdoor Workshop
- Intercom
About This Home
As of June 2023Welcome to your dream home nestled in the serene country setting, just a short drive from town. This comfortable 4 bedroom, 3.5 bath house boasts spacious rooms and plenty of storage throughout. The main level features a dining room, front living area with vaulted ceilings, and a cozy living room with a fireplace overlooking the wooded backyard. The kitchen has ample counter and cabinet space and is complete with stainless steel appliances. The spacious master suite offers a peaceful retreat, with 2 closets, a large vanity, and a tiled, walk-in shower. Three additional bedrooms provide plenty of space for family and guests. Enjoy the beauty of nature from the porch overlooking the private backyard. The fully finished basement offers additional living space, with a bedroom, full bathroom, gaming room, and craft area. A 2-car attached garage and an office/man cave area complete this home. With its peaceful surroundings and convenient location, this is the perfect place to call home.
Last Agent to Sell the Property
RE/MAX Lake of the Ozarks License #2002004692 Listed on: 04/26/2023

Home Details
Home Type
- Single Family
Est. Annual Taxes
- $1,299
Year Built
- Built in 1978
Lot Details
- 0.8 Acre Lot
- Lot Dimensions are 170x215x170x200
- Level Lot
Parking
- 2 Car Attached Garage
- Parking Storage or Cabinetry
- Workshop in Garage
- Garage Door Opener
- Driveway
Home Design
- Shingle Roof
- Architectural Shingle Roof
- Vinyl Siding
Interior Spaces
- 2,766 Sq Ft Home
- 1-Story Property
- Vaulted Ceiling
- Wood Burning Fireplace
- Wood Flooring
- Intercom
- Property Views
- Partially Finished Basement
Kitchen
- Stove
- Range
- Microwave
- Dishwasher
- Disposal
Bedrooms and Bathrooms
- 4 Bedrooms
- Walk-in Shower
Outdoor Features
- Deck
- Open Patio
- Separate Outdoor Workshop
- Shed
Utilities
- Forced Air Heating and Cooling System
- Heating System Uses Wood
- Heat Pump System
- Shared Well
- Septic Tank
Additional Features
- Low Threshold Shower
- Outside City Limits
Listing and Financial Details
- Exclusions: washer, dryer, deep freeze, furniture, personal items
- Assessor Parcel Number 128027000000008000
Ownership History
Purchase Details
Home Financials for this Owner
Home Financials are based on the most recent Mortgage that was taken out on this home.Purchase Details
Home Financials for this Owner
Home Financials are based on the most recent Mortgage that was taken out on this home.Similar Homes in Kaiser, MO
Home Values in the Area
Average Home Value in this Area
Purchase History
| Date | Type | Sale Price | Title Company |
|---|---|---|---|
| Warranty Deed | -- | Integrity Title Sln Llc | |
| Warranty Deed | -- | None Available |
Mortgage History
| Date | Status | Loan Amount | Loan Type |
|---|---|---|---|
| Open | $233,700 | New Conventional |
Property History
| Date | Event | Price | Change | Sq Ft Price |
|---|---|---|---|---|
| 06/23/2023 06/23/23 | Sold | -- | -- | -- |
| 05/04/2023 05/04/23 | Price Changed | $335,000 | -4.3% | $121 / Sq Ft |
| 04/26/2023 04/26/23 | For Sale | $350,000 | +42.3% | $127 / Sq Ft |
| 05/21/2021 05/21/21 | Sold | -- | -- | -- |
| 04/21/2021 04/21/21 | Pending | -- | -- | -- |
| 03/31/2021 03/31/21 | For Sale | $246,000 | +36.7% | $117 / Sq Ft |
| 07/14/2017 07/14/17 | Sold | -- | -- | -- |
| 06/14/2017 06/14/17 | Pending | -- | -- | -- |
| 05/11/2017 05/11/17 | For Sale | $179,900 | -- | $86 / Sq Ft |
Tax History Compared to Growth
Tax History
| Year | Tax Paid | Tax Assessment Tax Assessment Total Assessment is a certain percentage of the fair market value that is determined by local assessors to be the total taxable value of land and additions on the property. | Land | Improvement |
|---|---|---|---|---|
| 2024 | $1,261 | $26,740 | $1,380 | $25,360 |
| 2023 | $1,293 | $26,740 | $1,380 | $25,360 |
| 2022 | $1,299 | $26,740 | $1,380 | $25,360 |
| 2021 | $1,300 | $26,740 | $1,380 | $25,360 |
| 2020 | $1,204 | $24,370 | $1,380 | $22,990 |
| 2019 | $1,205 | $24,370 | $1,380 | $22,990 |
| 2018 | $1,235 | $24,370 | $1,380 | $22,990 |
| 2017 | $1,148 | $24,970 | $1,330 | $23,640 |
| 2016 | $1,132 | $24,970 | $0 | $0 |
| 2015 | -- | $24,970 | $0 | $0 |
| 2012 | -- | $25,140 | $0 | $0 |
Agents Affiliated with this Home
-

Seller's Agent in 2023
TAMMY-FRAN CAMPB ROSENTHAL
RE/MAX
(573) 746-0547
631 Total Sales
-

Buyer's Agent in 2023
PEGGY ALBERS
Albers Real Estate Advisors
(573) 569-8792
471 Total Sales
-

Seller's Agent in 2021
Phil Shafer
EXP Realty, LLC
(573) 216-7445
64 Total Sales
-
F
Seller's Agent in 2017
FRED CATCOTT
BHHS Lake Ozark Realty
(573) 552-2901
36 Total Sales
Map
Source: Bagnell Dam Association of REALTORS®
MLS Number: 3552888
APN: 128027000000008000
- TBD Highway D
- 3 Mary Dr
- 9 Sam Dr
- 6 Sam Dr
- 25 Sam Dr
- 21 Winston Ln
- 182 Oakmont Ave
- 290 Osage River Bridge
- 0 Osage River Bridge
- lot 36 Bay Hill Rd
- 000 Osage Highland Dr
- 402 Payne Stewart
- 403 Payne Stewart
- TBD Hwy 54
- 50 Tom Watson Ct
- 50 Arnold Palmer Dr Unit 400A
- lot 187 Isleworth Ave
- 720 Oak Bend Rd
- TBD Wood River Rd
- 20 Eagle View Ln
