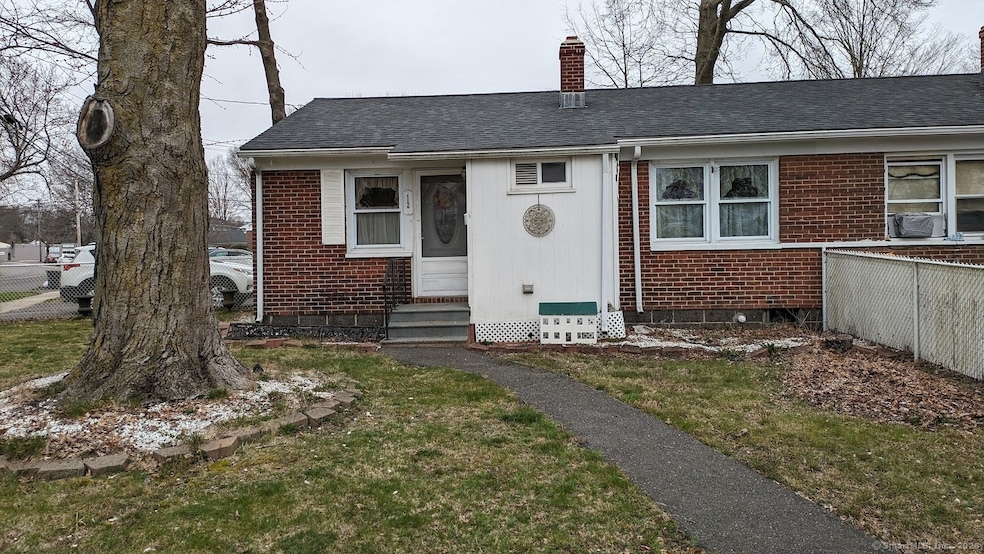
12 Baird Ct Stratford, CT 06614
Highlights
- Beach Access
- Property is near public transit
- End Unit
- Clubhouse
- Ranch Style House
- Thermal Windows
About This Home
As of July 2024Freshly painted, brand new kitchen, new stove, newer refrigerator, new cabinets and counters, new floor. Bathroom has new floor, new toilet and sink. Hardwood floors in LR and bedrooms. Large fenced in front yard, fenced in rear yard with 2 sheds, 2 car driveway. Must be owner occupied, all buyers must be approved by the Co-op Board, buyers must have 650 credit score or better, income of at least $3500/month. HOA fee includes water, sewer, taxes, property management.
Last Agent to Sell the Property
Coldwell Banker Realty License #RES.0370911 Listed on: 04/23/2024

Property Details
Home Type
- Condominium
Year Built
- Built in 1941
HOA Fees
- $544 Monthly HOA Fees
Home Design
- Ranch Style House
- Brick Exterior Construction
- Masonry Siding
Interior Spaces
- 750 Sq Ft Home
- Thermal Windows
- Crawl Space
Kitchen
- Gas Range
- Range Hood
Bedrooms and Bathrooms
- 2 Bedrooms
- 1 Full Bathroom
Laundry
- Electric Dryer
- Washer
Home Security
Outdoor Features
- Beach Access
- Patio
- Shed
- Rain Gutters
Utilities
- Central Air
- Heating System Uses Natural Gas
Additional Features
- End Unit
- Property is near public transit
Community Details
Overview
- Association fees include water, property management, taxes
- 400 Units
- Property managed by Stonybrook Cooperative
Amenities
- Public Transportation
- Clubhouse
Recreation
- Park
Pet Policy
- Pets Allowed
Security
- Storm Doors
Similar Homes in Stratford, CT
Home Values in the Area
Average Home Value in this Area
Property History
| Date | Event | Price | Change | Sq Ft Price |
|---|---|---|---|---|
| 07/25/2024 07/25/24 | Sold | $140,000 | +12.0% | $187 / Sq Ft |
| 04/23/2024 04/23/24 | For Sale | $125,000 | -- | $167 / Sq Ft |
Tax History Compared to Growth
Agents Affiliated with this Home
-
Ruth Korpita

Seller's Agent in 2024
Ruth Korpita
Coldwell Banker Milford
(203) 258-7536
12 in this area
21 Total Sales
-
Victoria Schroeder

Buyer's Agent in 2024
Victoria Schroeder
Kazantzis Real Estate, LLC
(860) 536-5900
1 in this area
141 Total Sales
Map
Source: SmartMLS
MLS Number: 24012398
- 21 Bullard Ct
- 989 Pearl Harbor St
- 328 Henry Ave
- 460 Stonybrook Rd
- 53 Canaan Ct Unit 21 Bldg 79
- 20 Manila Place Unit 26
- 490 Success Ave Unit 11
- 51 Canaan Ct Unit 28, Bld 79
- 85 Canaan Ct Unit 12
- 767-771 Pearl Harbor St
- 440 Success Ave Unit 28
- 440 Success Ave Unit BLDG-86, APT-18
- 83 Pearl Harbor Cir
- 88 Canaan Ct Unit Bldg.84, 13
- 40 Court D Building 71 Ct
- 0 Ct Unit 24025445
- 152 Stonybrook Rd
- 28 Court d Unit 63
- 754 Canaan Rd
- 69 Court d Unit 82
