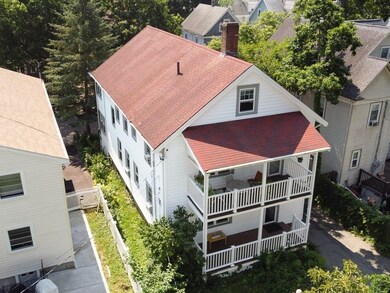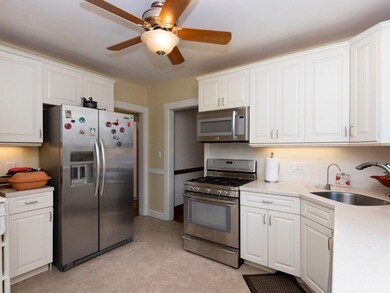
12 Basto Terrace Roslindale, MA 02131
Roslindale NeighborhoodEstimated Value: $853,000 - $1,133,509
Highlights
- Golf Course Community
- 3-minute walk to Roslindale Village
- Wood Flooring
- Medical Services
- Property is near public transit
- 5-minute walk to Fallon Field
About This Home
As of August 2021ROSLINDALE VILLAGE TWO FAMILY with 2 Car Garage! **BEST & FINAL OFFERS DUE BY 6pm ON MONDAY, JULY 12th**. VIDEO WALK THROUGH: https://www.youtube.com/watch?v=1So5rcqrmms Located just 500ft from the Roslindale Village Commuter Rail stop. Unit 1 is a five room, two bedroom, one bath unit with wood floors, eat in kitchen with big pantry, and a spacious back porch. Unit 2 is a six room, three bedroom with wood floors, eat in kitchen with upgraded stainless appliances (fridge/stove/microwave/dishwasher) and a large pantry plus three season sunroom/enclosed front porch, and an open, private, back porch. Semi finished attic (not heated) with lots of potential and a full bath! High ceiling basement with lots of storage space. Driveway with two car garage and fenced in, private, back yard. Located on a dead end street, Basto Terrace in the heart of Roslindale and only 750ft from the Village including restaurants, farmer's market, library, & RMV...
Property Details
Home Type
- Multi-Family
Est. Annual Taxes
- $7,181
Year Built
- Built in 1910
Lot Details
- 4,792 Sq Ft Lot
- Near Conservation Area
- Fenced
- Garden
Parking
- 2 Car Garage
- Driveway
- Open Parking
- Off-Street Parking
Home Design
- Stone Foundation
- Frame Construction
- Shingle Roof
Interior Spaces
- 2,618 Sq Ft Home
- Property has 1 Level
- Insulated Windows
Kitchen
- Microwave
- Dishwasher
Flooring
- Wood
- Carpet
- Vinyl
Bedrooms and Bathrooms
- 5 Bedrooms
- 3 Full Bathrooms
- Bathtub
Basement
- Basement Fills Entire Space Under The House
- Interior Basement Entry
Outdoor Features
- Enclosed patio or porch
- Rain Gutters
Location
- Property is near public transit
- Property is near schools
Schools
- Sacred Heart Elementary And Middle School
- Catholic Memori High School
Utilities
- 2 Heating Zones
- Heating Available
- Natural Gas Connected
- Gas Water Heater
Listing and Financial Details
- Assessor Parcel Number W:20 P:05442 S:000
Community Details
Overview
- 2 Units
Amenities
- Medical Services
- Shops
Recreation
- Golf Course Community
- Tennis Courts
- Park
- Jogging Path
- Bike Trail
Similar Homes in the area
Home Values in the Area
Average Home Value in this Area
Mortgage History
| Date | Status | Borrower | Loan Amount |
|---|---|---|---|
| Closed | Runne Gloria | $100,000 | |
| Closed | Runne Gloria | $145,000 | |
| Closed | Runne Gloria | $135,000 | |
| Closed | Runne Gloria | $100,000 | |
| Closed | Runne Gloria | $25,000 |
Property History
| Date | Event | Price | Change | Sq Ft Price |
|---|---|---|---|---|
| 08/31/2021 08/31/21 | Sold | $953,500 | +7.1% | $364 / Sq Ft |
| 07/12/2021 07/12/21 | Pending | -- | -- | -- |
| 07/07/2021 07/07/21 | For Sale | $890,000 | -- | $340 / Sq Ft |
Tax History Compared to Growth
Tax History
| Year | Tax Paid | Tax Assessment Tax Assessment Total Assessment is a certain percentage of the fair market value that is determined by local assessors to be the total taxable value of land and additions on the property. | Land | Improvement |
|---|---|---|---|---|
| 2025 | $11,442 | $988,100 | $323,300 | $664,800 |
| 2024 | $8,809 | $808,200 | $275,800 | $532,400 |
| 2023 | $8,572 | $798,100 | $275,800 | $522,300 |
| 2022 | $8,180 | $751,800 | $252,900 | $498,900 |
| 2021 | $7,640 | $716,000 | $240,900 | $475,100 |
| 2020 | $7,181 | $680,000 | $210,800 | $469,200 |
| 2019 | $7,020 | $666,000 | $189,900 | $476,100 |
| 2018 | $6,523 | $622,400 | $189,900 | $432,500 |
| 2017 | $6,401 | $604,400 | $189,900 | $414,500 |
| 2016 | $6,393 | $581,200 | $189,900 | $391,300 |
| 2015 | $6,185 | $510,700 | $158,500 | $352,200 |
| 2014 | $5,469 | $434,700 | $158,500 | $276,200 |
Agents Affiliated with this Home
-
Thomas O Connor
T
Seller's Agent in 2021
Thomas O Connor
Conway - West Roxbury
(617) 251-6393
4 in this area
40 Total Sales
-
Trisha Solio

Buyer's Agent in 2021
Trisha Solio
Gibson Sotheby's International Realty
(781) 424-7394
11 in this area
63 Total Sales
Map
Source: MLS Property Information Network (MLS PIN)
MLS Number: 72861841
APN: ROSL-000000-000020-005442
- 20-22 Symmes St
- 28-30 Symmes St
- 11 Conway St
- 11 Conway St Unit 3
- 18 Robert St Unit 11
- 870 South St Unit 3
- 45 Symmes St Unit 2
- 11 Taft Hill Terrace Unit 2
- 19-21 Cotton St Unit 19
- 19-21 Cotton St Unit 21
- 43 Sheffield Rd Unit 2
- 82 Birch St
- 46 Farquhar St Unit 2
- 28 Fletcher St Unit 1
- 4301 Washington St
- 8 Kittredge St Unit 13
- 79 Poplar St Unit 10
- 57 Ardale St
- 659 South St
- 66 Farquhar St Unit 2
- 12 Basto Terrace
- 12 Basto Terrace Unit 1
- 10 Basto Terrace
- 18 Basto Terrace
- 6 Basto Terrace
- 6 Basto Terrace Unit 1
- 6 Basto Terrace Unit 2
- 22 Basto Terrace
- 19 Tappan St
- 19 Tappan St Unit 2
- 19 Tappan St Unit 1
- 23 Tappan St
- 15 Tappan St
- 11 Basto Terrace
- 15 Basto Terrace
- 839 South St
- 839 South St Unit 2
- 839 South St Unit 3
- 843 South St
- 843 South St Unit 1






