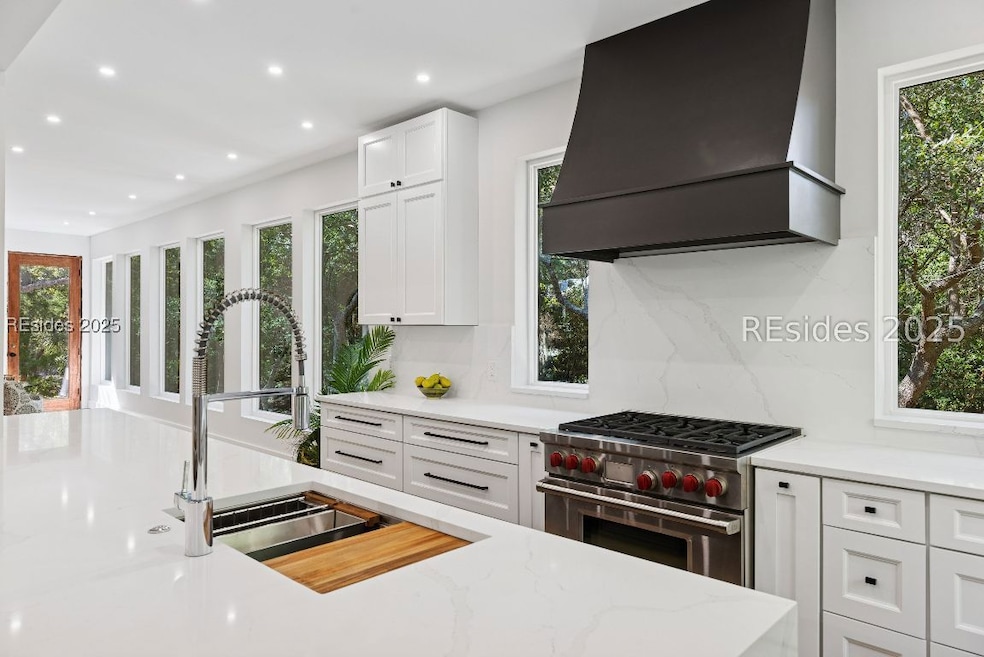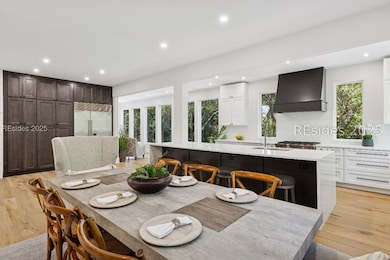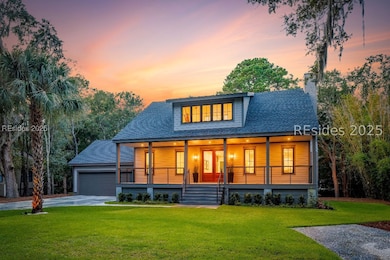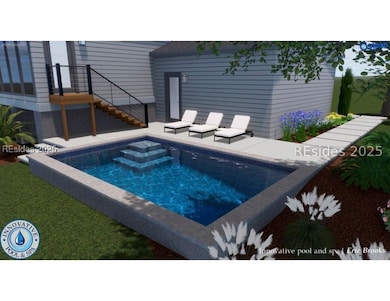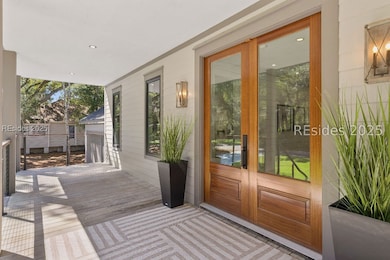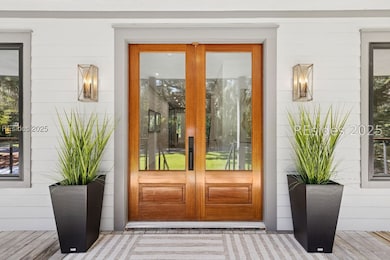12 Bateau Rd Hilton Head Island, SC 29928
Sea Pines NeighborhoodEstimated payment $12,707/month
Highlights
- Community Beach Access
- Golf Course Community
- Deep Water Access
- Hilton Head Island High School Rated A-
- Stables
- Media Room
About This Home
Unique opportunity in the heart of Sea Pines, a completely rebuilt 4BR+/4.5BA Lowcountry home, flanked by live oaks, draped in Spanish moss. 12 Bateau Road blends the relaxed coastal charm of the Carolina Lowcountry with clean contemporary design elements. A fully reimagined residence on a picturesque street, the grand front porch showcases stainless steel cable railings, double Mahogany entry doors and an attached, newly built 2-car garage. Reconstructed with Hardie plank siding, all new impact windows, a 50-year roof, new HVAC and spray foam insulation with sound proofing between generously sized bedrooms. New mechanicals throughout include plumbing and electrical with upgraded Lutron dimmers and switches. The open concept living features a chef's kitchen with an expansive white quartz waterfall island, stainless appliances, Wolf gas range & white oak flooring throughout. The first floor primary BR affords a generous bath with dual vanity, soaking tub, private water closet and seamless glass shower; the oversized walk-in closet is fitted for a full-size stackable laundry. A 2nd floor study - or 5th bedroom - showcases iron framed pocket doors with frosted glass panels and dormer windows. Walk-in closets throughout & ample storage. Beautifully landscaped fronting a peaceful tidal creek, owners and guests can paddle out to Calibogue Sound at high tide or hook a redfish cruising the banks. Plans with preliminary ARB approval are already in place for a custom designed swimming pool. A quick bike ride to the 5-miles of world-famous beaches, Sea Pines Beach Club and Harbour Town. A 5-min walk to the pristine 500-acre Sea Pines Forest Preserve, Sea Pines community gardens and Lawton Stales equestrian center. Experience the world-class amenities in Sea Pines as a resident, indulge in a pre-retirement haven or invest in this coastal rental retreat. An exceptional property complete with a 12-month builder's warranty. A one-of-a-kind opportunity in Sea Pines!
Listing Agent
Berkshire Hathaway HomeServices Hilton Head Bluffton Realty (106) Listed on: 06/23/2025

Home Details
Home Type
- Single Family
Est. Annual Taxes
- $13,396
Year Built
- Built in 1989 | Under Construction
Lot Details
- Landscaped
- Sprinkler System
Parking
- 2 Car Garage
- Driveway
Home Design
- Asphalt Roof
- Metal Roof
- Composite Building Materials
- Stucco
- Tile
Interior Spaces
- 3,200 Sq Ft Home
- 2-Story Property
- Wet Bar
- Wired For Data
- Smooth Ceilings
- Ceiling Fan
- Fireplace
- Entrance Foyer
- Great Room
- Family Room
- Living Room
- Dining Room
- Media Room
- Home Office
- Library
- Utility Room
- Wood Flooring
- River Views
- Attic
Kitchen
- Eat-In Kitchen
- Self-Cleaning Convection Oven
- Gas Range
- Microwave
- Dishwasher
- Wine Cooler
- Wolf Appliances
- Disposal
Bedrooms and Bathrooms
- 4 Bedrooms
- Primary Bedroom on Main
- Double Master Bedroom
- Soaking Tub
- Separate Shower
Laundry
- Laundry Room
- Washer
Home Security
- Smart Thermostat
- Hurricane or Storm Shutters
- Impact Glass
Outdoor Features
- Deep Water Access
- Balcony
- Patio
- Rain Gutters
- Front Porch
Horse Facilities and Amenities
- Stables
Utilities
- Central Heating and Cooling System
- Heat Pump System
Listing and Financial Details
- Tax Lot 160
- Assessor Parcel Number R550-014-000-0491-0000
Community Details
Amenities
- Community Garden
- Community Barbecue Grill
- Restaurant
Recreation
- Community Beach Access
- Marina
- Golf Course Community
- Golf Course Membership Available
- Community Pool
- Trails
Additional Features
- Bateau Road Subdivision, Custom Floorplan
- Security Guard
Map
Home Values in the Area
Average Home Value in this Area
Tax History
| Year | Tax Paid | Tax Assessment Tax Assessment Total Assessment is a certain percentage of the fair market value that is determined by local assessors to be the total taxable value of land and additions on the property. | Land | Improvement |
|---|---|---|---|---|
| 2024 | $13,396 | $54,170 | $0 | $0 |
| 2023 | $13,261 | $54,170 | $0 | $0 |
| 2022 | $12,045 | $47,100 | $0 | $0 |
| 2021 | $3,135 | $22,260 | $0 | $0 |
| 2020 | $3,121 | $22,264 | $10,000 | $12,264 |
| 2019 | $2,940 | $22,264 | $10,000 | $12,264 |
| 2018 | $2,877 | $22,260 | $0 | $0 |
| 2017 | $2,738 | $20,910 | $0 | $0 |
| 2016 | $2,523 | $20,910 | $0 | $0 |
| 2014 | $2,140 | $20,910 | $0 | $0 |
Property History
| Date | Event | Price | List to Sale | Price per Sq Ft |
|---|---|---|---|---|
| 11/11/2025 11/11/25 | Price Changed | $2,195,000 | -8.4% | $686 / Sq Ft |
| 09/26/2025 09/26/25 | For Sale | $2,395,000 | 0.0% | $748 / Sq Ft |
| 08/21/2025 08/21/25 | Off Market | -- | -- | -- |
| 08/21/2025 08/21/25 | Price Changed | $2,395,000 | 0.0% | $748 / Sq Ft |
| 08/21/2025 08/21/25 | For Sale | $2,395,000 | -4.0% | $748 / Sq Ft |
| 07/02/2025 07/02/25 | Off Market | $2,495,000 | -- | -- |
| 07/01/2025 07/01/25 | For Sale | $2,495,000 | 0.0% | $780 / Sq Ft |
| 06/25/2025 06/25/25 | Off Market | $2,495,000 | -- | -- |
Purchase History
| Date | Type | Sale Price | Title Company |
|---|---|---|---|
| Deed | $785,000 | None Listed On Document |
Source: REsides
MLS Number: 454357
APN: R550-014-000-0491-0000
- 23 Bateau Rd
- 12 Oyster Landing Ln
- 8 Water Oak Dr
- 30 Hearthwood Dr
- 11 Lake Forest Dr Unit 3360
- 16 Governors Ln
- 25 Spartina Crescent
- 39 Lake Forest Dr Unit 3311
- 2 Long Marsh Ln
- 8 Spartina Ct Unit 2633
- 38 Pine Island Rd
- 72 Lawton Rd
- 78 Shell Ring Rd
- 40 Planters Wood Dr Unit 2507
- 25 N Calibogue Cay Rd
- 15 Calibogue Cay Rd Unit 388
- 16 Indigo Ln
- 21 N Calibogue Cay Rd
- 11 Planters Wood Ct
- 11 N Calibogue Cay Rd
- 31 Stoney Creek Rd Unit ID1316254P
- 2041 Deer Island Rd Unit ID1351744P
- 101 Lighthouse Rd Unit ID1316240P
- 77 Lighthouse Rd Unit ID1316249P
- 1 Laurel Ln Unit ID1316241P
- 137 Cordillo Pkwy Unit ID1322534P
- 13 Dewberry Ln Unit ID1316245P
- 3 Cassina Ln Unit ID1343760P
- 13 Lighthouse Ln Unit ID1316252P
- 104 Cordillo Pkwy Unit O1
- 10 Lemoyne Ave Unit ID1322533P
- 23 S Forest Beach Dr Unit ID1316237P
- 23 S Forest Beach Dr Unit ID1316238P
- 16 Pelican St
- 77 Ocean Ln Unit FL1-ID1316255P
- 152 Avenue of Oaks Unit ID1316250P
- 45 Queens Folly Rd Unit ID1309206P
- 12 Peregrine Dr
- 100 Marsh Point Dr
- 12 Bermuda Pointe Cir
