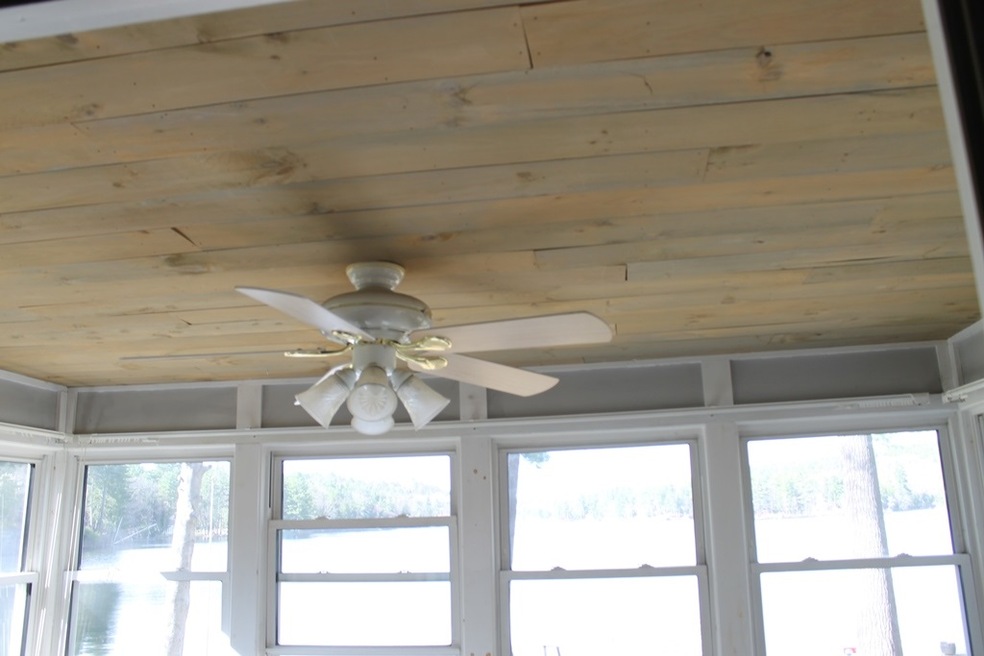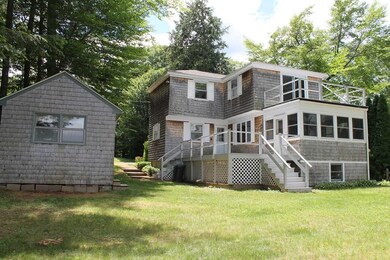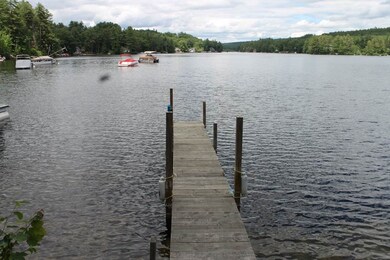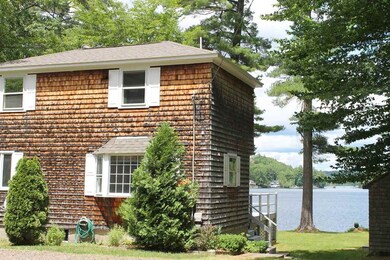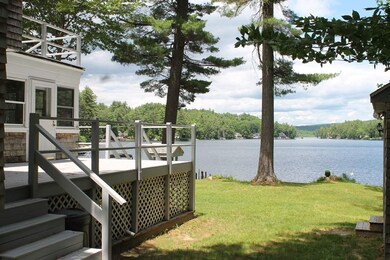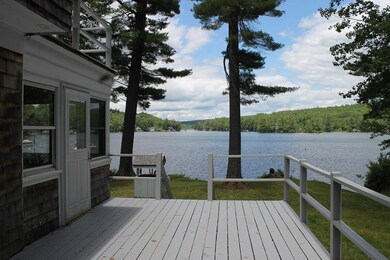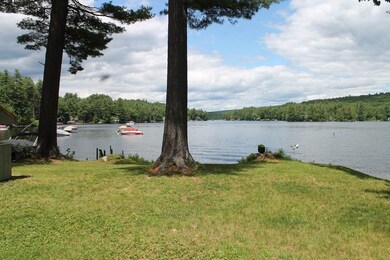
12 Bear Point Rd Meredith, NH 03253
Highlights
- 70 Feet of Waterfront
- Deep Water Access
- Colonial Architecture
- Private Dock
- Lake View
- Deck
About This Home
As of September 2020Meredith, NH 03253 - Peaceful and Serene! A year round 3 Bedroom/2 Bath Home on the Shores of Lake Winnisquam with a 36' +/- Dock you may Ask? Yes! Vinyl Windows, 200 amp CB, 2014 water Heater, Newer 2009 Asphalt Roof, McClain 2000 Oil Hot Water Oil Furnace and a Wood Stove you may Ask? Yes! Insulation in Attic Certified in 2009. Certificate on premises .. Yes! Enjoy the Lake Views from the wonderful Enclosed & Heated 1st floor Porch overlooking the Lake or the Private 2nd floor Deck off the Master Bedroom. A Full walk out basement Partially finished w/Plenty of storage for canoes, kayaks & Lake toys? Yes! All on a level lot in a Gorgeous setting on a Dead End road. Call Lake Winnisquam your Vacation or Year Round Home! Live where you Play! New Price & Many Updates!
Home Details
Home Type
- Single Family
Est. Annual Taxes
- $6,702
Year Built
- Built in 1971
Lot Details
- 0.32 Acre Lot
- 70 Feet of Waterfront
- Lake Front
- Level Lot
- Garden
Parking
- Gravel Driveway
Home Design
- Colonial Architecture
- Block Foundation
- Wood Frame Construction
- Shingle Roof
- Wood Siding
- Shake Siding
Interior Spaces
- 2-Story Property
- Ceiling Fan
- Wood Burning Stove
- Double Pane Windows
- Combination Kitchen and Dining Room
- Lake Views
- Fire and Smoke Detector
- Attic
Kitchen
- Electric Range
- Microwave
- Dishwasher
Flooring
- Carpet
- Vinyl
Bedrooms and Bathrooms
- 3 Bedrooms
Laundry
- Laundry on main level
- Dryer
- Washer
Partially Finished Basement
- Heated Basement
- Walk-Out Basement
- Basement Fills Entire Space Under The House
- Connecting Stairway
- Basement Storage
- Natural lighting in basement
Accessible Home Design
- Kitchen has a 60 inch turning radius
- Hard or Low Nap Flooring
Outdoor Features
- Deep Water Access
- Private Dock
- Deck
- Enclosed patio or porch
- Shed
Utilities
- Zoned Heating
- Baseboard Heating
- Hot Water Heating System
- Heating System Uses Oil
- Heating System Uses Wood
- 200+ Amp Service
- Private Water Source
- Dug Well
- Oil Water Heater
- Septic Tank
- Private Sewer
- Leach Field
Listing and Financial Details
- Legal Lot and Block 12 / 23
- 16% Total Tax Rate
Ownership History
Purchase Details
Home Financials for this Owner
Home Financials are based on the most recent Mortgage that was taken out on this home.Purchase Details
Home Financials for this Owner
Home Financials are based on the most recent Mortgage that was taken out on this home.Similar Homes in Meredith, NH
Home Values in the Area
Average Home Value in this Area
Purchase History
| Date | Type | Sale Price | Title Company |
|---|---|---|---|
| Warranty Deed | $930,000 | None Available | |
| Warranty Deed | $485,000 | -- |
Mortgage History
| Date | Status | Loan Amount | Loan Type |
|---|---|---|---|
| Previous Owner | $300,900 | New Conventional |
Property History
| Date | Event | Price | Change | Sq Ft Price |
|---|---|---|---|---|
| 09/14/2020 09/14/20 | Sold | $930,000 | +0.6% | $364 / Sq Ft |
| 08/08/2020 08/08/20 | Pending | -- | -- | -- |
| 07/30/2020 07/30/20 | For Sale | $924,900 | +90.7% | $362 / Sq Ft |
| 10/26/2017 10/26/17 | Sold | $485,000 | -7.6% | $355 / Sq Ft |
| 07/21/2017 07/21/17 | For Sale | $524,900 | 0.0% | $384 / Sq Ft |
| 07/21/2017 07/21/17 | Pending | -- | -- | -- |
| 06/20/2017 06/20/17 | Price Changed | $524,900 | -7.9% | $384 / Sq Ft |
| 03/15/2017 03/15/17 | For Sale | $569,900 | 0.0% | $417 / Sq Ft |
| 05/14/2016 05/14/16 | Rented | $2,000 | 0.0% | -- |
| 03/12/2016 03/12/16 | Under Contract | -- | -- | -- |
| 01/22/2016 01/22/16 | For Rent | $2,000 | -- | -- |
Tax History Compared to Growth
Tax History
| Year | Tax Paid | Tax Assessment Tax Assessment Total Assessment is a certain percentage of the fair market value that is determined by local assessors to be the total taxable value of land and additions on the property. | Land | Improvement |
|---|---|---|---|---|
| 2024 | $12,906 | $1,257,900 | $917,200 | $340,700 |
| 2023 | $12,441 | $1,257,900 | $917,200 | $340,700 |
| 2022 | $10,459 | $748,700 | $497,100 | $251,600 |
| 2021 | $10,055 | $748,700 | $497,100 | $251,600 |
| 2020 | $10,497 | $748,700 | $497,100 | $251,600 |
| 2019 | $9,243 | $581,700 | $386,200 | $195,500 |
| 2018 | $8,258 | $528,700 | $386,200 | $142,500 |
| 2016 | $6,702 | $429,900 | $325,000 | $104,900 |
| 2015 | $6,534 | $429,900 | $325,000 | $104,900 |
| 2014 | $6,375 | $429,900 | $325,000 | $104,900 |
| 2013 | $6,195 | $429,900 | $325,000 | $104,900 |
Agents Affiliated with this Home
-

Seller's Agent in 2020
Adam Dow
KW Coastal and Lakes & Mountains Realty/Wolfeboro
(603) 867-7311
60 in this area
1,224 Total Sales
-

Buyer's Agent in 2020
Cindy Melanson
Melanson Real Estate
(603) 651-7228
1 in this area
63 Total Sales
-
R
Seller's Agent in 2016
Rob Beaudet
Vacasa New Hampshire LLC
Map
Source: PrimeMLS
MLS Number: 4622235
APN: MERE-000006W-000023
- 78 Swain Rd
- 87 Collins Brook Rd
- 21 Leighton Ave S
- 00 Chemung Rd
- 35 Black Brook Rd
- 58 Phoenician Way
- 247 Meredith Center Rd
- 18 Solace Pointe Rd
- 00 Eagle Ledge Rd
- 16 Maple Ridge Rd
- 129 Black Brook Rd
- 12 Serenity Ln
- 126 Meredith Center Rd
- 2870 Parade Rd
- 3114 Parade Rd
- 3088 Parade Rd
- 33 Corliss Hill Rd
- 46-6 Woodman Rd
- 358 Roller Coaster Rd
- 47 Deerfield Turn
