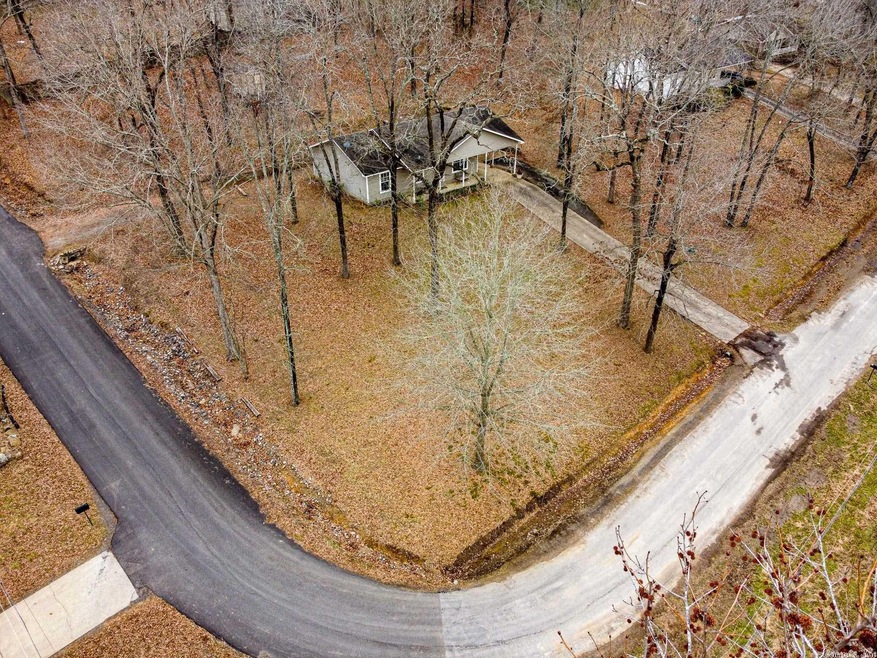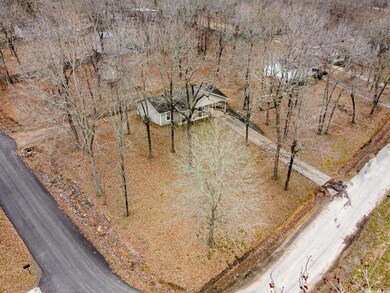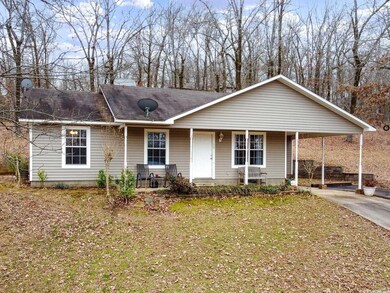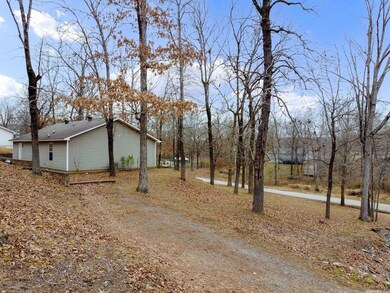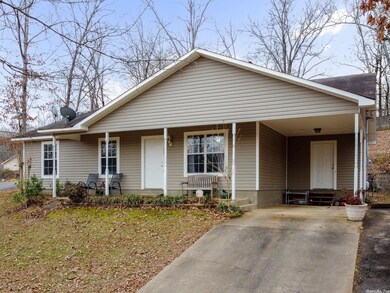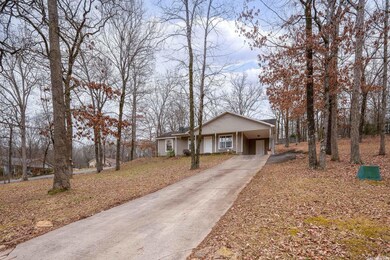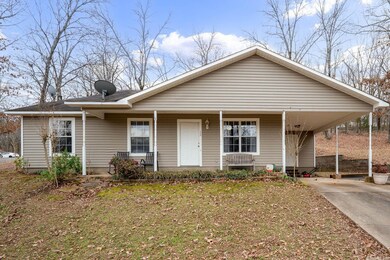
12 Bear Run Trail Conway, AR 72032
3
Beds
2
Baths
1,185
Sq Ft
0.89
Acres
Highlights
- 0.89 Acre Lot
- Corner Lot
- 1-Story Property
- Traditional Architecture
- Laundry Room
- Central Heating and Cooling System
About This Home
As of February 2025Precious corner lot home with flat parking! Vaulted ceiling in living area and large kitchen area and laundry room!! storage building on property! A must see!
Home Details
Home Type
- Single Family
Est. Annual Taxes
- $484
Year Built
- Built in 2004
Lot Details
- 0.89 Acre Lot
- Corner Lot
- Level Lot
Parking
- 4 Car Garage
Home Design
- Traditional Architecture
- Slab Foundation
- Composition Roof
- Metal Siding
Interior Spaces
- 1,185 Sq Ft Home
- 1-Story Property
- Combination Kitchen and Dining Room
- Laundry Room
Kitchen
- Electric Range
- Stove
- Dishwasher
- Disposal
Flooring
- Carpet
- Vinyl
Bedrooms and Bathrooms
- 3 Bedrooms
- 2 Full Bathrooms
Utilities
- Central Heating and Cooling System
Ownership History
Date
Name
Owned For
Owner Type
Purchase Details
Listed on
Sep 27, 2024
Closed on
Feb 7, 2025
Sold by
Sammons Sawyer
Bought by
Parkins Randahl Allen and Parkins Sarah
Seller's Agent
Laura Hiegel-Williams
Crye-Leike REALTORS Conway
Buyer's Agent
Laura Davis
RE/MAX Elite Conway Branch
List Price
$180,000
Sold Price
$170,000
Premium/Discount to List
-$10,000
-5.56%
Views
218
Current Estimated Value
Home Financials for this Owner
Home Financials are based on the most recent Mortgage that was taken out on this home.
Estimated Appreciation
$1,715
Avg. Annual Appreciation
-1.21%
Original Mortgage
$166,920
Outstanding Balance
$166,637
Interest Rate
6.85%
Mortgage Type
FHA
Estimated Equity
$2,455
Purchase Details
Listed on
Feb 16, 2022
Closed on
Mar 30, 2022
Sold by
Lewis Brooks K and Lewis Sheila K
Bought by
Sammons Sawyer
Seller's Agent
Jennifer Starr
RE/MAX Elite Conway Branch
Buyer's Agent
Laura Hiegel-Williams
Crye-Leike REALTORS Conway
List Price
$145,000
Sold Price
$152,000
Premium/Discount to List
$7,000
4.83%
Home Financials for this Owner
Home Financials are based on the most recent Mortgage that was taken out on this home.
Avg. Annual Appreciation
3.99%
Original Mortgage
$121,600
Interest Rate
4.42%
Mortgage Type
New Conventional
Purchase Details
Closed on
Jul 6, 2018
Sold by
Lewis Krissy E
Bought by
Lewis Brook
Home Financials for this Owner
Home Financials are based on the most recent Mortgage that was taken out on this home.
Original Mortgage
$50,875
Interest Rate
4.12%
Mortgage Type
FHA
Purchase Details
Closed on
Feb 21, 2003
Bought by
Lewis
Similar Homes in Conway, AR
Create a Home Valuation Report for This Property
The Home Valuation Report is an in-depth analysis detailing your home's value as well as a comparison with similar homes in the area
Home Values in the Area
Average Home Value in this Area
Purchase History
| Date | Type | Sale Price | Title Company |
|---|---|---|---|
| Warranty Deed | $170,000 | Faulkner County Title Company | |
| Warranty Deed | $152,000 | Waco Title | |
| Interfamily Deed Transfer | -- | None Available | |
| Warranty Deed | $70,000 | -- |
Source: Public Records
Mortgage History
| Date | Status | Loan Amount | Loan Type |
|---|---|---|---|
| Open | $166,920 | FHA | |
| Previous Owner | $121,600 | New Conventional | |
| Previous Owner | $50,875 | FHA | |
| Previous Owner | $20,000 | Credit Line Revolving | |
| Previous Owner | $69,500 | New Conventional |
Source: Public Records
Property History
| Date | Event | Price | Change | Sq Ft Price |
|---|---|---|---|---|
| 02/07/2025 02/07/25 | Sold | $170,000 | -2.9% | $143 / Sq Ft |
| 10/18/2024 10/18/24 | Price Changed | $175,000 | -2.8% | $148 / Sq Ft |
| 09/27/2024 09/27/24 | For Sale | $180,000 | +18.4% | $152 / Sq Ft |
| 03/30/2022 03/30/22 | Sold | $152,000 | +4.8% | $128 / Sq Ft |
| 03/30/2022 03/30/22 | Pending | -- | -- | -- |
| 02/16/2022 02/16/22 | For Sale | $145,000 | -- | $122 / Sq Ft |
Source: Cooperative Arkansas REALTORS® MLS
Tax History Compared to Growth
Tax History
| Year | Tax Paid | Tax Assessment Tax Assessment Total Assessment is a certain percentage of the fair market value that is determined by local assessors to be the total taxable value of land and additions on the property. | Land | Improvement |
|---|---|---|---|---|
| 2024 | $1,076 | $29,020 | $3,600 | $25,420 |
| 2023 | $1,025 | $21,260 | $2,400 | $18,860 |
| 2022 | $575 | $21,260 | $2,400 | $18,860 |
| 2021 | $534 | $21,260 | $2,400 | $18,860 |
| 2020 | $493 | $16,970 | $2,400 | $14,570 |
| 2019 | $483 | $16,970 | $2,400 | $14,570 |
| 2018 | $508 | $16,970 | $2,400 | $14,570 |
| 2017 | $508 | $16,970 | $2,400 | $14,570 |
| 2016 | $508 | $16,970 | $2,400 | $14,570 |
| 2015 | $893 | $18,530 | $2,400 | $16,130 |
| 2014 | $583 | $18,530 | $2,400 | $16,130 |
Source: Public Records
Agents Affiliated with this Home
-
Laura Hiegel-Williams

Seller's Agent in 2025
Laura Hiegel-Williams
Crye-Leike REALTORS Conway
(501) 733-3809
35 in this area
80 Total Sales
-
Laura Davis

Buyer's Agent in 2025
Laura Davis
RE/MAX
(501) 269-0649
97 in this area
594 Total Sales
-
Jennifer Starr

Seller's Agent in 2022
Jennifer Starr
RE/MAX
(501) 291-3841
37 in this area
130 Total Sales
Map
Source: Cooperative Arkansas REALTORS® MLS
MLS Number: 22005072
APN: 217-00082-000
Nearby Homes
- 232 Sunny Gap Rd
- 11 Overlook Trail
- 11 Red Wolf Trail
- 18 Porcupine Trail
- 183 Sunny Gap Rd
- 31 Winter Valley Cove
- 32 Rolling Creek Cir
- 4 Summer Wind Rd
- 27 Curly Leaf Ln
- 131 Sunny Gap Rd
- 149 Roden Mill Rd
- 47 Hays Hill Rd
- 66 Sunny Gap Rd
- 55 Eagle Crest Dr
- 17 Lipscomb Ln
- 6 Jared Ln
- 3 Jared Ln
- 401 U S Highway 64
- 7 Palmer Dr
- 14 & 17 Lewis Rd
