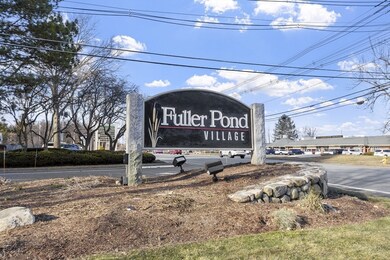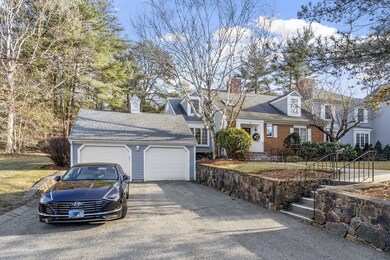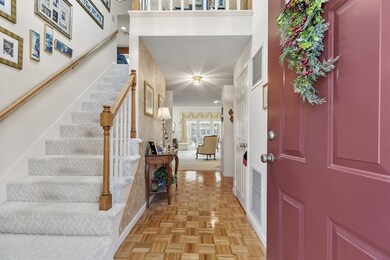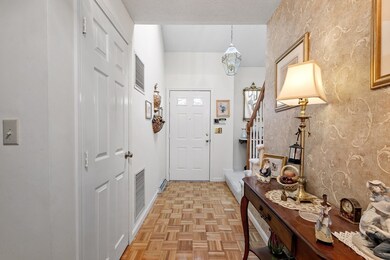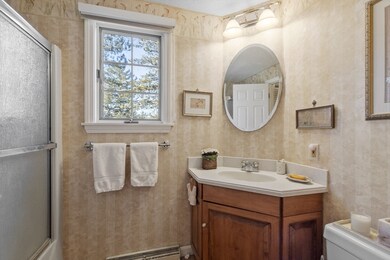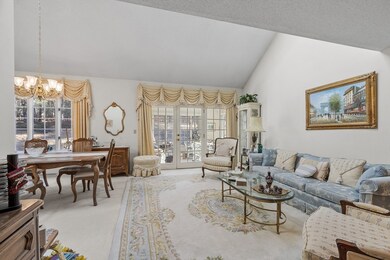
12 Bellingham Ct Unit 94 Middleton, MA 01949
Highlights
- Golf Course Community
- Fitness Center
- Medical Services
- Masconomet Regional Middle School Rated A-
- Heated Indoor Pool
- Landscaped Professionally
About This Home
As of April 2025BRICK FRONT 3 BEDROOM, 3 FULL BATH TOWNHOME ON PRIVATE CUL DE SAC. IN MOST DESIREABLE FULLER POND VILLAGE, ADJACENT TO POOLS & CLUBHOUSE. 1ST FLR MASTER SUITE. UPDATED MAPLE KITCHEN, SUBZERO REFRIGERATOR, GRANITE COUNTERTOPS, SUNROOM, GARAGE, CENTRAL AIR, SECURITY, INTERCOM & NEWER GAS HEAT. AND HOT WATER SYSTEMS XLONG 3 CAR DRIVEWAY! NOT AN OVER 55 COMMUNITY. INSURABLE PETS WELCOMED. 99% OWNER OCCUPIED UNITS. 94 ACRES OF MATURED LANDSCAPING! COUNTRY CLUB LIVING AT ITS FINEST! MASCONOMET SCHOOL DISTRICT CLOSETO MAJOR HIGHWAYS, NORTHSHORE SHOPPING CENTER, LYNNFIELD MARKETPLACE, AREA RESTARAUNTS, MEDICAL FACILITIES AND JUST 30 MIN TO LOGAN AIRPORT.AND CITY OF BOSTON.
Townhouse Details
Home Type
- Townhome
Est. Annual Taxes
- $7,956
Year Built
- Built in 1985 | Remodeled
Lot Details
- Near Conservation Area
- End Unit
- Stone Wall
- Landscaped Professionally
- Sprinkler System
HOA Fees
- $982 Monthly HOA Fees
Parking
- 1 Car Attached Garage
- Tuck Under Parking
- Parking Storage or Cabinetry
- Tandem Parking
- Garage Door Opener
- Open Parking
- Deeded Parking
- Assigned Parking
Home Design
- Brick Exterior Construction
- Frame Construction
- Blown Fiberglass Insulation
- Shingle Roof
Interior Spaces
- 2,633 Sq Ft Home
- 2-Story Property
- Central Vacuum
- Ceiling Fan
- Skylights
- Recessed Lighting
- Insulated Windows
- Window Screens
- Sliding Doors
- Insulated Doors
- Family Room with Fireplace
- 2 Fireplaces
- Living Room with Fireplace
- Sun or Florida Room
- Basement
Kitchen
- Range
- Microwave
- Dishwasher
- Solid Surface Countertops
- Disposal
Flooring
- Wood
- Wall to Wall Carpet
- Ceramic Tile
Bedrooms and Bathrooms
- 3 Bedrooms
- Primary Bedroom on Main
- Walk-In Closet
- 3 Full Bathrooms
- Bathtub with Shower
- Separate Shower
Laundry
- Laundry on main level
- Dryer
- Washer
Home Security
- Home Security System
- Intercom
Pool
- Heated Indoor Pool
- Heated Lap Pool
- Heated In Ground Pool
Outdoor Features
- Balcony
- Deck
- Outdoor Storage
- Rain Gutters
Schools
- Fuller Meadow Elementary School
- Masco Middle School
- Masco High School
Utilities
- Forced Air Heating and Cooling System
- 1 Cooling Zone
- 2 Heating Zones
- Heating System Uses Natural Gas
- Heat Pump System
- Electric Baseboard Heater
- 200+ Amp Service
- Private Sewer
Additional Features
- Energy-Efficient Thermostat
- Property is near schools
Listing and Financial Details
- Tax Lot 94
- Assessor Parcel Number 3788779
Community Details
Overview
- Association fees include water, sewer, insurance, security, maintenance structure, road maintenance, ground maintenance, snow removal, trash, reserve funds
- 177 Units
- Fuller Pond Village Community
Amenities
- Medical Services
- Community Garden
- Common Area
- Shops
- Sauna
- Clubhouse
Recreation
- Golf Course Community
- Tennis Courts
- Fitness Center
- Community Pool
- Jogging Path
Pet Policy
- Call for details about the types of pets allowed
Security
- Resident Manager or Management On Site
Map
Similar Homes in the area
Home Values in the Area
Average Home Value in this Area
Property History
| Date | Event | Price | Change | Sq Ft Price |
|---|---|---|---|---|
| 04/07/2025 04/07/25 | Sold | $732,500 | -1.0% | $278 / Sq Ft |
| 02/06/2025 02/06/25 | Pending | -- | -- | -- |
| 01/24/2025 01/24/25 | Price Changed | $739,900 | -2.0% | $281 / Sq Ft |
| 01/10/2025 01/10/25 | Price Changed | $755,000 | +2.0% | $287 / Sq Ft |
| 01/08/2025 01/08/25 | For Sale | $739,900 | -- | $281 / Sq Ft |
Source: MLS Property Information Network (MLS PIN)
MLS Number: 73324526
- 14 Meeting House Square Unit 109
- 27 Fuller Pond Rd
- 1 Overbrook Rd
- 10 Phaneuf St
- 129 Boston St
- 16 Couture Way
- 1 Couture Way
- 14 Couture Way
- 5 Cabral Dr
- 129 River St Unit A
- 81 Rowell Ln Unit 81
- 9 Fairview St
- 18 Pinedale Rd
- 5 Elm St Unit 2
- 3 Blackstone St
- 7 Briarwood Ln
- 35 Central St
- 91 Russell St
- 5 Walnut Ln
- 47 Riverside Dr

