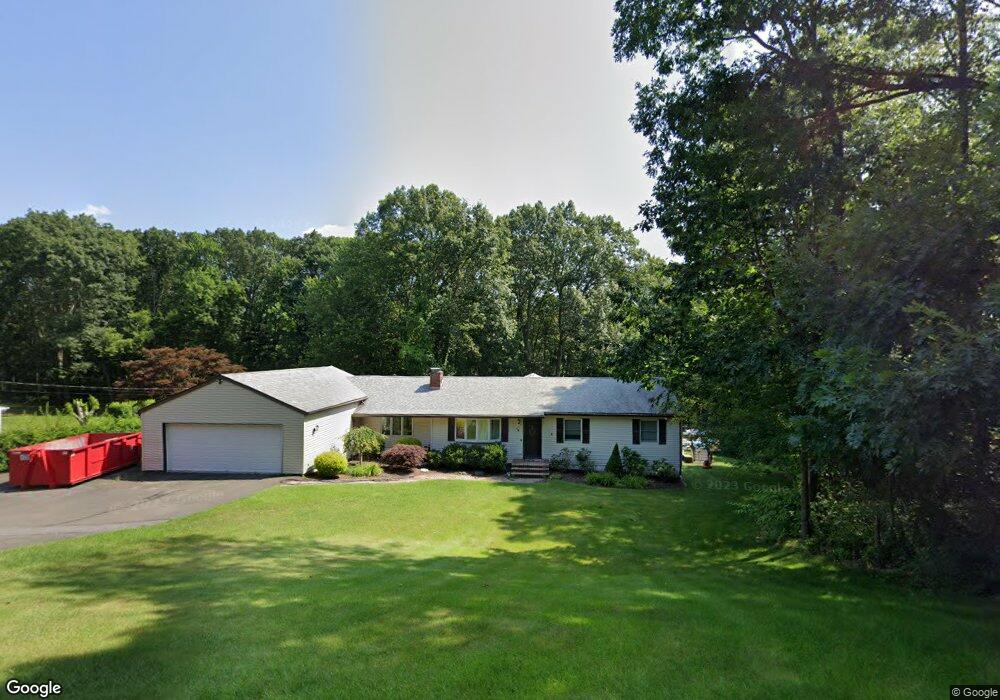12 Benson Dr Danbury, CT 06810
Estimated Value: $509,000 - $600,000
3
Beds
2
Baths
1,780
Sq Ft
$322/Sq Ft
Est. Value
About This Home
This home is located at 12 Benson Dr, Danbury, CT 06810 and is currently estimated at $573,253, approximately $322 per square foot. 12 Benson Dr is a home located in Fairfield County with nearby schools including Mill Ridge Primary School, Rogers Park Middle School, and Danbury High School.
Ownership History
Date
Name
Owned For
Owner Type
Purchase Details
Closed on
Jun 29, 2015
Sold by
Keeler William R
Bought by
Slaiby Colleen E and Slaiby Aaron M
Current Estimated Value
Home Financials for this Owner
Home Financials are based on the most recent Mortgage that was taken out on this home.
Original Mortgage
$319,500
Outstanding Balance
$248,953
Interest Rate
3.84%
Estimated Equity
$324,300
Purchase Details
Closed on
May 8, 2014
Sold by
Keeler Bernard
Bought by
Keeler Bernard
Purchase Details
Closed on
Dec 30, 2013
Sold by
Keeler Bernard
Bought by
Bernard Keeler T
Purchase Details
Closed on
May 15, 2012
Sold by
Keeler Beverly A and Keeler Bernard R
Bought by
Keeler Bernard R
Create a Home Valuation Report for This Property
The Home Valuation Report is an in-depth analysis detailing your home's value as well as a comparison with similar homes in the area
Home Values in the Area
Average Home Value in this Area
Purchase History
| Date | Buyer | Sale Price | Title Company |
|---|---|---|---|
| Slaiby Colleen E | $355,000 | -- | |
| Keeler Bernard | -- | -- | |
| Bernard Keeler T | -- | -- | |
| Keeler Bernard R | -- | -- |
Source: Public Records
Mortgage History
| Date | Status | Borrower | Loan Amount |
|---|---|---|---|
| Open | Keeler Bernard R | $319,500 |
Source: Public Records
Tax History Compared to Growth
Tax History
| Year | Tax Paid | Tax Assessment Tax Assessment Total Assessment is a certain percentage of the fair market value that is determined by local assessors to be the total taxable value of land and additions on the property. | Land | Improvement |
|---|---|---|---|---|
| 2025 | $7,872 | $315,000 | $95,830 | $219,170 |
| 2024 | $7,699 | $315,000 | $95,830 | $219,170 |
| 2023 | $7,349 | $315,000 | $95,830 | $219,170 |
| 2022 | $6,609 | $234,200 | $93,000 | $141,200 |
| 2021 | $6,428 | $232,900 | $93,000 | $139,900 |
| 2020 | $6,428 | $232,900 | $93,000 | $139,900 |
| 2019 | $6,428 | $232,900 | $93,000 | $139,900 |
| 2018 | $6,403 | $232,000 | $93,000 | $139,000 |
| 2017 | $6,033 | $208,400 | $88,600 | $119,800 |
| 2016 | $5,977 | $208,400 | $88,600 | $119,800 |
| 2015 | $5,304 | $187,700 | $88,600 | $99,100 |
| 2014 | $5,181 | $187,700 | $88,600 | $99,100 |
Source: Public Records
Map
Nearby Homes
- 4 Union Cir
- 6 Ken Oaks Dr
- 3 Lilac Ln
- 44 Boulevard Dr
- 13 Enclave Dr Unit 13
- 1022 Country View Rd Unit 1022
- 7 Foxwood Dr
- 5 Foxwood Dr
- 5 Foxwood Dr Unit Lot 58
- 7 Foxwood Dr Unit Lot 57
- Mohonk Elite Plan at Rivington - The Meadows
- Albrecht Plan at Rivington - The Meadows
- Mohonk Plan at Rivington - The Meadows
- Hawthorne Plan at Rivington - The Meadows
- 5 Thorncrest Ridge
- Winwood Plan at Rivington - Regency
- Jaywick Plan at Rivington - Regency
- Aberton Plan at Rivington - Regency
- Jaffrey Plan at Rivington - Regency
- Alstead Plan at Rivington - Regency
