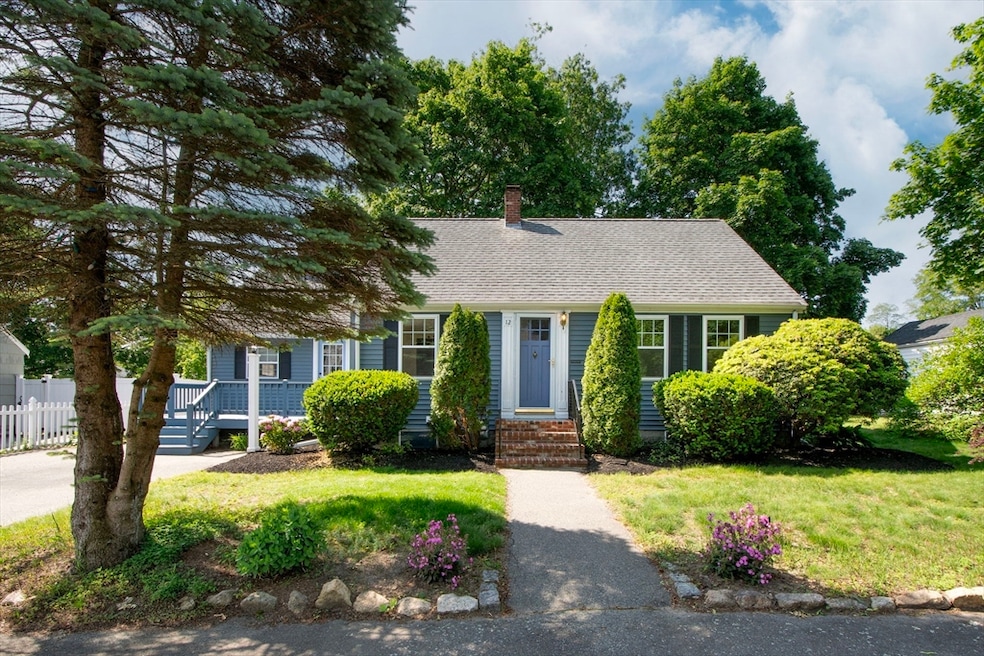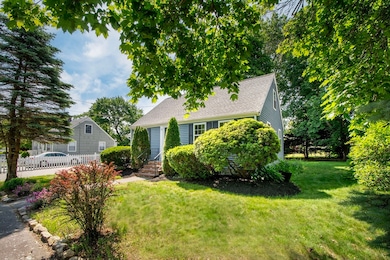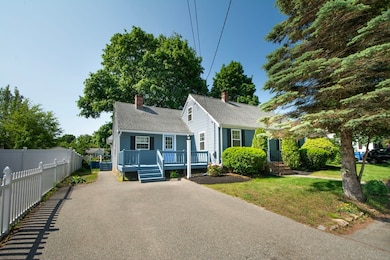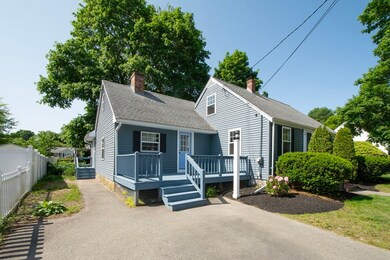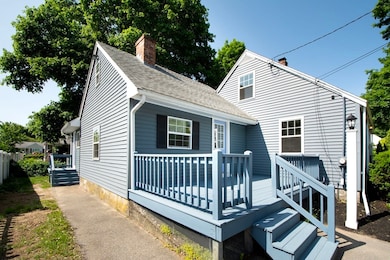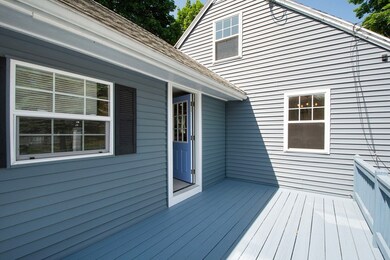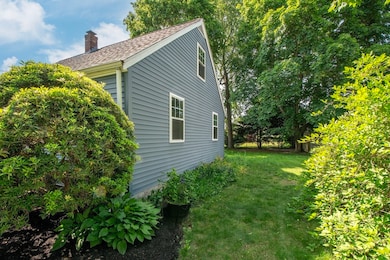
12 Beverly Cir Randolph, MA 02368
North Randolph NeighborhoodEstimated payment $3,789/month
Highlights
- Medical Services
- Cape Cod Architecture
- Property is near public transit
- Custom Closet System
- Deck
- Wood Flooring
About This Home
**PRICE REDUCED** Welcome to 12 Beverly Circle, a beautifully maintained single-family home on a quiet street in a charming neighborhood. This versatile 3–4 bedroom, 2 full bathroom home offers a perfect blend of classic charm and modern comfort. Step inside to find gleaming hardwood floors, a spacious living room, a formal dining room with built-in cabinet ideal for hosting, and a warm and inviting family room featuring new carpet and a cozy fireplace. The renovated bright and airy 3-season room provides a peaceful space to enjoy your morning coffee or unwind. The home’s layout includes three bedrooms, with one on the main level, and the option for a fourth bedroom or flexible office/guest room in the finished basement. Beat the summer heat with central air conditioning! Outside, enjoy a private backyard with room to garden or entertain, a large deck, a storage shed and ample off-street parking. Conveniently located near shopping and commuter routes.
Home Details
Home Type
- Single Family
Est. Annual Taxes
- $5,590
Year Built
- Built in 1950
Lot Details
- 7,506 Sq Ft Lot
- Near Conservation Area
- Level Lot
- Property is zoned RH
Home Design
- Cape Cod Architecture
- Frame Construction
- Shingle Roof
- Concrete Perimeter Foundation
Interior Spaces
- Family Room with Fireplace
- Sun or Florida Room
- Washer and Gas Dryer Hookup
Kitchen
- Stove
- Range
- Microwave
- Dishwasher
Flooring
- Wood
- Wall to Wall Carpet
- Ceramic Tile
- Vinyl
Bedrooms and Bathrooms
- 3 Bedrooms
- Primary Bedroom on Main
- Custom Closet System
- 2 Full Bathrooms
- Bathtub Includes Tile Surround
- Separate Shower
Partially Finished Basement
- Basement Fills Entire Space Under The House
- Exterior Basement Entry
- Laundry in Basement
Parking
- 2 Car Parking Spaces
- Paved Parking
- Open Parking
Outdoor Features
- Deck
- Outdoor Storage
Location
- Property is near public transit
- Property is near schools
Utilities
- Forced Air Heating and Cooling System
- 1 Cooling Zone
- 1 Heating Zone
- Heating System Uses Natural Gas
- Gas Water Heater
Listing and Financial Details
- Assessor Parcel Number M:38 B:F L:0026,210686
Community Details
Overview
- No Home Owners Association
Amenities
- Medical Services
- Shops
- Coin Laundry
Recreation
- Park
- Jogging Path
Map
Home Values in the Area
Average Home Value in this Area
Tax History
| Year | Tax Paid | Tax Assessment Tax Assessment Total Assessment is a certain percentage of the fair market value that is determined by local assessors to be the total taxable value of land and additions on the property. | Land | Improvement |
|---|---|---|---|---|
| 2025 | $5,590 | $481,500 | $225,100 | $256,400 |
| 2024 | $5,408 | $472,300 | $220,700 | $251,600 |
| 2023 | $5,203 | $430,700 | $200,600 | $230,100 |
| 2022 | $5,224 | $384,100 | $167,200 | $216,900 |
| 2021 | $4,911 | $332,300 | $139,200 | $193,100 |
| 2020 | $4,792 | $321,400 | $139,200 | $182,200 |
| 2019 | $4,554 | $304,000 | $132,600 | $171,400 |
| 2018 | $4,399 | $277,000 | $120,500 | $156,500 |
| 2017 | $4,349 | $268,800 | $114,800 | $154,000 |
| 2016 | $4,175 | $240,100 | $104,300 | $135,800 |
| 2015 | $4,067 | $224,700 | $99,400 | $125,300 |
Property History
| Date | Event | Price | Change | Sq Ft Price |
|---|---|---|---|---|
| 07/03/2025 07/03/25 | Pending | -- | -- | -- |
| 07/01/2025 07/01/25 | Price Changed | $599,900 | -7.7% | $324 / Sq Ft |
| 06/04/2025 06/04/25 | For Sale | $649,900 | -- | $351 / Sq Ft |
Purchase History
| Date | Type | Sale Price | Title Company |
|---|---|---|---|
| Deed | -- | -- |
Mortgage History
| Date | Status | Loan Amount | Loan Type |
|---|---|---|---|
| Open | $120,000 | New Conventional | |
| Previous Owner | $20,000 | No Value Available |
Similar Homes in Randolph, MA
Source: MLS Property Information Network (MLS PIN)
MLS Number: 73384994
APN: RAND-000038-F000000-000026
- 591 N Main St
- 3 Reynolds Ave
- 426 N Main St
- 10 Grove Square
- 18 Nelson Dr Unit 2F
- 21 West St Unit A4
- 47 West St Unit A2
- 70 Cross St
- 37 Pleasant St
- 16 Niles Rd
- 107 Chestnut Cir
- 7 Webster St
- 10 Westland Rd
- 53 Cochato Park
- 165 West St
- 31 Webster St
- 34 Althea Rd
- 15 Thompson Dr Unit 15
- 156 Old St
- 4 Skyview Rd
