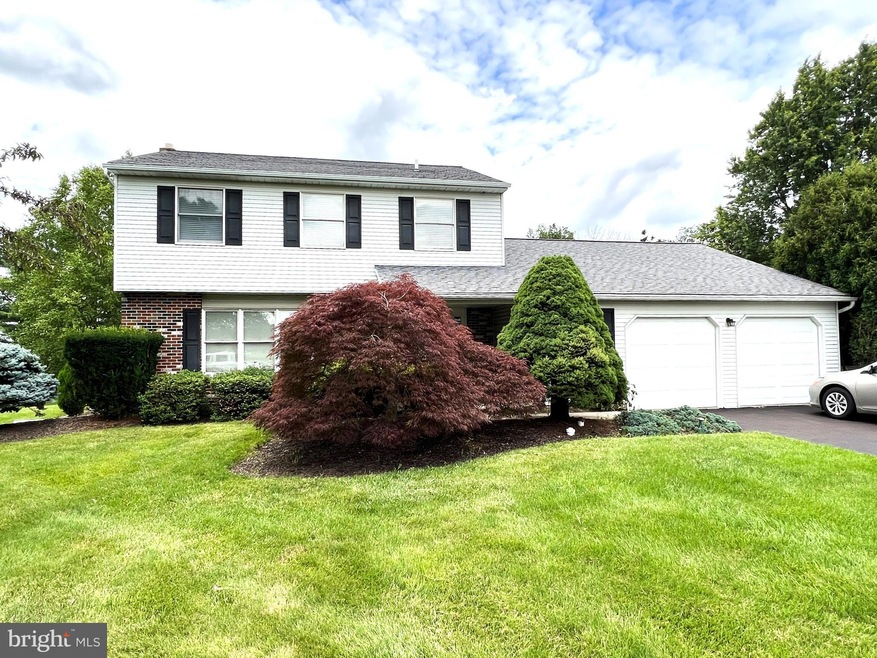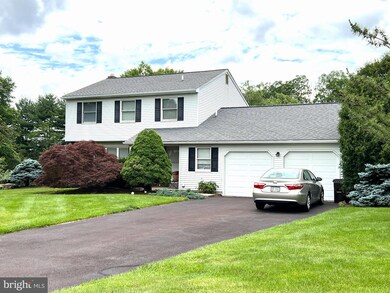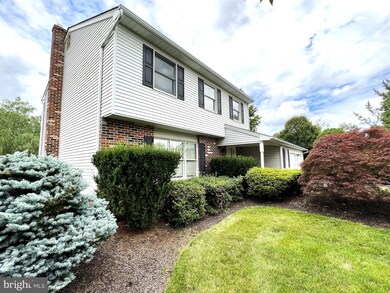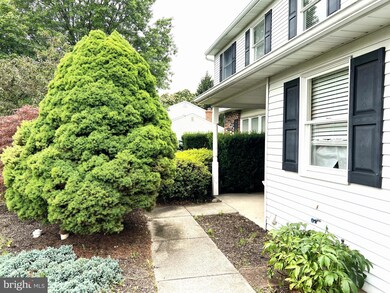
12 Beverly Rd Perkasie, PA 18944
Hilltown NeighborhoodHighlights
- View of Trees or Woods
- Wooded Lot
- Sun or Florida Room
- Colonial Architecture
- Traditional Floor Plan
- No HOA
About This Home
As of August 2023Be sure to check out the 3D Virtual Home Tour! Location, location, location! This classic colonial is set on a big, beautiful lot in a quiet, lovely neighborhood in desirable Perkasie and is ready to be updated with your creative vision! Highlights on the main level include a great layout, a large eat-in kitchen with adjoining family room, half bathroom, laundry room and a huge sunroom overlooking the expansive back yard. Upstairs you will find three spacious, sunny bedrooms including a primary bedroom with an en suite bathroom. A full basement and oversized two-car garage provide you with all of the storage space you need. Public water, sewer, are a major plus. Close to shopping, dining, services and major commuter roads, this house is not to be missed. Make your showing appointment today.
Last Agent to Sell the Property
EXP Realty, LLC License #AB066226 Listed on: 07/06/2023

Home Details
Home Type
- Single Family
Est. Annual Taxes
- $6,235
Year Built
- Built in 1986
Lot Details
- 300 Sq Ft Lot
- Lot Dimensions are 125.00 x 240.00
- Infill Lot
- Landscaped
- Level Lot
- Wooded Lot
- Backs to Trees or Woods
- Back, Front, and Side Yard
- Property is in average condition
- Property is zoned RR
Parking
- 2 Car Direct Access Garage
- 4 Driveway Spaces
- Oversized Parking
- Parking Storage or Cabinetry
- Front Facing Garage
- Garage Door Opener
Property Views
- Woods
- Garden
Home Design
- Colonial Architecture
- Block Foundation
- Frame Construction
- Pitched Roof
- Shingle Roof
Interior Spaces
- 2,084 Sq Ft Home
- Property has 2 Levels
- Traditional Floor Plan
- Crown Molding
- Ceiling Fan
- Entrance Foyer
- Family Room Off Kitchen
- Living Room
- Formal Dining Room
- Sun or Florida Room
Kitchen
- Eat-In Kitchen
- Electric Oven or Range
- Extra Refrigerator or Freezer
- Kitchen Island
- Disposal
Flooring
- Carpet
- Tile or Brick
- Vinyl
Bedrooms and Bathrooms
- 3 Bedrooms
- En-Suite Primary Bedroom
- En-Suite Bathroom
- Walk-In Closet
- Bathtub with Shower
- Walk-in Shower
Laundry
- Laundry Room
- Laundry on main level
- Dryer
- Washer
Unfinished Basement
- Basement Fills Entire Space Under The House
- Interior Basement Entry
Outdoor Features
- Enclosed Patio or Porch
- Shed
Location
- Landlocked Lot
Utilities
- Forced Air Heating and Cooling System
- Heating System Uses Oil
- Underground Utilities
- 200+ Amp Service
- Oil Water Heater
- Phone Connected
- Cable TV Available
Community Details
- No Home Owners Association
- Hilldale Subdivision
Listing and Financial Details
- Tax Lot 011
- Assessor Parcel Number 15-042-011
Ownership History
Purchase Details
Home Financials for this Owner
Home Financials are based on the most recent Mortgage that was taken out on this home.Purchase Details
Purchase Details
Similar Homes in Perkasie, PA
Home Values in the Area
Average Home Value in this Area
Purchase History
| Date | Type | Sale Price | Title Company |
|---|---|---|---|
| Executors Deed | $494,000 | None Listed On Document | |
| Interfamily Deed Transfer | -- | -- | |
| Deed | $112,100 | -- |
Mortgage History
| Date | Status | Loan Amount | Loan Type |
|---|---|---|---|
| Open | $479,180 | New Conventional |
Property History
| Date | Event | Price | Change | Sq Ft Price |
|---|---|---|---|---|
| 08/04/2023 08/04/23 | Sold | $494,000 | +2.9% | $237 / Sq Ft |
| 07/11/2023 07/11/23 | Pending | -- | -- | -- |
| 07/06/2023 07/06/23 | For Sale | $479,900 | -- | $230 / Sq Ft |
Tax History Compared to Growth
Tax History
| Year | Tax Paid | Tax Assessment Tax Assessment Total Assessment is a certain percentage of the fair market value that is determined by local assessors to be the total taxable value of land and additions on the property. | Land | Improvement |
|---|---|---|---|---|
| 2025 | $6,310 | $36,800 | $8,360 | $28,440 |
| 2024 | $6,310 | $36,800 | $8,360 | $28,440 |
| 2023 | $6,236 | $36,800 | $8,360 | $28,440 |
| 2022 | $6,236 | $36,800 | $8,360 | $28,440 |
| 2021 | $6,236 | $36,800 | $8,360 | $28,440 |
| 2020 | $6,236 | $36,800 | $8,360 | $28,440 |
| 2019 | $6,199 | $36,800 | $8,360 | $28,440 |
| 2018 | $6,199 | $36,800 | $8,360 | $28,440 |
| 2017 | $6,153 | $36,800 | $8,360 | $28,440 |
| 2016 | $6,153 | $36,800 | $8,360 | $28,440 |
| 2015 | -- | $36,800 | $8,360 | $28,440 |
| 2014 | -- | $36,800 | $8,360 | $28,440 |
Agents Affiliated with this Home
-
Thomas Smeland

Seller's Agent in 2023
Thomas Smeland
EXP Realty, LLC
(215) 262-2497
14 in this area
188 Total Sales
-
Janet Mossie-Lance
J
Buyer's Agent in 2023
Janet Mossie-Lance
Tosco Real Estate Services
(484) 325-4429
1 in this area
16 Total Sales
Map
Source: Bright MLS
MLS Number: PABU2052840
APN: 15-042-011
- 39 Paige Trail
- 11 Paige Trail
- 0003 Baldwin Way
- 0004 Baldwin Way
- 0002 Baldwin Way
- 2 Baldwin Way
- 607 Telegraph Rd
- 1 Baldwin Way
- 447 Maregan Dr
- 2507 Peachtree Dr
- 1014 Morgan Ln
- 1486 Fairhill Rd
- 434 Longleaf Dr
- 1209 Telegraph Rd
- 422 Longleaf Dr
- 227 Beech Ln
- 124 Misty Meadow
- Lot Callowhill Rd
- 423 Juliana Way
- 171 Hampshire Dr





