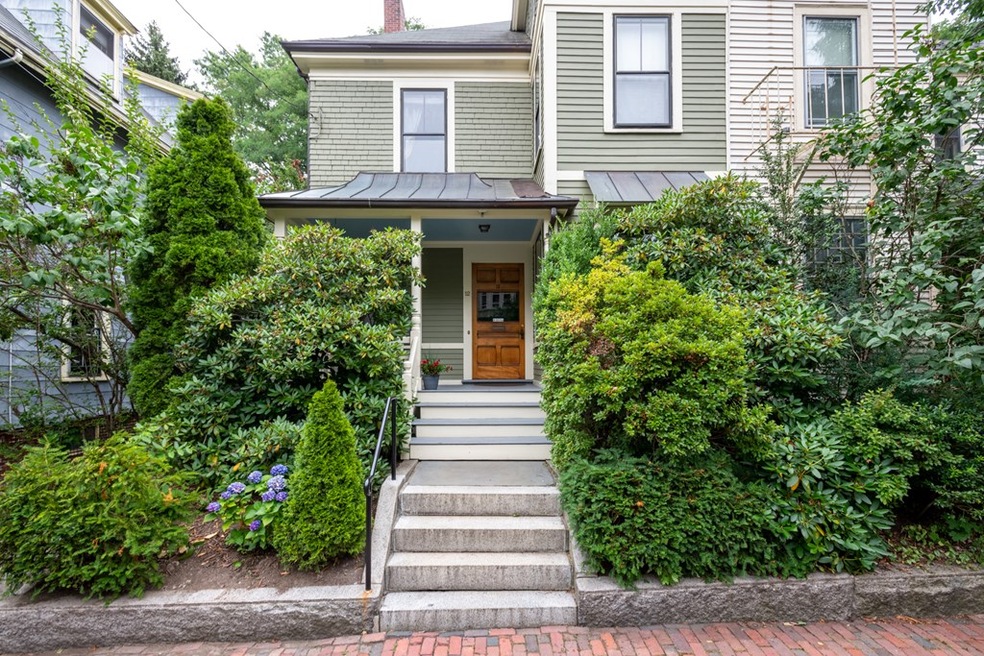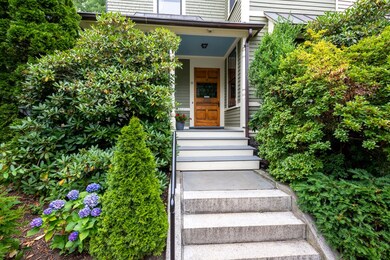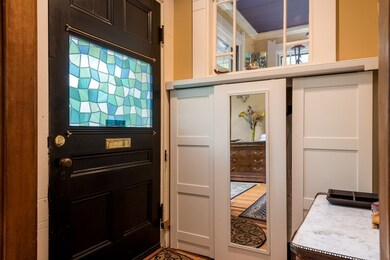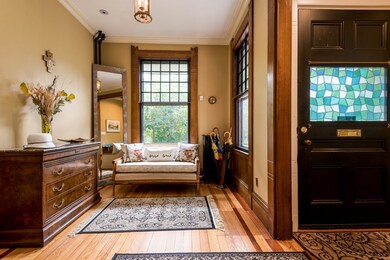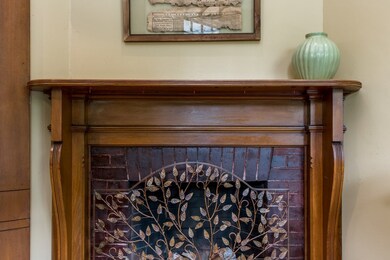
12 Bigelow St Cambridge, MA 02139
Mid-Cambridge NeighborhoodHighlights
- Deck
- 5-minute walk to Central Square Station
- Central Air
- Wood Flooring
- Fenced Yard
- 4-minute walk to Wilder Play Area
About This Home
As of May 2021Attached single family residence in Mid Cambridge dates to 1883 and retains much authentic detail of the Victorian era. Spacious interior offers five bedrooms, a home office and 3.5 bathrooms. Charming entry hall with fireplace. The living room features 9'–6" ceiling, custom cabinets, a fireplace, cozy reading nook and French doors opening onto the spacious dining room. The inviting kitchen enjoys a center island and sunny dining bay opening on the secluded rear deck and fenced garden. Renovated primary bedroom on the second floor with walk-in closet and spacious bath en suite. Appealing home office at end of hall. Flexible floor plan, with fifth bedroom now used as second home office on top floor. Spacious lower level with great potential features wine cellar and laundry room and newer heating system. Covered front porch with swing makes for a welcoming entrance. The private garden is a true delight. Located between Harvard & MIT, with easy access to Kendall Square.
Property Details
Home Type
- Condominium
Est. Annual Taxes
- $17,623
Year Built
- Built in 1883
Kitchen
- Range
- Microwave
- Dishwasher
- Disposal
Laundry
- Dryer
- Washer
Utilities
- Central Air
- Radiator
- Water Holding Tank
Additional Features
- Wood Flooring
- Deck
- Fenced Yard
- Basement
Ownership History
Purchase Details
Home Financials for this Owner
Home Financials are based on the most recent Mortgage that was taken out on this home.Purchase Details
Home Financials for this Owner
Home Financials are based on the most recent Mortgage that was taken out on this home.Purchase Details
Purchase Details
Home Financials for this Owner
Home Financials are based on the most recent Mortgage that was taken out on this home.Similar Homes in Cambridge, MA
Home Values in the Area
Average Home Value in this Area
Purchase History
| Date | Type | Sale Price | Title Company |
|---|---|---|---|
| Not Resolvable | $2,600,000 | None Available | |
| Not Resolvable | $1,300,000 | -- | |
| Deed | -- | -- | |
| Deed | $1,160,000 | -- |
Mortgage History
| Date | Status | Loan Amount | Loan Type |
|---|---|---|---|
| Open | $1,740,000 | Purchase Money Mortgage | |
| Closed | $600,000 | Purchase Money Mortgage | |
| Previous Owner | $960,000 | Purchase Money Mortgage | |
| Previous Owner | $300,000 | Purchase Money Mortgage | |
| Previous Owner | $695,000 | No Value Available | |
| Previous Owner | $649,900 | No Value Available | |
| Previous Owner | $100,000 | No Value Available |
Property History
| Date | Event | Price | Change | Sq Ft Price |
|---|---|---|---|---|
| 05/21/2021 05/21/21 | Sold | $2,600,000 | +4.0% | $772 / Sq Ft |
| 03/08/2021 03/08/21 | Pending | -- | -- | -- |
| 03/04/2021 03/04/21 | For Sale | $2,500,000 | +92.3% | $742 / Sq Ft |
| 06/18/2012 06/18/12 | Sold | $1,300,000 | 0.0% | $386 / Sq Ft |
| 05/14/2012 05/14/12 | Pending | -- | -- | -- |
| 04/20/2012 04/20/12 | For Sale | $1,300,000 | -- | $386 / Sq Ft |
Tax History Compared to Growth
Tax History
| Year | Tax Paid | Tax Assessment Tax Assessment Total Assessment is a certain percentage of the fair market value that is determined by local assessors to be the total taxable value of land and additions on the property. | Land | Improvement |
|---|---|---|---|---|
| 2025 | $17,623 | $2,775,300 | $811,500 | $1,963,800 |
| 2024 | $16,268 | $2,748,000 | $868,200 | $1,879,800 |
| 2023 | $14,635 | $2,497,400 | $863,300 | $1,634,100 |
| 2022 | $12,338 | $2,327,300 | $897,300 | $1,430,000 |
| 2021 | $12,338 | $2,109,000 | $818,300 | $1,290,700 |
| 2020 | $11,634 | $2,023,300 | $800,400 | $1,222,900 |
| 2019 | $10,840 | $1,824,900 | $703,100 | $1,121,800 |
| 2018 | $10,728 | $1,705,600 | $635,500 | $1,070,100 |
| 2017 | $10,533 | $1,622,900 | $622,000 | $1,000,900 |
| 2016 | $10,033 | $1,435,400 | $521,900 | $913,500 |
| 2015 | $9,910 | $1,267,300 | $451,600 | $815,700 |
| 2014 | $10,006 | $1,194,000 | $389,400 | $804,600 |
Agents Affiliated with this Home
-
Charles Cherney

Seller's Agent in 2021
Charles Cherney
Compass
(617) 733-8937
12 in this area
141 Total Sales
-
The Team - Real Estate Advisors
T
Buyer's Agent in 2021
The Team - Real Estate Advisors
Coldwell Banker Realty - Cambridge
(978) 996-3604
12 in this area
348 Total Sales
-
J
Buyer's Agent in 2012
John Haberis
Boston Realty Relocations
Map
Source: MLS Property Information Network (MLS PIN)
MLS Number: 72793053
APN: CAMB-000118-000000-000069
- 33 Inman St Unit 1B
- 12 Inman St Unit 55
- 2 Clinton St Unit 37
- 280 Harvard St Unit 1A
- 863 Massachusetts Ave Unit 25
- 35 Lee St Unit 11
- 872 Massachusetts Ave
- 872 Massachusetts Ave Unit 401
- 516 Green St Unit 3D
- 512 Green St Unit 1D
- 931 Massachusetts Ave Unit 606
- 931 Massachusetts Ave Unit 1003
- 930 Massachusetts Ave
- 300 Franklin St Unit 5
- 300 Franklin St Unit 4
- 300 Franklin St Unit 3
- 300 Franklin St Unit 2
- 300 Franklin St Unit 6
- 329 Harvard St Unit 1
- 6 Crawford St Unit 6
