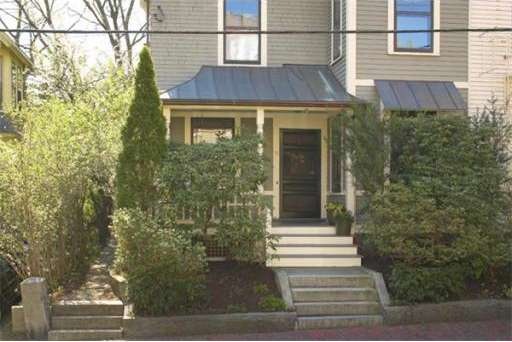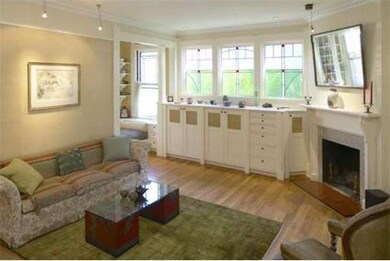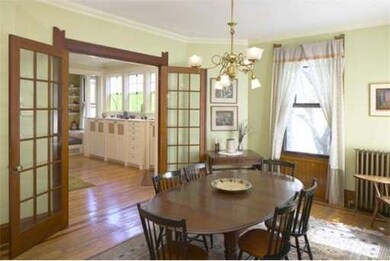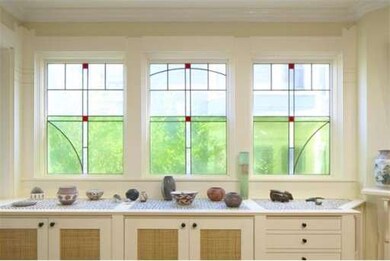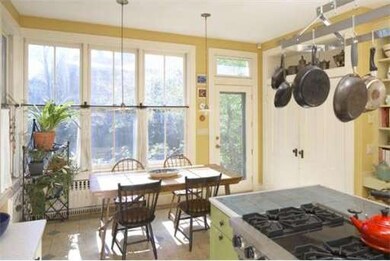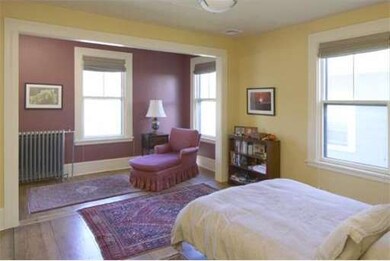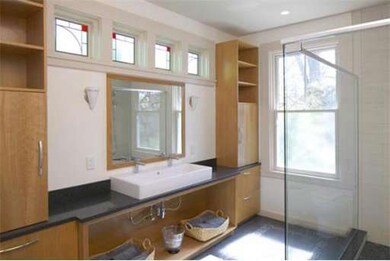
12 Bigelow St Cambridge, MA 02139
Mid-Cambridge NeighborhoodAbout This Home
As of May 2021This attached single family residence in Mid-Cambridge dates to 1883 and retains wonderful authentic detail of the Victorian era. Spacious interior offers five bedrooms, a study and 3.5 bathrooms on three floors. The living room features 9.6 ceiling, custom cabinets, a fireplace, cozy reading nook and French doors opening onto the dining room. The inviting kitchen enjoys a sunny dining bay opening on the secluded rear deck and fenced garden. Renovated master bedroom + bath with walk-in closet.
Last Buyer's Agent
John Haberis
Boston Realty Relocations
Ownership History
Purchase Details
Home Financials for this Owner
Home Financials are based on the most recent Mortgage that was taken out on this home.Purchase Details
Home Financials for this Owner
Home Financials are based on the most recent Mortgage that was taken out on this home.Purchase Details
Purchase Details
Home Financials for this Owner
Home Financials are based on the most recent Mortgage that was taken out on this home.Map
Townhouse Details
Home Type
Townhome
Est. Annual Taxes
$17,623
Year Built
1883
Lot Details
0
Listing Details
- Lot Description: Level
- Special Features: None
- Property Sub Type: Townhouses
- Year Built: 1883
Interior Features
- Has Basement: Yes
- Fireplaces: 2
- Primary Bathroom: Yes
- Number of Rooms: 9
- Amenities: Public Transportation, Park, House of Worship, T-Station, University
- Electric: Circuit Breakers
- Flooring: Hardwood
- Interior Amenities: Security System
- Basement: Full, Bulkhead
- Bedroom 2: Second Floor
- Bedroom 3: Third Floor
- Bedroom 4: Third Floor
- Bedroom 5: Third Floor
- Bathroom #1: First Floor
- Bathroom #2: Second Floor
- Bathroom #3: Second Floor
- Kitchen: First Floor
- Living Room: First Floor
- Master Bedroom: Second Floor
- Dining Room: First Floor
Exterior Features
- Construction: Frame
- Exterior: Clapboard, Shingles
- Exterior Features: Porch, Deck
- Foundation: Fieldstone
Garage/Parking
- Parking: Rented
- Parking Spaces: 1
Utilities
- Cooling Zones: 2
- Heat Zones: 3
- Hot Water: Natural Gas
Similar Homes in the area
Home Values in the Area
Average Home Value in this Area
Purchase History
| Date | Type | Sale Price | Title Company |
|---|---|---|---|
| Not Resolvable | $2,600,000 | None Available | |
| Not Resolvable | $1,300,000 | -- | |
| Deed | -- | -- | |
| Deed | $1,160,000 | -- |
Mortgage History
| Date | Status | Loan Amount | Loan Type |
|---|---|---|---|
| Open | $1,740,000 | Purchase Money Mortgage | |
| Closed | $600,000 | Purchase Money Mortgage | |
| Previous Owner | $960,000 | Purchase Money Mortgage | |
| Previous Owner | $300,000 | Purchase Money Mortgage | |
| Previous Owner | $695,000 | No Value Available | |
| Previous Owner | $649,900 | No Value Available | |
| Previous Owner | $100,000 | No Value Available |
Property History
| Date | Event | Price | Change | Sq Ft Price |
|---|---|---|---|---|
| 05/21/2021 05/21/21 | Sold | $2,600,000 | +4.0% | $772 / Sq Ft |
| 03/08/2021 03/08/21 | Pending | -- | -- | -- |
| 03/04/2021 03/04/21 | For Sale | $2,500,000 | +92.3% | $742 / Sq Ft |
| 06/18/2012 06/18/12 | Sold | $1,300,000 | 0.0% | $386 / Sq Ft |
| 05/14/2012 05/14/12 | Pending | -- | -- | -- |
| 04/20/2012 04/20/12 | For Sale | $1,300,000 | -- | $386 / Sq Ft |
Tax History
| Year | Tax Paid | Tax Assessment Tax Assessment Total Assessment is a certain percentage of the fair market value that is determined by local assessors to be the total taxable value of land and additions on the property. | Land | Improvement |
|---|---|---|---|---|
| 2025 | $17,623 | $2,775,300 | $811,500 | $1,963,800 |
| 2024 | $16,268 | $2,748,000 | $868,200 | $1,879,800 |
| 2023 | $14,635 | $2,497,400 | $863,300 | $1,634,100 |
| 2022 | $12,338 | $2,327,300 | $897,300 | $1,430,000 |
| 2021 | $12,338 | $2,109,000 | $818,300 | $1,290,700 |
| 2020 | $11,634 | $2,023,300 | $800,400 | $1,222,900 |
| 2019 | $10,840 | $1,824,900 | $703,100 | $1,121,800 |
| 2018 | $10,728 | $1,705,600 | $635,500 | $1,070,100 |
| 2017 | $10,533 | $1,622,900 | $622,000 | $1,000,900 |
| 2016 | $10,033 | $1,435,400 | $521,900 | $913,500 |
| 2015 | $9,910 | $1,267,300 | $451,600 | $815,700 |
| 2014 | $10,006 | $1,194,000 | $389,400 | $804,600 |
Source: MLS Property Information Network (MLS PIN)
MLS Number: 71370327
APN: CAMB-000118-000000-000069
- 26 Inman St Unit 1D
- 287 Harvard St Unit 67
- 287 Harvard St Unit 19
- 863 Massachusetts Ave Unit 25
- 269 Harvard St Unit 31
- 852 Massachusetts Ave Unit 1
- 454 Green St Unit 3
- 121 Hancock St Unit 121
- 121 Hancock St
- 43 Essex St Unit 1
- 43 Essex St Unit 4
- 378 Broadway
- 378 Broadway Unit 378-1
- 324 Harvard St Unit 2C
- 42 Essex St
- 328 Harvard St Unit 2
- 516 Green St Unit 3D
- 10 Chatham St Unit 1
- 931 Massachusetts Ave Unit 503
- 512 Green St Unit 1D
