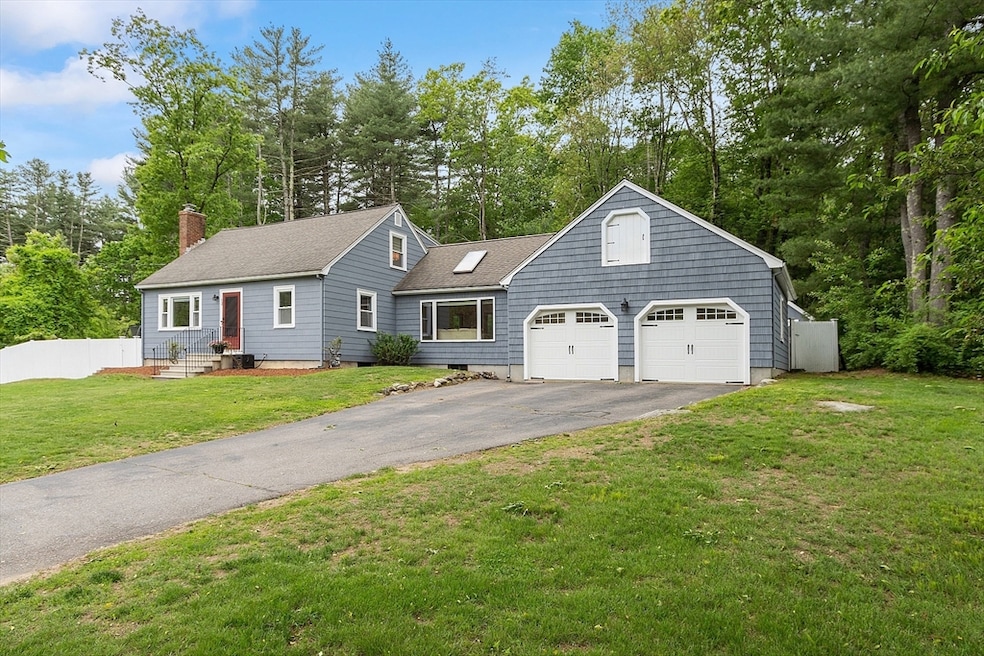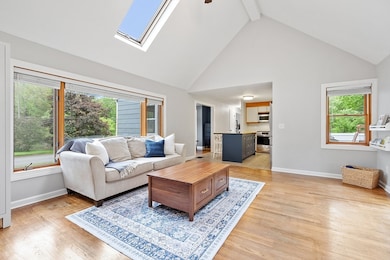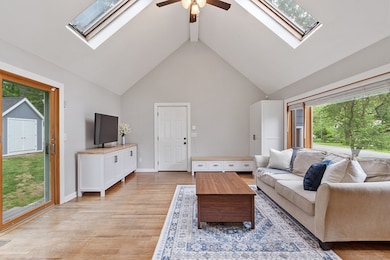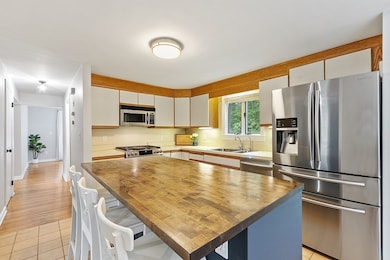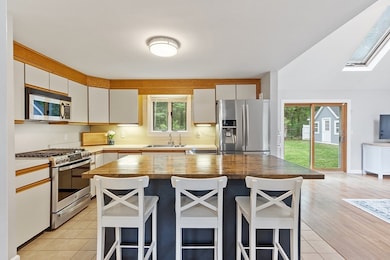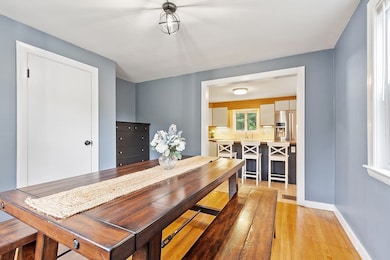
Estimated payment $4,753/month
Highlights
- Golf Course Community
- Cape Cod Architecture
- Property is near public transit
- Acton-Boxborough Regional High School Rated A+
- Deck
- Cathedral Ceiling
About This Home
Nestled in a sought-after South Acton neighborhood, this charming Cape-style home offers the perfect blend of comfort and convenience - just over a mile from the commuter rail station. Inside, you'll find a welcoming living room with a cozy fireplace, a functional kitchen equipped with stainless steel appliances and a formal dining area ideal for gatherings. The spacious family room boasts cathedral ceilings, skylights and a large picture window that fills the space with natural light. With three generous bedrooms and two full bathrooms, there's plenty of room for family and guests. Step outside to enjoy the expansive, fenced-in backyard - perfect for outdoor entertaining or relaxing on the back deck in privacy. Additional storage is available in the custom backyard shed and above the attached two-car garage. This home has seen many tasteful updates over the years. Don't miss your chance to own this delightful home in a prime location!
Open House Schedule
-
Saturday, May 31, 202511:00 am to 1:00 pm5/31/2025 11:00:00 AM +00:005/31/2025 1:00:00 PM +00:00Add to Calendar
-
Sunday, June 01, 202511:00 am to 1:00 pm6/1/2025 11:00:00 AM +00:006/1/2025 1:00:00 PM +00:00Add to Calendar
Home Details
Home Type
- Single Family
Est. Annual Taxes
- $9,330
Year Built
- Built in 1956
Lot Details
- 0.46 Acre Lot
- Property fronts an easement
- Near Conservation Area
- Fenced Yard
- Fenced
- Property is zoned R2
Parking
- 2 Car Attached Garage
- Parking Storage or Cabinetry
- Garage Door Opener
- Driveway
- Open Parking
- Off-Street Parking
Home Design
- Cape Cod Architecture
- Frame Construction
- Blown-In Insulation
- Batts Insulation
- Shingle Roof
- Concrete Perimeter Foundation
Interior Spaces
- 1,671 Sq Ft Home
- Cathedral Ceiling
- Ceiling Fan
- Skylights
- Light Fixtures
- Picture Window
- Sliding Doors
- Living Room with Fireplace
Kitchen
- Range
- Microwave
- Dishwasher
- Stainless Steel Appliances
- Kitchen Island
Flooring
- Wood
- Ceramic Tile
Bedrooms and Bathrooms
- 3 Bedrooms
- Primary bedroom located on second floor
- 2 Full Bathrooms
- Bathtub with Shower
- Separate Shower
Laundry
- Dryer
- Washer
Unfinished Basement
- Basement Fills Entire Space Under The House
- Exterior Basement Entry
- Block Basement Construction
- Laundry in Basement
- Crawl Space
Outdoor Features
- Bulkhead
- Deck
- Outdoor Storage
- Rain Gutters
- Porch
Location
- Property is near public transit
- Property is near schools
Schools
- Raymond J Grey Middle School
- Acton-Boxboroug High School
Utilities
- No Cooling
- Forced Air Heating System
- Heating System Uses Natural Gas
- 100 Amp Service
- Gas Water Heater
- Private Sewer
Listing and Financial Details
- Assessor Parcel Number 312232
Community Details
Overview
- No Home Owners Association
Recreation
- Golf Course Community
- Park
- Jogging Path
Map
Home Values in the Area
Average Home Value in this Area
Tax History
| Year | Tax Paid | Tax Assessment Tax Assessment Total Assessment is a certain percentage of the fair market value that is determined by local assessors to be the total taxable value of land and additions on the property. | Land | Improvement |
|---|---|---|---|---|
| 2025 | $9,856 | $574,700 | $272,800 | $301,900 |
| 2024 | $9,330 | $559,700 | $272,800 | $286,900 |
| 2023 | $9,395 | $535,000 | $248,100 | $286,900 |
| 2022 | $8,525 | $438,300 | $215,700 | $222,600 |
| 2021 | $8,369 | $413,700 | $199,500 | $214,200 |
| 2020 | $7,746 | $402,600 | $199,500 | $203,100 |
| 2019 | $7,074 | $365,200 | $199,500 | $165,700 |
| 2018 | $7,240 | $373,600 | $199,500 | $174,100 |
| 2017 | $7,121 | $373,600 | $199,500 | $174,100 |
| 2016 | $6,800 | $353,600 | $199,500 | $154,100 |
| 2015 | $6,854 | $359,800 | $199,500 | $160,300 |
| 2014 | $6,718 | $345,400 | $199,500 | $145,900 |
Property History
| Date | Event | Price | Change | Sq Ft Price |
|---|---|---|---|---|
| 05/28/2025 05/28/25 | For Sale | $749,000 | +64.3% | $448 / Sq Ft |
| 01/24/2019 01/24/19 | Sold | $456,000 | -0.7% | $273 / Sq Ft |
| 12/03/2018 12/03/18 | Pending | -- | -- | -- |
| 11/28/2018 11/28/18 | For Sale | $459,000 | -- | $275 / Sq Ft |
Purchase History
| Date | Type | Sale Price | Title Company |
|---|---|---|---|
| Not Resolvable | $456,000 | -- | |
| Quit Claim Deed | -- | -- | |
| Deed | -- | -- |
Mortgage History
| Date | Status | Loan Amount | Loan Type |
|---|---|---|---|
| Open | $432,500 | Stand Alone Refi Refinance Of Original Loan | |
| Closed | $433,200 | New Conventional | |
| Previous Owner | $100,000 | No Value Available | |
| Previous Owner | $137,000 | No Value Available |
Similar Homes in the area
Source: MLS Property Information Network (MLS PIN)
MLS Number: 73380816
APN: ACTO-000002H-000021
