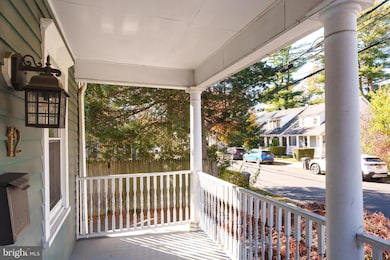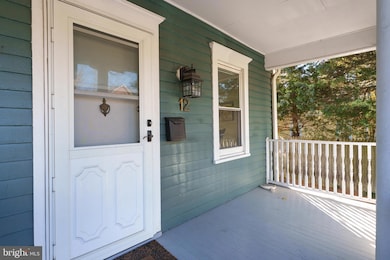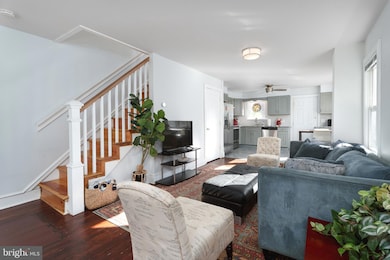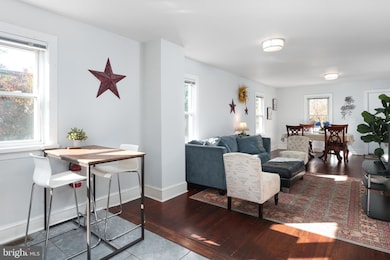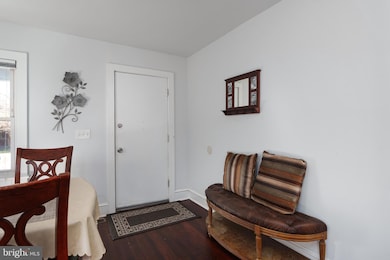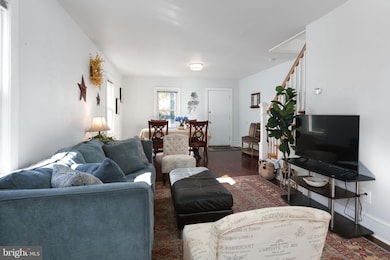12 Birch Ave Princeton, NJ 08542
Highlights
- Open Floorplan
- Wood Flooring
- Energy-Efficient Appliances
- Community Park Elementary School Rated A+
- No HOA
- 5-minute walk to Community Park South
About This Home
Looking to rent in Princeton and want space, convenience, and charm all in one? Then this updated semi-detached home checks every box! Located in the town’s historic district, it offers unbeatable access to Princeton University, Community Park Pool, and a lively downtown scene filled with shops, cafés, and restaurants. Inside, the home features three roommate-friendly bedrooms and an updated bathroom. The open concept living and dining areas flow into a modern kitchen. A full basement for added storage, with laundry, rounds out the interior. Outside, you’ll find a brick patio and a rare Princeton perk: off-street parking for two cars in a premium driveway. Available for rent now, this home offers the best of Princeton living in a location that puts everything within easy reach!
Listing Agent
(609) 937-2632 yalian.fan@gmail.com Callaway Henderson Sotheby's Int'l-Princeton License #1430493 Listed on: 11/03/2025

Townhouse Details
Home Type
- Townhome
Est. Annual Taxes
- $6,817
Year Built
- Built in 1920
Lot Details
- 1,742 Sq Ft Lot
- Historic Home
- Property is in very good condition
Home Design
- Semi-Detached or Twin Home
- Side-by-Side
- Block Foundation
- Poured Concrete
- Frame Construction
Interior Spaces
- 1,008 Sq Ft Home
- Property has 2 Levels
- Open Floorplan
- Combination Dining and Living Room
- Wood Flooring
- Basement
- Laundry in Basement
- Gas Dryer
Kitchen
- Gas Oven or Range
- Range Hood
- Dishwasher
Bedrooms and Bathrooms
- 3 Bedrooms
- 1 Full Bathroom
- Walk-in Shower
Parking
- 2 Parking Spaces
- Stone Driveway
Eco-Friendly Details
- Energy-Efficient Appliances
Utilities
- Cooling System Utilizes Natural Gas
- Window Unit Cooling System
- Forced Air Heating System
- Vented Exhaust Fan
- Natural Gas Water Heater
Listing and Financial Details
- Residential Lease
- Security Deposit $4,950
- No Smoking Allowed
- 12-Month Min and 24-Month Max Lease Term
- Available 11/3/25
- Assessor Parcel Number 14-06905-00016
Community Details
Overview
- No Home Owners Association
Pet Policy
- Pets allowed on a case-by-case basis
Map
Source: Bright MLS
MLS Number: NJME2069064
APN: 14-06905-0000-00016
- 74 Leigh Ave
- 3 Harris Rd
- 30 Maclean St
- 22 Valley Rd
- 189 Moore St
- 176 Bayard Ln
- 261 Moore St
- 192 Bayard Ln
- 188 Bayard Ln
- 20 Paul Robeson Place
- 132 Victoria Mews
- 722 Avery Ln
- 721 Avery Ln
- 48 Nassau St Unit I
- 49 Palmer Square W Unit D
- 26 Bank St
- 98 Nassau St Unit 3
- 54 Hodge Rd
- 240 Library Place
- 57 Moran Ave
- 100 Albert Way
- 205 Witherspoon St Unit 2
- 205 Witherspoon St Unit 4
- 22 Lytle St Unit 3
- 22 Lytle St Unit . 1
- 197 Witherspoon St Unit 3
- 30 Maclean St Unit 7
- 30 Maclean St Unit 3
- 35 Quarry St Unit 104
- 39 Quarry St
- 116 Leigh Ave
- 11 Greenview Ave
- 30 Green St Unit 1
- 60 Wiggins St Unit 1
- 21 Palmer Square W Unit D
- 25 Palmer Square W Unit E
- 36 Moore St Unit 8
- 5 Madison St
- 31 Palmer Square W Unit B
- 31 Palmer Square W Unit A

