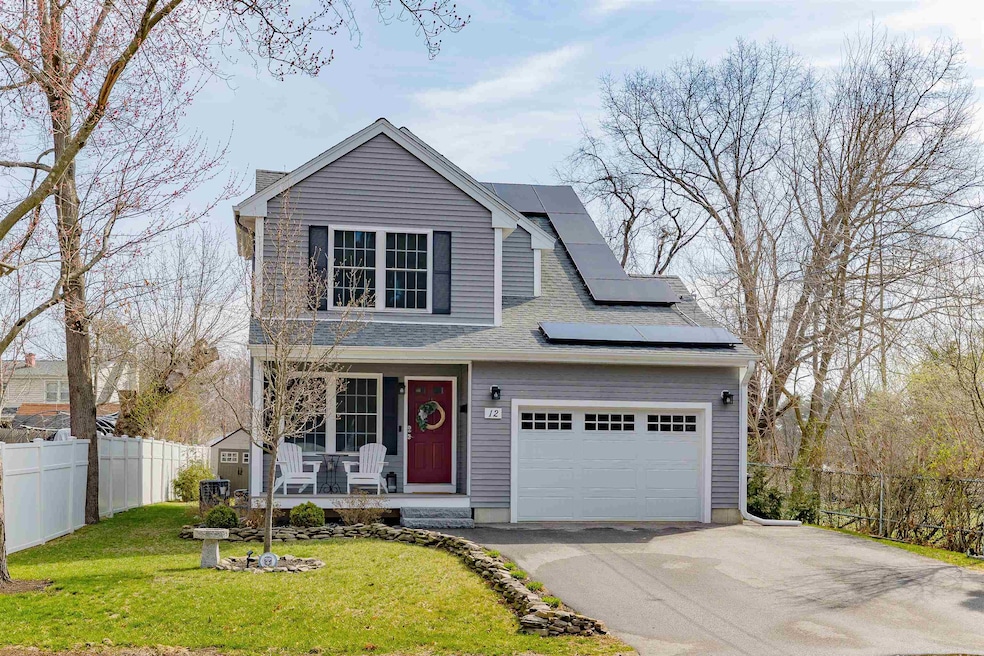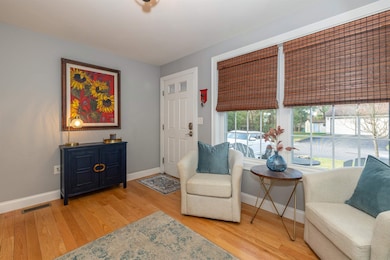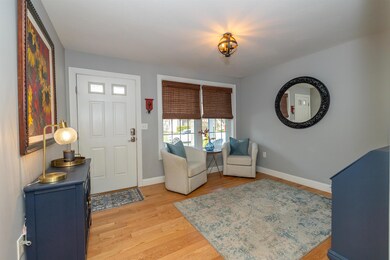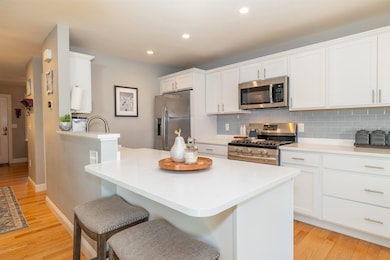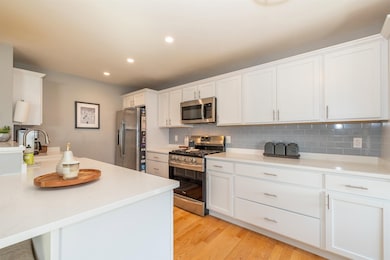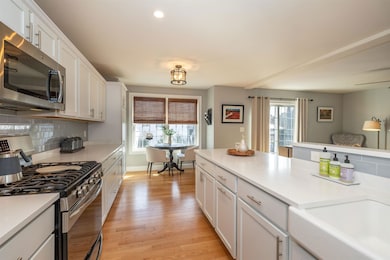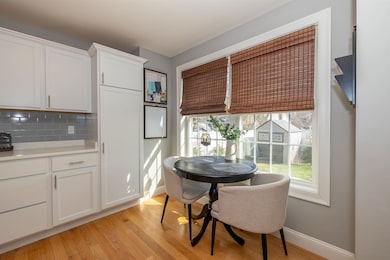
12 Birchbrow Rd Nashua, NH 03060
South End Nashua NeighborhoodHighlights
- Spa
- Deck
- Attic
- Colonial Architecture
- Wood Flooring
- 4-minute walk to Erion Park
About This Home
As of June 2025Don't miss out on this stunning colonial home located at 12 Birchbrow in Nashua! Upon entering, you'll be welcomed by an inviting sitting room, a convenient half bathroom, and a tastefully updated kitchen featuring quartz countertops and stainless steel appliances. The first floor boasts beautiful hardwood flooring that extends into the living room, where a sliding door opens to a fenced yard complete with a patio, gazebo, and hot tub. On the upper level, you'll find the master bedroom, two spacious bedrooms, a laundry closet, and a full bathroom. The basement offers a partially finished area that includes a gorgeous custom bar along with ample storage space. The driveway accommodates four cars, while the spacious garage is ideal for one vehicle along with additional storage. It's conveniently located near local amenities, schools, and major highways. Schedule your private showings today!
Home Details
Home Type
- Single Family
Est. Annual Taxes
- $10,378
Year Built
- Built in 2019
Lot Details
- 5,227 Sq Ft Lot
- Property is Fully Fenced
- Level Lot
- Property is zoned RA
Parking
- 1 Car Garage
Home Design
- Colonial Architecture
- Architectural Shingle Roof
- Vinyl Siding
Interior Spaces
- Property has 2 Levels
- Bar
- Ceiling Fan
- Gas Fireplace
- Natural Light
- Combination Kitchen and Dining Room
- Fire and Smoke Detector
- Laundry on upper level
- Attic
Kitchen
- Gas Range
- Microwave
- Dishwasher
Flooring
- Wood
- Carpet
- Tile
Bedrooms and Bathrooms
- 3 Bedrooms
Basement
- Basement Fills Entire Space Under The House
- Interior Basement Entry
Outdoor Features
- Spa
- Deck
- Gazebo
- Shed
Utilities
- Forced Air Heating and Cooling System
- Common Heating System
- Cable TV Available
Listing and Financial Details
- Tax Lot 128
- Assessor Parcel Number 120
Ownership History
Purchase Details
Home Financials for this Owner
Home Financials are based on the most recent Mortgage that was taken out on this home.Purchase Details
Home Financials for this Owner
Home Financials are based on the most recent Mortgage that was taken out on this home.Purchase Details
Home Financials for this Owner
Home Financials are based on the most recent Mortgage that was taken out on this home.Similar Homes in Nashua, NH
Home Values in the Area
Average Home Value in this Area
Purchase History
| Date | Type | Sale Price | Title Company |
|---|---|---|---|
| Warranty Deed | $565,000 | None Available | |
| Warranty Deed | $565,000 | None Available | |
| Warranty Deed | $345,000 | -- | |
| Warranty Deed | $345,000 | -- | |
| Warranty Deed | $259,933 | -- | |
| Warranty Deed | $259,933 | -- |
Mortgage History
| Date | Status | Loan Amount | Loan Type |
|---|---|---|---|
| Open | $464,997 | FHA | |
| Closed | $464,997 | FHA | |
| Previous Owner | $222,000 | Stand Alone Refi Refinance Of Original Loan | |
| Previous Owner | $243,000 | Stand Alone Refi Refinance Of Original Loan | |
| Previous Owner | $245,000 | Purchase Money Mortgage | |
| Previous Owner | $265,288 | Unknown | |
| Previous Owner | $160,000 | Unknown |
Property History
| Date | Event | Price | Change | Sq Ft Price |
|---|---|---|---|---|
| 06/09/2025 06/09/25 | Sold | $565,000 | -0.9% | $306 / Sq Ft |
| 04/26/2025 04/26/25 | Pending | -- | -- | -- |
| 04/15/2025 04/15/25 | For Sale | $569,900 | +63.3% | $309 / Sq Ft |
| 02/15/2019 02/15/19 | Sold | $349,000 | 0.0% | $233 / Sq Ft |
| 01/13/2019 01/13/19 | Pending | -- | -- | -- |
| 10/28/2018 10/28/18 | For Sale | $349,000 | -- | $233 / Sq Ft |
Tax History Compared to Growth
Tax History
| Year | Tax Paid | Tax Assessment Tax Assessment Total Assessment is a certain percentage of the fair market value that is determined by local assessors to be the total taxable value of land and additions on the property. | Land | Improvement |
|---|---|---|---|---|
| 2023 | $8,440 | $463,000 | $109,500 | $353,500 |
| 2022 | $8,366 | $463,000 | $109,500 | $353,500 |
| 2021 | $7,416 | $319,400 | $73,000 | $246,400 |
| 2020 | $7,222 | $319,400 | $73,000 | $246,400 |
| 2019 | $6,894 | $316,800 | $73,000 | $243,800 |
| 2018 | $416 | $19,600 | $18,900 | $700 |
| 2017 | $433 | $16,800 | $16,400 | $400 |
| 2016 | $421 | $16,800 | $16,400 | $400 |
| 2015 | $412 | $16,800 | $16,400 | $400 |
| 2014 | $404 | $16,800 | $16,400 | $400 |
Agents Affiliated with this Home
-
Christine Strazzere

Seller's Agent in 2025
Christine Strazzere
RE/MAX
(978) 265-6383
2 in this area
124 Total Sales
-
Jessica Oliveira
J
Buyer's Agent in 2025
Jessica Oliveira
Elite Realty Experts
(603) 210-4207
1 in this area
12 Total Sales
-
Hope Lacasse

Seller's Agent in 2019
Hope Lacasse
Hope Lacasse Real Estate, LLC
(603) 759-5982
8 in this area
158 Total Sales
-
Barbara Martin
B
Buyer's Agent in 2019
Barbara Martin
Tesla Realty Group, LLC
(978) 204-5669
13 Total Sales
Map
Source: PrimeMLS
MLS Number: 5036392
APN: NASH-000120-000000-000128
