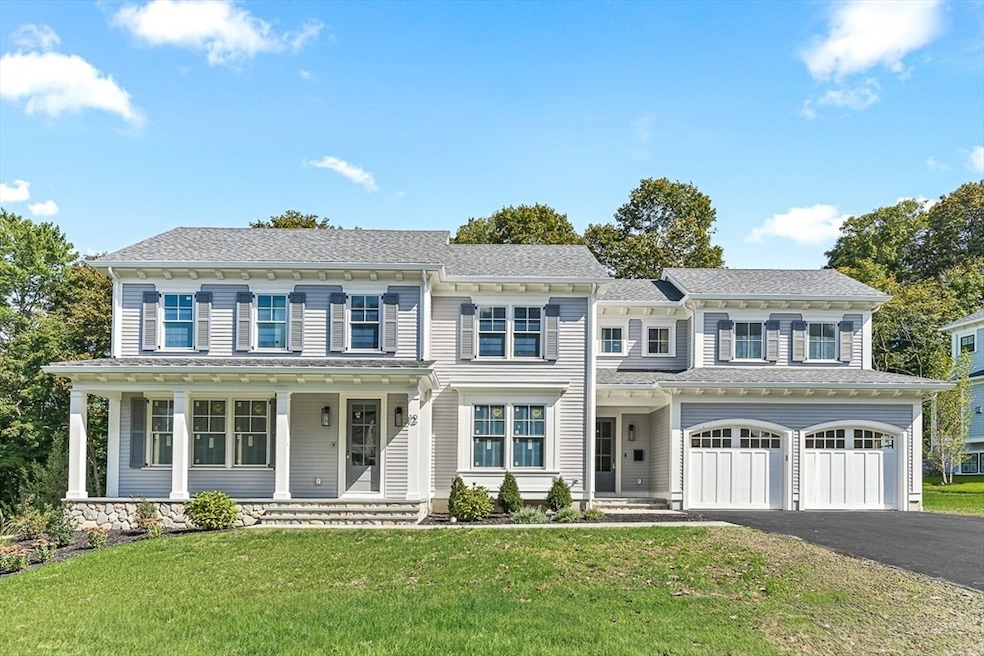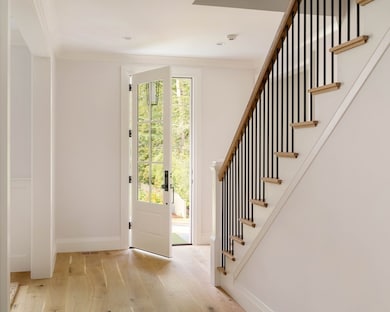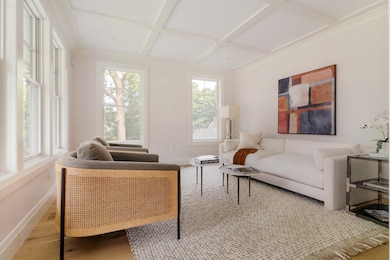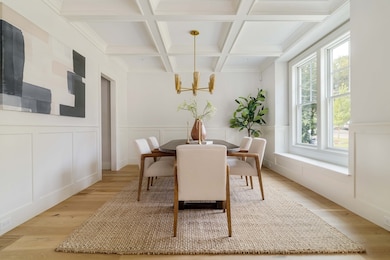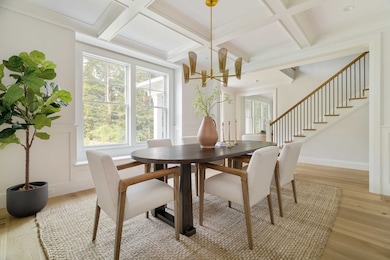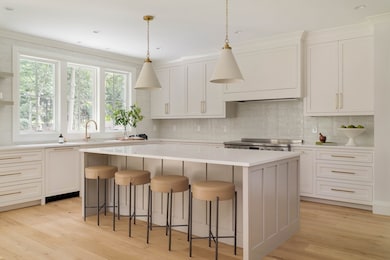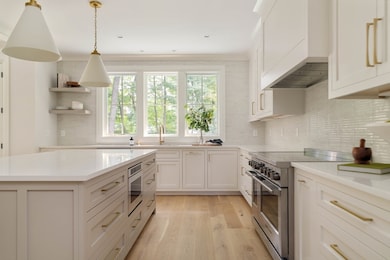12 Bird Hill Ave Wellesley, MA 02481
Wellesley Hills NeighborhoodEstimated payment $21,321/month
Highlights
- Golf Course Community
- Medical Services
- Colonial Architecture
- Schofield Elementary School Rated A
- Custom Closet System
- Landscaped Professionally
About This Home
One of 3 exceptional new construction homes by one of Wellesley’s premier builders -Copper Leaf Development. Sited on an ended way in Wellesley Farms, this 5800 square foot 5 bedroom 5/1 bath home has been thoughtfully designed with rich finishes, superb building materials, 9’ ceilings on the first and second floors and a floor plan which works for everyday life and formal entertaining. Grand chef’s kitchen with 48” professional range and top of the line appliances, generous eating area and wet bar, family room with gas fireplace, study with access to its own deck and formal living and dining rooms complete the first floor. The second floor boasts 4 generous bedrooms all ensuite including the primary suite with spa bath and walk in closet and laundry. Lower level with 5th bedroom and full bath, gym, recreation room and additional room. All of this on an oversized lot around the corner from train, restaurants and major routes on a quiet dead end street.
Home Details
Home Type
- Single Family
Est. Annual Taxes
- $9,999
Year Built
- Built in 2025
Lot Details
- 0.38 Acre Lot
- Property fronts a private road
- Street terminates at a dead end
- Landscaped Professionally
- Sprinkler System
- Property is zoned SR15
Parking
- 2 Car Attached Garage
- Driveway
- Open Parking
- Off-Street Parking
Home Design
- Colonial Architecture
- Frame Construction
- Shingle Roof
- Concrete Perimeter Foundation
Interior Spaces
- Wet Bar
- Wired For Sound
- Mud Room
- Family Room with Fireplace
- Dining Area
- Home Office
- Bonus Room
- Play Room
- Home Gym
- Finished Basement
- Basement Fills Entire Space Under The House
- Home Security System
Kitchen
- Range
- Microwave
- Freezer
- Dishwasher
- Wine Cooler
- Kitchen Island
- Solid Surface Countertops
- Disposal
Flooring
- Wood
- Stone
- Ceramic Tile
Bedrooms and Bathrooms
- 5 Bedrooms
- Primary bedroom located on second floor
- Custom Closet System
- Walk-In Closet
Laundry
- Laundry on upper level
- Electric Dryer Hookup
Eco-Friendly Details
- Energy-Efficient Thermostat
Outdoor Features
- Deck
- Patio
- Rain Gutters
- Porch
Location
- Property is near public transit
- Property is near schools
Schools
- Schofield Elementary School
- WMS Middle School
- WHS High School
Utilities
- Central Air
- 4 Cooling Zones
- 4 Heating Zones
- Heat Pump System
- Baseboard Heating
- Electric Water Heater
Listing and Financial Details
- Assessor Parcel Number M:044 R:023 S:,5266973
Community Details
Overview
- No Home Owners Association
Amenities
- Medical Services
- Shops
Recreation
- Golf Course Community
- Tennis Courts
- Park
- Jogging Path
Map
Home Values in the Area
Average Home Value in this Area
Property History
| Date | Event | Price | List to Sale | Price per Sq Ft |
|---|---|---|---|---|
| 08/06/2025 08/06/25 | For Sale | $3,895,000 | -- | $668 / Sq Ft |
Source: MLS Property Information Network (MLS PIN)
MLS Number: 73414510
- 10 Bird Hill Ave
- 2 Longfellow Rd
- 20 Oakland Street Front
- 2 Elm St
- 7 Crescent St
- 6 Oakland Cir
- 1 Clock Tower Dr
- 54 Colburn Rd
- 25 Columbia St
- 5 Intervale Rd
- 39 Standish Rd
- 81 River St
- 11 Grayson Ln
- 7 Cliff Rd
- 2323 Washington St Unit 1-6
- 8 Old Town Rd
- 52 Valley Rd
- 45 Moulton St
- 26 Kimlo Rd
- 577 Grove St
- 206 Concord St Unit 1
- 324 Washington St Unit 103
- 460 Worcester St
- 2281 Washington St
- 4 Cedar St Unit 202
- 40 Cedar St
- 31 Abbott Rd Unit Carriage House
- 2261 Washington St
- 42 River Ridge
- 6 Bradford Rd Unit 6 Bradford
- 16 Lafayette Rd
- 16 Lafayette Rd
- 66 Hastings St
- 33 Jackson Rd
- 455 Waban Ave
- 63 Pierrepont Rd
- 3 Burke Ln Unit 203
- 280 Quinobequin Rd
- 35 Old Colony Rd
- 2044 Beacon St
