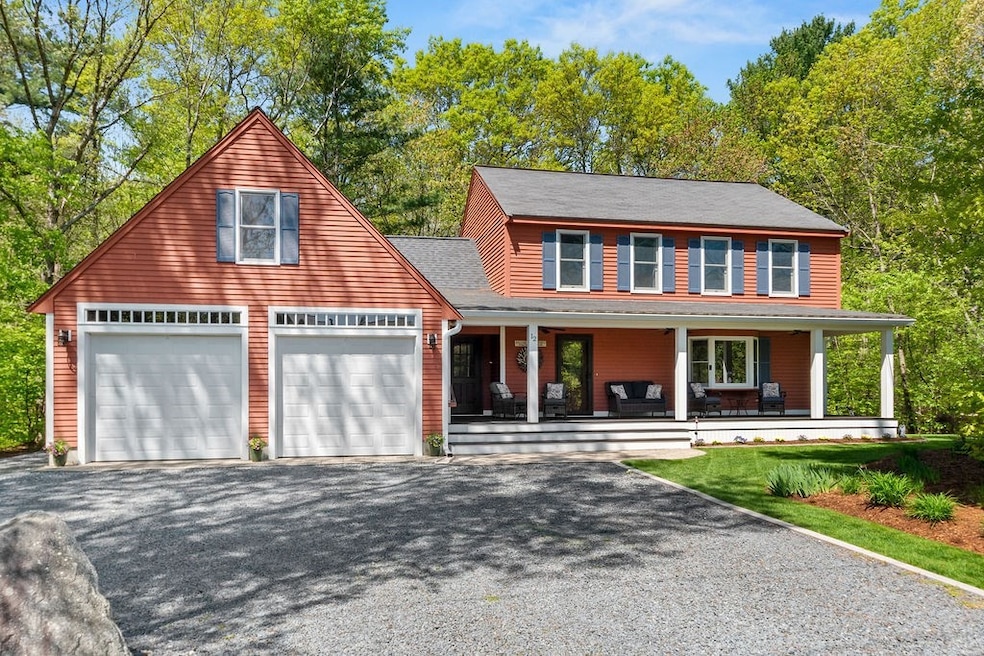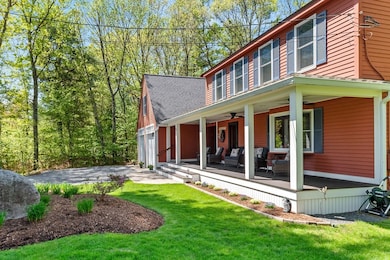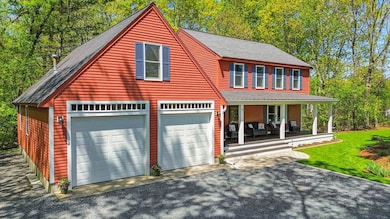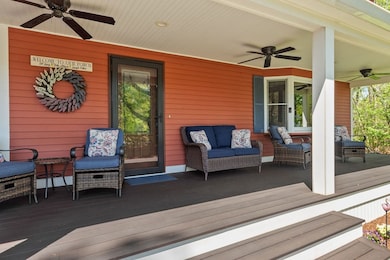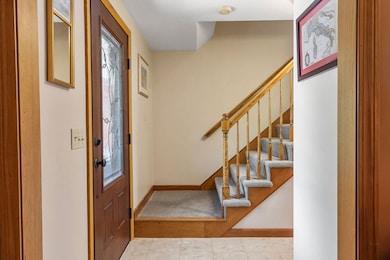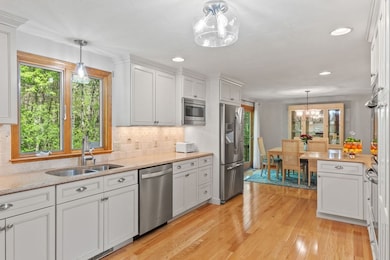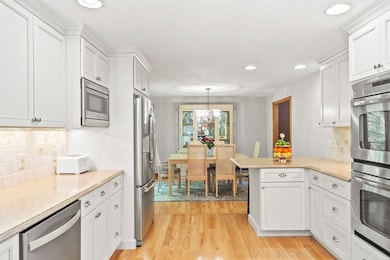
12 Bird Rd Mansfield, MA 02048
Estimated payment $5,472/month
Highlights
- Colonial Architecture
- Deck
- Wooded Lot
- Harold L. Qualters Middle School Rated A-
- Property is near public transit
- Vaulted Ceiling
About This Home
MANSFIELD — Welcome to the kind of home where pride of ownership shines in every detail. Set on a peaceful, tree-lined lot abutting conservation land, this lovingly maintained 4-bed, 2.5-bath Colonial blends timeless charm w/smart, high-quality upgrades. The custom, eat-in kitchen w/SS appliances opens to hardwood-lined living spaces and a refreshed powder room w/new tile + laundry. Upstairs? New carpet, 3 beds + sitting room, two full baths, plus a primary suite with a vaulted ceiling + closet system. Major upgrades here—including the roof, 2 brand-new HVAC systems, 200-amp electrical, a dry basement with new windows, and an oversized insulated garage. Add a stunning mahogany farmer’s porch, freshly painted wood siding, and a flexible layout with separate entry via your mudroom for in-law potential (no kitchen/bath), and you’ve got a home that’s both move-in ready and checks all the boxes. Just moments to downtown, schools, and the train—this one is truly the whole package.
Home Details
Home Type
- Single Family
Est. Annual Taxes
- $8,575
Year Built
- Built in 1991 | Remodeled
Lot Details
- 0.97 Acre Lot
- Near Conservation Area
- Level Lot
- Wooded Lot
- Garden
Parking
- 2 Car Attached Garage
- Parking Storage or Cabinetry
- Garage Door Opener
- Driveway
- Open Parking
- Off-Street Parking
Home Design
- Colonial Architecture
- Frame Construction
- Shingle Roof
- Concrete Perimeter Foundation
Interior Spaces
- 2,742 Sq Ft Home
- Central Vacuum
- Vaulted Ceiling
- Ceiling Fan
- Recessed Lighting
- Decorative Lighting
- Light Fixtures
- Insulated Doors
- Mud Room
- Sitting Room
- Storage
- Unfinished Basement
- Exterior Basement Entry
Kitchen
- Range with Range Hood
- Microwave
- Dishwasher
- Stainless Steel Appliances
- Solid Surface Countertops
Flooring
- Wood
- Wall to Wall Carpet
- Ceramic Tile
Bedrooms and Bathrooms
- 4 Bedrooms
- Primary bedroom located on second floor
- Bathtub with Shower
Laundry
- Laundry on main level
- Laundry in Bathroom
- Dryer
- Washer
Outdoor Features
- Bulkhead
- Balcony
- Deck
- Porch
Location
- Property is near public transit
- Property is near schools
Schools
- Robinson/Jj Elementary School
- QMS Middle School
- MHS High School
Utilities
- Two cooling system units
- Forced Air Heating and Cooling System
- 2 Cooling Zones
- Heating System Uses Natural Gas
- 200+ Amp Service
- Gas Water Heater
- Private Sewer
Listing and Financial Details
- Assessor Parcel Number M:039 B:202,2861900
Community Details
Recreation
- Jogging Path
- Bike Trail
Additional Features
- No Home Owners Association
- Shops
Map
Home Values in the Area
Average Home Value in this Area
Tax History
| Year | Tax Paid | Tax Assessment Tax Assessment Total Assessment is a certain percentage of the fair market value that is determined by local assessors to be the total taxable value of land and additions on the property. | Land | Improvement |
|---|---|---|---|---|
| 2025 | $8,575 | $651,100 | $252,400 | $398,700 |
| 2024 | $8,320 | $616,300 | $252,400 | $363,900 |
| 2023 | $8,017 | $569,000 | $252,400 | $316,600 |
| 2022 | $7,708 | $508,100 | $233,700 | $274,400 |
| 2021 | $7,657 | $498,500 | $204,500 | $294,000 |
| 2020 | $7,384 | $480,700 | $194,700 | $286,000 |
| 2019 | $6,855 | $450,400 | $162,200 | $288,200 |
| 2018 | $3,777 | $437,700 | $154,800 | $282,900 |
| 2017 | $6,390 | $425,400 | $150,500 | $274,900 |
| 2016 | $6,113 | $396,700 | $143,100 | $253,600 |
| 2015 | $5,943 | $383,400 | $143,100 | $240,300 |
Property History
| Date | Event | Price | Change | Sq Ft Price |
|---|---|---|---|---|
| 05/27/2025 05/27/25 | For Sale | $849,900 | -- | $310 / Sq Ft |
Purchase History
| Date | Type | Sale Price | Title Company |
|---|---|---|---|
| Deed | $140,680 | -- |
Mortgage History
| Date | Status | Loan Amount | Loan Type |
|---|---|---|---|
| Open | $45,000 | Credit Line Revolving | |
| Open | $312,000 | Stand Alone Refi Refinance Of Original Loan | |
| Closed | $336,000 | No Value Available | |
| Closed | $261,000 | No Value Available | |
| Closed | $265,000 | No Value Available | |
| Closed | $140,000 | No Value Available | |
| Closed | $126,400 | No Value Available |
Similar Homes in Mansfield, MA
Source: MLS Property Information Network (MLS PIN)
MLS Number: 73380256
APN: MANS-000039-000000-000202
- 9 Windsor Dr
- 261R East St
- 84 Pattys Rd
- 153 Franklin St
- 4 Brookside Dr
- 260 Massapoag Ave
- 7 Brookside Dr
- 8 Arnold Dr
- 10 Erick Rd Unit 5
- 10 Lawndale Rd
- 5 Summer Place
- 13 Willow St
- 23 Owl Ridge Rd
- 19 Harvestwood Ln
- 82 Willow St
- 2 Red Fox Run
- 29 Owl Ridge Rd
- 631 East St Unit B101
- 623 Massapoag Ave
- 3 Cheshire Rd
