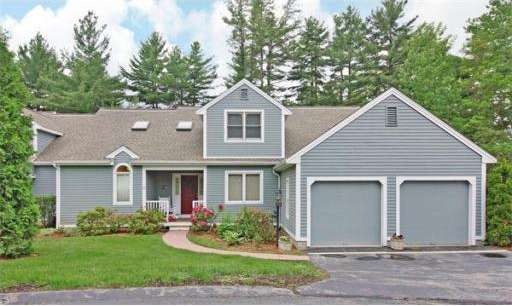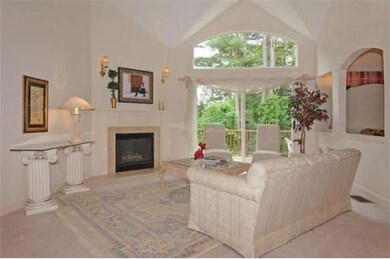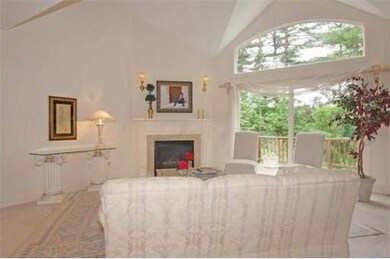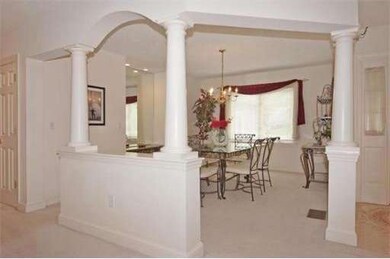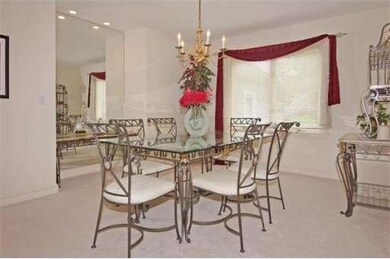
About This Home
As of April 2023Fantastic, light and bright luxury town-home in sought-after Arbors Community. Special features include an open floor plan with vaulted ceilings, lots of windows and private setting. Great working kitchen opens to family room and has direct access to deck and screened porch. Lovely master suite has vaulted ceiling, gas fireplace, master bath with separate shower, soaking tub and dual sinks, walk-in closet and linen closet. The formal living room with gas fireplace and roomy dining room are perfect for entertaining. Second floor features loft with skylights, office and second bedroom and full bath. The finished walk-out lower level and great storage space complete the picture. Showings begin at Open House Sunday July 27 2:15-3:30.
Property Details
Home Type
Condominium
Est. Annual Taxes
$12,451
Year Built
1995
Lot Details
0
Listing Details
- Unit Level: 1
- Unit Placement: Street, End
- Special Features: None
- Property Sub Type: Condos
- Year Built: 1995
Interior Features
- Has Basement: Yes
- Fireplaces: 2
- Primary Bathroom: Yes
- Number of Rooms: 8
- Amenities: Shopping, Swimming Pool, Tennis Court, Park, Walk/Jog Trails, Stables, Golf Course, Bike Path, Conservation Area, Highway Access
- Electric: Circuit Breakers
- Interior Amenities: Central Vacuum
- Bedroom 2: Second Floor, 15X13
- Bathroom #1: First Floor
- Bathroom #2: Second Floor, 12X10
- Bathroom #3: Second Floor, 8X5
- Kitchen: First Floor, 12X12
- Laundry Room: First Floor
- Living Room: First Floor, 19X15
- Master Bedroom: First Floor, 15X15
- Master Bedroom Description: Bathroom - Full, Fireplace, Ceiling - Cathedral, Closet - Walk-in
- Dining Room: First Floor, 15X12
- Family Room: First Floor, 21X12
Exterior Features
- Exterior: Wood
- Exterior Unit Features: Porch - Screened, Deck, Sprinkler System
Garage/Parking
- Garage Parking: Attached
- Garage Spaces: 2
- Parking: Tandem, Common, Guest
- Parking Spaces: 2
Utilities
- Hot Water: Tank
Condo/Co-op/Association
- Condominium Name: THE ARBORS
- Association Fee Includes: Sewer, Master Insurance, Swimming Pool, Exterior Maintenance, Road Maintenance, Landscaping, Snow Removal, Refuse Removal
- Association Pool: Yes
- Management: Professional - Off Site
- Pets Allowed: Yes w/ Restrictions
- No Units: 60
- Unit Building: 12
Ownership History
Purchase Details
Purchase Details
Purchase Details
Home Financials for this Owner
Home Financials are based on the most recent Mortgage that was taken out on this home.Purchase Details
Home Financials for this Owner
Home Financials are based on the most recent Mortgage that was taken out on this home.Purchase Details
Similar Homes in the area
Home Values in the Area
Average Home Value in this Area
Purchase History
| Date | Type | Sale Price | Title Company |
|---|---|---|---|
| Quit Claim Deed | -- | None Available | |
| Quit Claim Deed | -- | None Available | |
| Quit Claim Deed | -- | -- | |
| Quit Claim Deed | -- | -- | |
| Not Resolvable | $474,000 | -- | |
| Deed | $380,000 | -- | |
| Deed | $350,824 | -- |
Mortgage History
| Date | Status | Loan Amount | Loan Type |
|---|---|---|---|
| Previous Owner | $240,916 | No Value Available | |
| Previous Owner | $150,000 | No Value Available | |
| Previous Owner | $250,000 | No Value Available | |
| Previous Owner | $100,000 | No Value Available |
Property History
| Date | Event | Price | Change | Sq Ft Price |
|---|---|---|---|---|
| 04/03/2023 04/03/23 | Sold | $725,000 | -6.5% | $341 / Sq Ft |
| 03/08/2023 03/08/23 | Pending | -- | -- | -- |
| 02/25/2023 02/25/23 | Price Changed | $775,000 | -3.1% | $364 / Sq Ft |
| 02/10/2023 02/10/23 | For Sale | $800,000 | +68.8% | $376 / Sq Ft |
| 10/10/2014 10/10/14 | Sold | $474,000 | 0.0% | $222 / Sq Ft |
| 08/27/2014 08/27/14 | Pending | -- | -- | -- |
| 08/07/2014 08/07/14 | Off Market | $474,000 | -- | -- |
| 07/24/2014 07/24/14 | For Sale | $475,000 | -- | $222 / Sq Ft |
Tax History Compared to Growth
Tax History
| Year | Tax Paid | Tax Assessment Tax Assessment Total Assessment is a certain percentage of the fair market value that is determined by local assessors to be the total taxable value of land and additions on the property. | Land | Improvement |
|---|---|---|---|---|
| 2025 | $12,451 | $726,000 | $0 | $726,000 |
| 2024 | $13,709 | $822,400 | $0 | $822,400 |
| 2023 | $11,230 | $639,500 | $0 | $639,500 |
| 2022 | $10,604 | $545,200 | $0 | $545,200 |
| 2021 | $11,685 | $577,600 | $0 | $577,600 |
| 2020 | $11,000 | $571,700 | $0 | $571,700 |
| 2019 | $10,545 | $544,400 | $0 | $544,400 |
| 2018 | $10,021 | $517,100 | $0 | $517,100 |
| 2017 | $9,599 | $503,600 | $0 | $503,600 |
| 2016 | $9,073 | $471,800 | $0 | $471,800 |
| 2015 | $8,776 | $460,700 | $0 | $460,700 |
| 2014 | $9,130 | $469,400 | $0 | $469,400 |
Agents Affiliated with this Home
-

Seller's Agent in 2023
Elisa Spence
Coldwell Banker Realty - Concord
(978) 807-2264
19 in this area
43 Total Sales
-

Buyer's Agent in 2023
Denise Garzone
William Raveis R.E. & Home Services
(508) 450-4240
1 in this area
117 Total Sales
-

Buyer's Agent in 2014
Chris Ridick
Compass
(351) 207-1153
4 in this area
61 Total Sales
Map
Source: MLS Property Information Network (MLS PIN)
MLS Number: 71718875
APN: ACTO-000005D-000022-005021
- 7 Blue Heron Way
- 9 Blue Heron Way Unit 9
- 9 Davis Rd Unit C1
- 1 Chase Path Unit 1
- 17 Wyndcliff Dr
- 388 Great Rd Unit A1
- 388 Great Rd Unit B14
- 388 Great Rd Unit B23
- 386 Great Rd Unit A3
- 382 Great Rd Unit B203
- 17 Northbriar Rd
- 18 Milldam Rd
- 209 Great Rd Unit C1
- 420 Great Rd Unit B9
- 187 Great Rd Unit B2
- 142 Pope Rd
- 151 Pope Rd
- 134 Pope Rd
- 247 Pope Rd
- 249 Pope Rd
