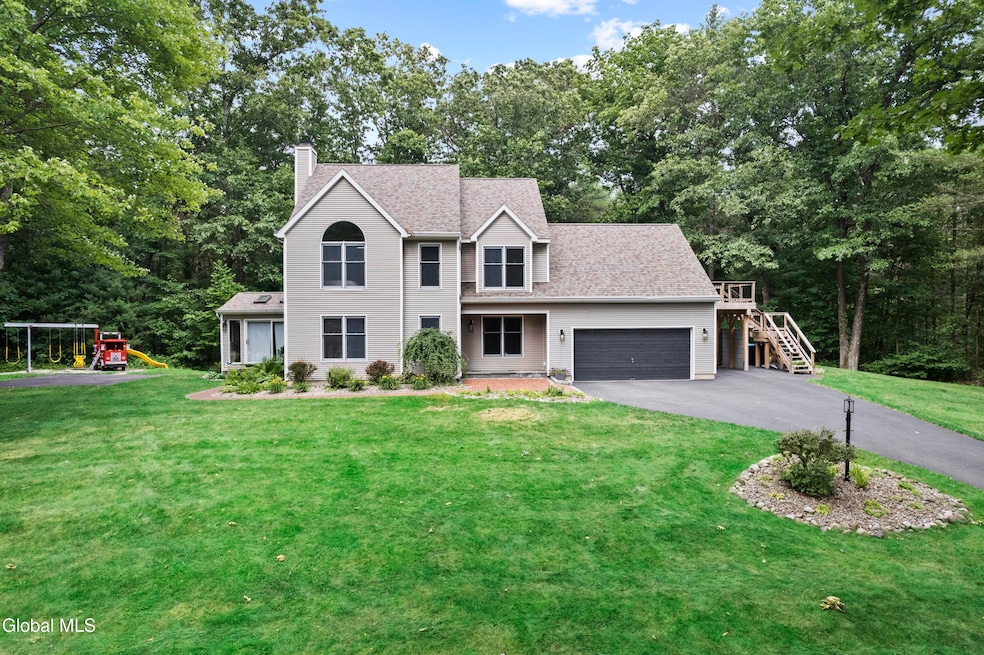
12 Bog Meadow Run Saratoga Springs, NY 12866
Estimated payment $5,147/month
Highlights
- Custom Home
- 3.72 Acre Lot
- Private Lot
- Dorothy Nolan Elementary School Rated A-
- Deck
- Wooded Lot
About This Home
Striking and Spacious 4BR, 2.5BA custom home is impressively pristine and incredibly private, yet set in a quiet Saratoga community close to Wilton retail, Saratoga Schools! 3 levels of living space, stylish upgrades, superior condition! 4th BR has private entrance/exit that could make great work-from-home or in-law set up! Great privacy sitting on 3+ wooded acres that back up to 70 acres of green space w/ trails and creek access, while also being in a quiet Saratoga neighborhood minutes from Target and all retail! *Town of Wilton, Saratoga Schools, flex zone for elementary schools: DN, Caroline or Lake Ave!* Deck furniture and play set included in sale! Can be sold semi-furnished if desired. See video in virtual tour! Showings limited through track season due to rentals.
Listing Agent
Cartier Real Estate Group LLC License #10491207871 Listed on: 08/01/2025
Home Details
Home Type
- Single Family
Est. Annual Taxes
- $11,221
Year Built
- Built in 1997
Lot Details
- 3.72 Acre Lot
- Landscaped
- Private Lot
- Secluded Lot
- Irrigation Equipment
- Cleared Lot
- Wooded Lot
- Garden
- Property is zoned Single Residence
Parking
- 2 Car Attached Garage
- Workshop in Garage
- Garage Door Opener
Home Design
- Custom Home
- Permanent Foundation
- Shingle Roof
- Vinyl Siding
- Concrete Perimeter Foundation
- Asphalt
Interior Spaces
- Vaulted Ceiling
- Paddle Fans
- Skylights
- Wood Burning Fireplace
- Sliding Doors
- Atrium Doors
- Mud Room
- Family Room
- Living Room with Fireplace
- Dining Room
- Home Office
- Game Room
Kitchen
- Eat-In Kitchen
- Double Oven
- Range
- Microwave
- Dishwasher
- Stone Countertops
Flooring
- Wood
- Carpet
- Ceramic Tile
Bedrooms and Bathrooms
- 4 Bedrooms
- Primary bedroom located on second floor
- Walk-In Closet
- Bathroom on Main Level
- Ceramic Tile in Bathrooms
Laundry
- Laundry on main level
- Laundry in Bathroom
- Washer and Dryer
Finished Basement
- Walk-Out Basement
- Basement Fills Entire Space Under The House
Outdoor Features
- Deck
- Shed
- Front Porch
Schools
- Saratoga Springs High School
Utilities
- Forced Air Heating and Cooling System
- Heating System Uses Natural Gas
- 200+ Amp Service
- Gas Water Heater
- Septic Tank
- High Speed Internet
- Cable TV Available
Community Details
- No Home Owners Association
Listing and Financial Details
- Legal Lot and Block 14.000 / 2
- Assessor Parcel Number 411589 154.-2-14
Map
Home Values in the Area
Average Home Value in this Area
Tax History
| Year | Tax Paid | Tax Assessment Tax Assessment Total Assessment is a certain percentage of the fair market value that is determined by local assessors to be the total taxable value of land and additions on the property. | Land | Improvement |
|---|---|---|---|---|
| 2024 | $11,158 | $371,000 | $123,200 | $247,800 |
| 2023 | $11,158 | $371,000 | $123,200 | $247,800 |
| 2022 | $10,821 | $371,000 | $123,200 | $247,800 |
| 2021 | $10,683 | $371,000 | $123,200 | $247,800 |
| 2020 | $6,753 | $371,000 | $123,200 | $247,800 |
| 2018 | $3,541 | $371,000 | $123,200 | $247,800 |
| 2017 | $3,533 | $371,000 | $123,200 | $247,800 |
| 2016 | $6,292 | $371,000 | $123,200 | $247,800 |
Property History
| Date | Event | Price | Change | Sq Ft Price |
|---|---|---|---|---|
| 08/07/2025 08/07/25 | Pending | -- | -- | -- |
| 08/01/2025 08/01/25 | For Sale | $779,000 | +6.0% | $285 / Sq Ft |
| 05/23/2024 05/23/24 | Sold | $735,000 | +5.0% | $269 / Sq Ft |
| 04/02/2024 04/02/24 | Pending | -- | -- | -- |
| 03/27/2024 03/27/24 | For Sale | $699,900 | +31.6% | $256 / Sq Ft |
| 03/23/2021 03/23/21 | Sold | $532,000 | -1.5% | $194 / Sq Ft |
| 02/01/2021 02/01/21 | Pending | -- | -- | -- |
| 01/22/2021 01/22/21 | For Sale | $539,900 | +25.0% | $197 / Sq Ft |
| 09/29/2017 09/29/17 | Sold | $432,000 | -3.8% | $158 / Sq Ft |
| 07/23/2017 07/23/17 | Pending | -- | -- | -- |
| 07/18/2017 07/18/17 | Price Changed | $449,000 | -2.2% | $164 / Sq Ft |
| 05/30/2017 05/30/17 | For Sale | $459,000 | -- | $168 / Sq Ft |
Purchase History
| Date | Type | Sale Price | Title Company |
|---|---|---|---|
| Warranty Deed | $735,000 | None Listed On Document | |
| Deed | $442,000 | Michael Ginley |
Mortgage History
| Date | Status | Loan Amount | Loan Type |
|---|---|---|---|
| Previous Owner | $505,400 | New Conventional | |
| Previous Owner | $350,000 | New Conventional |
Similar Homes in the area
Source: Global MLS
MLS Number: 202522975
APN: 411589-154-000-0002-014-000-0000
- 2 Magnolia Dr
- 16 Wisteria Ct
- 1 Crossvine Way
- 4 Crossvine Way
- 2 Wisteria Ct
- 3 Wisteria Ct
- 3 Blueberry Way
- 57 Berkeley Way
- 152 Ingersoll Rd
- 19 Berkeley Way
- 14 Summerfield Ln
- 37 Berkeley Way
- 4 Gilbert Rd
- 18 Rose Terrace
- 36 Berkeley Way
- 6 Leaward Way
- 187 Ingersoll Rd
- 189 Ingersoll Rd
- 191 Ingersoll Rd
- 193 Ingersoll Rd






