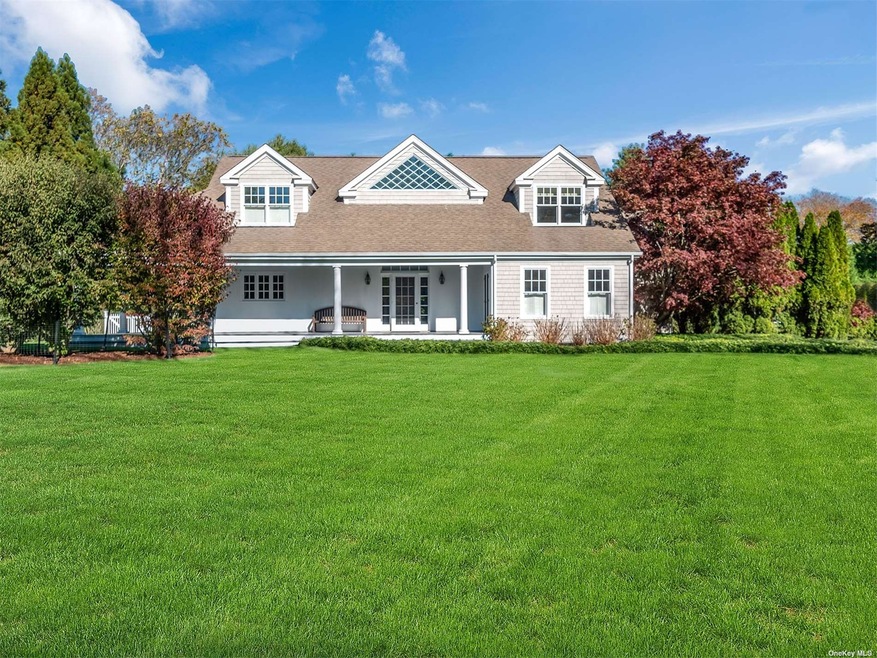
12 Borden Ln East Hampton, NY 11937
East Hampton North NeighborhoodEstimated Value: $3,448,000 - $7,332,000
Highlights
- Private Lot
- Wood Flooring
- Partial Attic
- East Hampton Middle School Rated A-
- Main Floor Bedroom
- 1 Fireplace
About This Home
As of March 2022This welcoming traditional home is sited on 0.75 +/- acre down a quiet tree-lined cul-de-sac in the heart of East Hampton Village, enjoying both privacy and convenience to village amenities and beaches. A winding brick path among professionally landscaped grounds leads to the 2,450+/- sf house that features 4 bedrooms, 3 baths, and a spacious living room with fireplace, vaulted ceilings, and skylights. The dining room is open to completely renovated chefs kitchen, which has a center island with its own sink and counter dining, as well as high-end stainless-steel appliances. Paned French doors flood the space with light and lead to a large private backyard with lush lawn, mature landscaping, and ample room for installation of a swimming pool. A media room, den and wrap-around covered porch offer prime spots for entertainment or relaxation. Special features include central air-conditioning system, hardwood floors, an outdoor shower, and attached 2-car garage.
Last Agent to Sell the Property
Brown Harris Stevens Hamptons License #10401285424 Listed on: 11/05/2021

Last Buyer's Agent
Brown Harris Stevens Hamptons License #10401285424 Listed on: 11/05/2021

Home Details
Home Type
- Single Family
Est. Annual Taxes
- $13,897
Year Built
- Built in 1994
Lot Details
- 0.75 Acre Lot
- Cul-De-Sac
- Private Lot
Parking
- 2 Car Attached Garage
Home Design
- Frame Construction
- Cedar
Interior Spaces
- 2,450 Sq Ft Home
- Skylights
- 1 Fireplace
- Entrance Foyer
- Den
- Wood Flooring
- Partial Attic
- Home Security System
- Eat-In Kitchen
- Unfinished Basement
Bedrooms and Bathrooms
- 4 Bedrooms
- Main Floor Bedroom
- 3 Full Bathrooms
Schools
- John M Marshall Elementary School
- East Hampton Middle School
- East Hampton High School
Utilities
- Forced Air Heating and Cooling System
- Heating System Uses Propane
- Natural Gas Water Heater
- Septic Tank
Listing and Financial Details
- Legal Lot and Block 6 / 0015
- Assessor Parcel Number 0301-008-00-15-00-006-000
Ownership History
Purchase Details
Home Financials for this Owner
Home Financials are based on the most recent Mortgage that was taken out on this home.Purchase Details
Purchase Details
Purchase Details
Similar Homes in East Hampton, NY
Home Values in the Area
Average Home Value in this Area
Purchase History
| Date | Buyer | Sale Price | Title Company |
|---|---|---|---|
| Jhmb Beach Realty Llc | $3,495,000 | None Available | |
| Jhmb Beach Realty Llc | $3,495,000 | None Available | |
| -- | -- | -- | |
| -- | -- | -- | |
| Matzen Steven J | $165,000 | -- | |
| Matzen Steven J | $165,000 | -- | |
| Matzen Steven | $145,000 | -- | |
| Matzen Steven | $145,000 | -- |
Mortgage History
| Date | Status | Borrower | Loan Amount |
|---|---|---|---|
| Previous Owner | Jhmb Beach Realty Llc | $2,621,250 | |
| Previous Owner | Matzen Steven J | $450,000 |
Property History
| Date | Event | Price | Change | Sq Ft Price |
|---|---|---|---|---|
| 03/25/2022 03/25/22 | Sold | $3,495,000 | -2.8% | $1,427 / Sq Ft |
| 12/13/2021 12/13/21 | Pending | -- | -- | -- |
| 11/05/2021 11/05/21 | For Sale | $3,595,000 | -- | $1,467 / Sq Ft |
Tax History Compared to Growth
Tax History
| Year | Tax Paid | Tax Assessment Tax Assessment Total Assessment is a certain percentage of the fair market value that is determined by local assessors to be the total taxable value of land and additions on the property. | Land | Improvement |
|---|---|---|---|---|
| 2023 | $5,634 | $14,310 | $1,050 | $13,260 |
| 2022 | $9,274 | $13,500 | $1,050 | $12,450 |
| 2021 | $9,274 | $13,500 | $1,050 | $12,450 |
| 2020 | $8,996 | $13,500 | $1,050 | $12,450 |
| 2019 | $4,801 | $0 | $0 | $0 |
| 2018 | $13,160 | $13,500 | $1,050 | $12,450 |
| 2017 | $9,353 | $13,500 | $1,050 | $12,450 |
| 2016 | $9,240 | $13,500 | $1,050 | $12,450 |
| 2015 | -- | $13,500 | $1,050 | $12,450 |
| 2014 | -- | $13,500 | $1,050 | $12,450 |
Agents Affiliated with this Home
-
Timothy O'Connor

Seller's Agent in 2022
Timothy O'Connor
Brown Harris Stevens Hamptons
(631) 324-6400
4 in this area
11 Total Sales
-
Jeffrey C. Carter
J
Seller Co-Listing Agent in 2022
Jeffrey C. Carter
Brown Harris Stevens Hamptons
(631) 324-6100
2 in this area
5 Total Sales
Map
Source: OneKey® MLS
MLS Number: KEY3357793
APN: 0301-008-00-15-00-006-000
- 96 Woods La
- 51 Buell Ln
- 44 Buell Ln
- 11 Buell Lane Extension
- 40 Maidstone Ave
- 61 Dayton Ln
- 38 Maidstone Ave
- 24 & 36 Jeffreys Ln
- 75 Cove Hollow Rd
- 448 Further Ln
- 19 Horseshoe Dr N
- 7 King St
- 65 E Hollow Rd
- 12 Pleasant Ln
- 10 Pleasant Ln
- 151 Newtown Ln
- 1 Sherrill Rd
- 4 Yearling Ct
- 14 Cooper Ln
- 73 Jericho Rd
