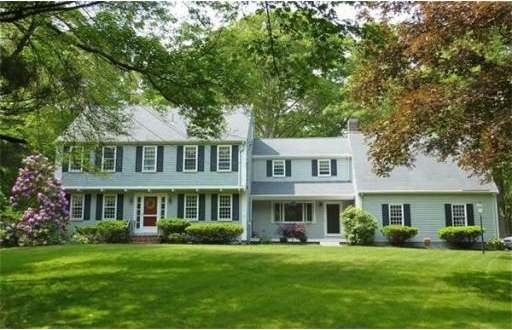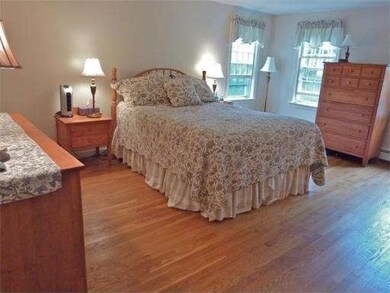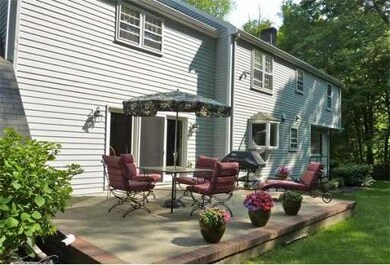
12 Border St Scituate, MA 02066
About This Home
As of May 2017Retreat setting, 3.57 acre lot in a nice Cul-de-Sac neighborhood off beautiful Border St. - Viking & Sub-Zero appliances in the custom sherry & granite kitchen - a perfect "open concept" to the family room for today's lifestyle. This well maint'd and updated 5 bedroom, 2.5 bath, 3100 sq ft home with hardwood floors throughout is a true find (500+/- sft in fin'd bsmt). Large rooms, two car garage, minutes to Minot beach, the train, Scituate & Cohasset harbor. VIEW THE HD VIDEO of home & area
Last Agent to Sell the Property
Dietmar Stapelfeld
TradeWinds Realty Group LLC License #455020494
Ownership History
Purchase Details
Home Financials for this Owner
Home Financials are based on the most recent Mortgage that was taken out on this home.Purchase Details
Home Financials for this Owner
Home Financials are based on the most recent Mortgage that was taken out on this home.Purchase Details
Home Financials for this Owner
Home Financials are based on the most recent Mortgage that was taken out on this home.Map
Home Details
Home Type
Single Family
Est. Annual Taxes
$12,220
Year Built
1970
Lot Details
0
Listing Details
- Lot Description: Wooded, Paved Drive, Easements, Shared Drive
- Special Features: None
- Property Sub Type: Detached
- Year Built: 1970
Interior Features
- Has Basement: Yes
- Fireplaces: 2
- Primary Bathroom: Yes
- Number of Rooms: 9
- Amenities: Public Transportation, Shopping, Golf Course, Medical Facility, House of Worship, Marina, Public School, T-Station
- Electric: 220 Volts, Circuit Breakers, 200 Amps
- Energy: Insulated Windows, Storm Windows, Insulated Doors, Storm Doors, Backup Generator
- Flooring: Wood, Tile, Hardwood
- Insulation: Full, Fiberglass, Foam
- Interior Amenities: Cable Available, Finish - Sheetrock, French Doors
- Basement: Full, Partial, Partially Finished
- Bedroom 2: Second Floor, 17X13
- Bedroom 3: Second Floor, 13X12
- Bedroom 4: Second Floor, 12X11
- Bedroom 5: Second Floor, 20X13
- Bathroom #1: First Floor, 7X5
- Bathroom #2: Second Floor, 8X6
- Bathroom #3: Second Floor, 7X6
- Kitchen: First Floor, 15X11
- Laundry Room: First Floor
- Living Room: First Floor, 26X13
- Master Bedroom: Second Floor, 17X14
- Master Bedroom Description: Flooring - Hardwood, Bathroom - Full, Closet
- Dining Room: First Floor, 11X11
- Family Room: First Floor, 20X13
Exterior Features
- Construction: Frame
- Exterior: Clapboard, Wood
- Exterior Features: Patio, Sprinkler System
- Foundation: Poured Concrete
Garage/Parking
- Garage Parking: Attached, Garage Door Opener, Storage, Side Entry
- Garage Spaces: 2
- Parking: Off-Street
- Parking Spaces: 7
Utilities
- Heat Zones: 4
- Hot Water: Oil, Separate Booster
- Utility Connections: for Gas Range, for Electric Oven, for Electric Dryer, Washer Hookup, Icemaker Connection
Similar Home in Scituate, MA
Home Values in the Area
Average Home Value in this Area
Purchase History
| Date | Type | Sale Price | Title Company |
|---|---|---|---|
| Not Resolvable | $735,000 | -- | |
| Not Resolvable | $680,000 | -- | |
| Not Resolvable | $680,000 | -- | |
| Deed | $330,000 | -- |
Mortgage History
| Date | Status | Loan Amount | Loan Type |
|---|---|---|---|
| Open | $450,000 | Credit Line Revolving | |
| Closed | $539,138 | Stand Alone Refi Refinance Of Original Loan | |
| Closed | $588,000 | New Conventional | |
| Previous Owner | $544,000 | Purchase Money Mortgage | |
| Previous Owner | $250,000 | No Value Available | |
| Previous Owner | $25,000 | No Value Available | |
| Previous Owner | $185,000 | No Value Available | |
| Previous Owner | $180,000 | Purchase Money Mortgage |
Property History
| Date | Event | Price | Change | Sq Ft Price |
|---|---|---|---|---|
| 05/24/2017 05/24/17 | Sold | $735,000 | +0.8% | $258 / Sq Ft |
| 02/24/2017 02/24/17 | Pending | -- | -- | -- |
| 02/09/2017 02/09/17 | For Sale | $729,000 | +7.2% | $256 / Sq Ft |
| 02/25/2013 02/25/13 | Sold | $680,000 | -1.2% | $219 / Sq Ft |
| 01/03/2013 01/03/13 | Pending | -- | -- | -- |
| 12/18/2012 12/18/12 | For Sale | $688,000 | -- | $222 / Sq Ft |
Tax History
| Year | Tax Paid | Tax Assessment Tax Assessment Total Assessment is a certain percentage of the fair market value that is determined by local assessors to be the total taxable value of land and additions on the property. | Land | Improvement |
|---|---|---|---|---|
| 2025 | $12,220 | $1,223,200 | $686,700 | $536,500 |
| 2024 | $10,428 | $1,006,600 | $541,000 | $465,600 |
| 2023 | $10,719 | $963,100 | $543,000 | $420,100 |
| 2022 | $10,466 | $829,300 | $476,500 | $352,800 |
| 2021 | $10,277 | $771,000 | $453,800 | $317,200 |
| 2020 | $9,974 | $738,800 | $436,300 | $302,500 |
| 2019 | $9,853 | $717,100 | $427,700 | $289,400 |
| 2018 | $11,001 | $788,600 | $493,600 | $295,000 |
| 2017 | $11,252 | $798,600 | $493,600 | $305,000 |
| 2016 | $11,292 | $798,600 | $493,600 | $305,000 |
| 2015 | $10,281 | $784,800 | $479,800 | $305,000 |
Source: MLS Property Information Network (MLS PIN)
MLS Number: 71465591
APN: SCIT-000006-000001-000009L
- 15 Indian Trail
- 24 Sedgewick Dr
- 59 Gannett Rd
- 24 Wood Island Rd
- 6 Parker Ave
- 70 Black Horse Ln
- 321 S Main St
- 769 Country Way
- 68 Black Horse Ln
- 18A Mitchell Ave
- 75 Border St
- 1 Surfside Rd
- 35 Bayberry Rd
- 30 Black Horse Ln
- 15 Buttonwood Ln
- 65 Surfside Rd
- 9 Locust Rd
- 609 Country Way
- 50 Summer St
- 89 Ann Vinal Rd






