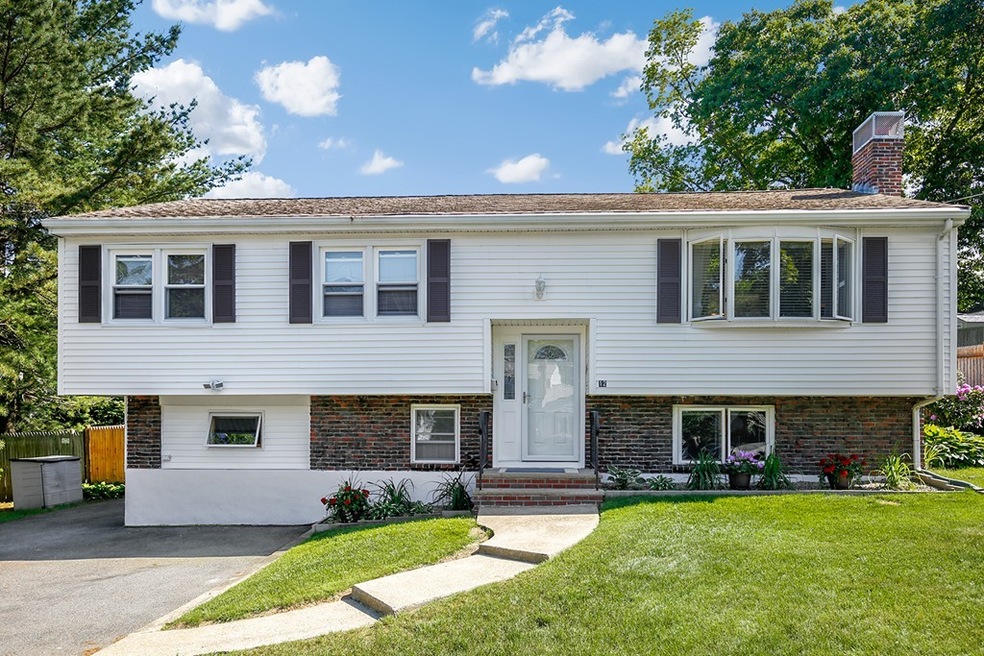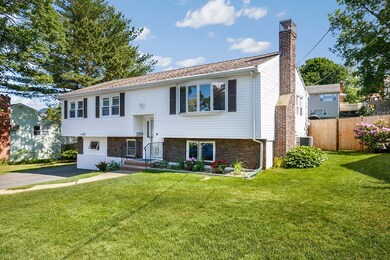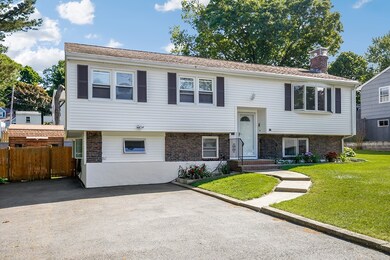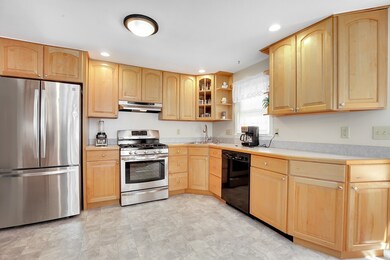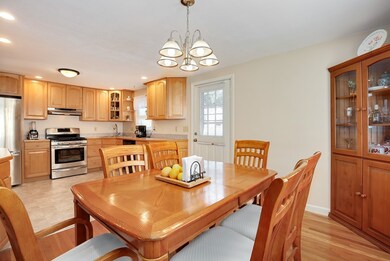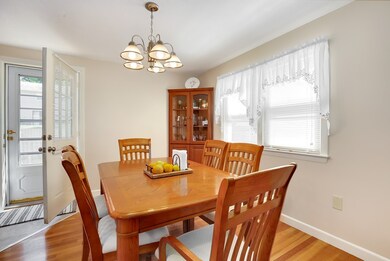
12 Bowen Rd Peabody, MA 01960
South Peabody NeighborhoodHighlights
- Deck
- Water Treatment System
- ENERGY STAR Qualified Dryer
- Fenced Yard
- Forced Air Heating and Cooling System
- Storage Shed
About This Home
As of December 2020Lovely home with incredible outdoor space in a great neighborhood, well cared for and neat as a pin! Upon entering, the comfortable living room accented by a wood-burning fireplace and hardwood floors welcomes you. Flow nicely into the bright dining room that is completely open to the spacious kitchen with ample cabinetry. Down the hall are the master bedroom, additional bedroom, an office and an adjacent full bathroom. Or decide to put your master on the lower level where a generously-sized bedroom awaits along with two more bedrooms, one of which is used as a gym, a full bathroom, and laundry area. Enjoy outdoor living on the grand back deck and completely fenced in green backyard. Convenient driveway has room for up to five cars. Live comfortably year round in this well insulated home with central air. Exceptional location with great schools and easy access to all major highways. Come to see this perfect home at the open house!
Last Agent to Sell the Property
Tony Wright
Redfin Corp. License #454005457 Listed on: 06/13/2018
Co-Listed By
Allister Booth
Redfin Corp. License #449592276
Home Details
Home Type
- Single Family
Est. Annual Taxes
- $6,564
Year Built
- Built in 1963
Lot Details
- Fenced Yard
- Property is zoned R1A
Home Design
- Plaster Walls
Kitchen
- Oven
- Range Hood
- ENERGY STAR Qualified Refrigerator
- Freezer
- ENERGY STAR Qualified Dishwasher
- Disposal
Laundry
- ENERGY STAR Qualified Dryer
- ENERGY STAR Qualified Washer
Outdoor Features
- Deck
- Storage Shed
Utilities
- Forced Air Heating and Cooling System
- Heating System Uses Gas
- Water Treatment System
- Cable TV Available
Additional Features
- Basement
Listing and Financial Details
- Assessor Parcel Number M:0121 B:0037
Ownership History
Purchase Details
Home Financials for this Owner
Home Financials are based on the most recent Mortgage that was taken out on this home.Purchase Details
Home Financials for this Owner
Home Financials are based on the most recent Mortgage that was taken out on this home.Purchase Details
Similar Homes in the area
Home Values in the Area
Average Home Value in this Area
Purchase History
| Date | Type | Sale Price | Title Company |
|---|---|---|---|
| Not Resolvable | $605,000 | None Available | |
| Not Resolvable | $505,000 | -- | |
| Deed | $242,000 | -- |
Mortgage History
| Date | Status | Loan Amount | Loan Type |
|---|---|---|---|
| Open | $100,016 | Stand Alone Refi Refinance Of Original Loan | |
| Open | $574,750 | New Conventional | |
| Previous Owner | $352,000 | Adjustable Rate Mortgage/ARM | |
| Previous Owner | $32,000 | Credit Line Revolving | |
| Previous Owner | $355,000 | New Conventional | |
| Previous Owner | $108,700 | Credit Line Revolving | |
| Previous Owner | $268,000 | No Value Available | |
| Previous Owner | $75,000 | No Value Available | |
| Previous Owner | $225,000 | No Value Available |
Property History
| Date | Event | Price | Change | Sq Ft Price |
|---|---|---|---|---|
| 12/31/2020 12/31/20 | Sold | $605,000 | +2.6% | $325 / Sq Ft |
| 11/17/2020 11/17/20 | Pending | -- | -- | -- |
| 11/12/2020 11/12/20 | For Sale | $589,900 | +16.8% | $317 / Sq Ft |
| 08/01/2018 08/01/18 | Sold | $505,000 | +4.1% | $272 / Sq Ft |
| 06/19/2018 06/19/18 | Pending | -- | -- | -- |
| 06/13/2018 06/13/18 | For Sale | $484,900 | -- | $261 / Sq Ft |
Tax History Compared to Growth
Tax History
| Year | Tax Paid | Tax Assessment Tax Assessment Total Assessment is a certain percentage of the fair market value that is determined by local assessors to be the total taxable value of land and additions on the property. | Land | Improvement |
|---|---|---|---|---|
| 2025 | $6,564 | $708,900 | $240,900 | $468,000 |
| 2024 | $5,690 | $623,900 | $240,900 | $383,000 |
| 2023 | $5,444 | $571,800 | $215,100 | $356,700 |
| 2022 | $5,418 | $536,400 | $192,100 | $344,300 |
| 2021 | $4,687 | $446,800 | $174,600 | $272,200 |
| 2020 | $4,714 | $438,900 | $174,600 | $264,300 |
| 2019 | $4,444 | $403,600 | $174,600 | $229,000 |
| 2018 | $4,237 | $369,700 | $158,800 | $210,900 |
| 2017 | $4,110 | $349,500 | $158,800 | $190,700 |
| 2016 | $3,674 | $308,200 | $158,800 | $149,400 |
| 2015 | $3,780 | $307,300 | $154,800 | $152,500 |
Agents Affiliated with this Home
-
Julie Chechik

Seller's Agent in 2020
Julie Chechik
Coldwell Banker Realty - Beverly
(978) 500-7491
1 in this area
12 Total Sales
-
Armando Vranari

Buyer's Agent in 2020
Armando Vranari
ALB Realty
(978) 304-2625
5 in this area
88 Total Sales
-
T
Seller's Agent in 2018
Tony Wright
Redfin Corp.
-
A
Seller Co-Listing Agent in 2018
Allister Booth
Redfin Corp.
-
Deborah Terlik

Buyer's Agent in 2018
Deborah Terlik
Keller Williams Realty Evolution
(978) 729-5723
122 Total Sales
Map
Source: MLS Property Information Network (MLS PIN)
MLS Number: 72345288
APN: PEAB-000121-000000-000037
