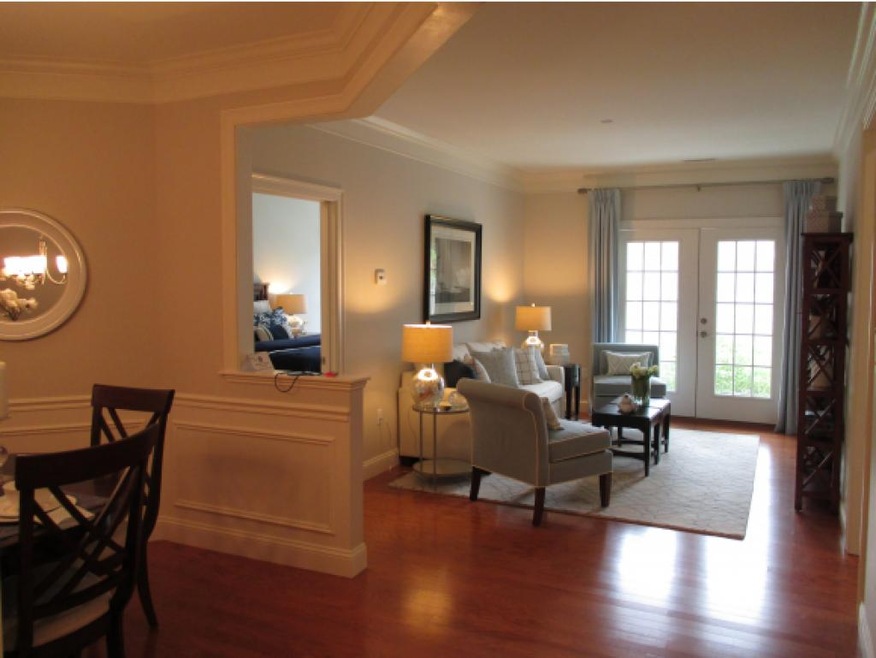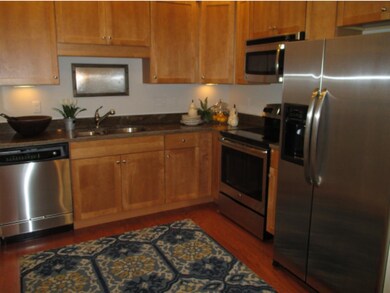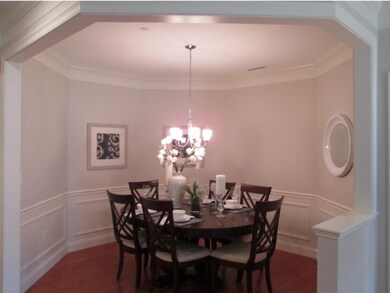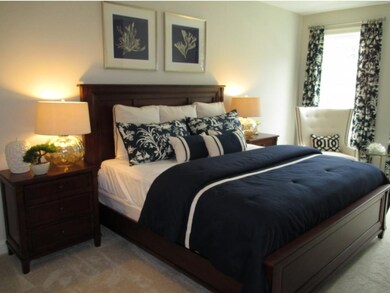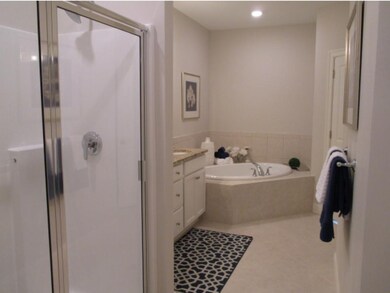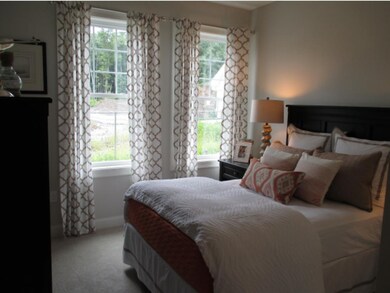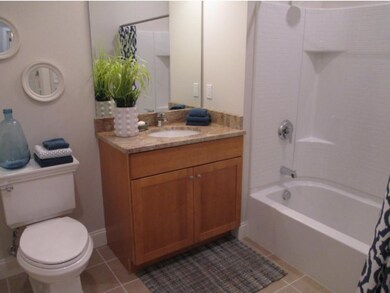
12 Braemoor Woods Rd Unit 108 Salem, NH 03079
Millville NeighborhoodHighlights
- New Construction
- Wood Flooring
- Walk-In Closet
- 5.19 Acre Lot
- Balcony
- Home Security System
About This Home
As of June 2021NEWLY RELEASED 2ND BUILDING AT BRAEMOOR COMMONS - featuring the "Beech" floor plan. Floor plans ranging from 910 - 1,770 SF. High end finishes include hardwood flooring, granite counter tops, fully applianced stainless steel kitchens to name a few. Clubhouse features: fitness center, library, small theater, office and function room w/kitchen. Garage parking and carports available.
Last Agent to Sell the Property
Judith O'Neill
StreamLine Communities Listed on: 04/02/2016
Property Details
Home Type
- Condominium
Est. Annual Taxes
- $6,385
Year Built
- 2015
Lot Details
- Lot Sloped Up
- Sprinkler System
HOA Fees
Home Design
- Concrete Foundation
- Wood Frame Construction
- Shingle Roof
- Membrane Roofing
- Vinyl Siding
- Stone Exterior Construction
- Metal Construction or Metal Frame
Interior Spaces
- 1,480 Sq Ft Home
- 1-Story Property
- Dining Area
- Home Security System
Kitchen
- Electric Range
- Microwave
- Dishwasher
- Disposal
Flooring
- Wood
- Carpet
- Ceramic Tile
Bedrooms and Bathrooms
- 2 Bedrooms
- Walk-In Closet
- 2 Full Bathrooms
Laundry
- Laundry on main level
- Dryer
- Washer
Parking
- Shared Driveway
- Paved Parking
Outdoor Features
- Balcony
Utilities
- Heating System Uses Natural Gas
- Tankless Water Heater
- Natural Gas Water Heater
Community Details
Overview
- Braemoor Commons Condos
Security
- Fire and Smoke Detector
Ownership History
Purchase Details
Home Financials for this Owner
Home Financials are based on the most recent Mortgage that was taken out on this home.Similar Homes in Salem, NH
Home Values in the Area
Average Home Value in this Area
Purchase History
| Date | Type | Sale Price | Title Company |
|---|---|---|---|
| Warranty Deed | $399,933 | None Available |
Property History
| Date | Event | Price | Change | Sq Ft Price |
|---|---|---|---|---|
| 06/30/2021 06/30/21 | Sold | $399,900 | 0.0% | $289 / Sq Ft |
| 06/04/2021 06/04/21 | Pending | -- | -- | -- |
| 05/05/2021 05/05/21 | Price Changed | $399,900 | -4.8% | $289 / Sq Ft |
| 04/17/2021 04/17/21 | For Sale | $420,000 | +38.2% | $303 / Sq Ft |
| 08/23/2016 08/23/16 | Sold | $303,900 | 0.0% | $205 / Sq Ft |
| 04/02/2016 04/02/16 | Pending | -- | -- | -- |
| 04/02/2016 04/02/16 | For Sale | $303,900 | -- | $205 / Sq Ft |
Tax History Compared to Growth
Tax History
| Year | Tax Paid | Tax Assessment Tax Assessment Total Assessment is a certain percentage of the fair market value that is determined by local assessors to be the total taxable value of land and additions on the property. | Land | Improvement |
|---|---|---|---|---|
| 2024 | $6,385 | $362,800 | $0 | $362,800 |
| 2023 | $6,153 | $362,800 | $0 | $362,800 |
| 2022 | $5,823 | $362,800 | $0 | $362,800 |
| 2021 | $5,798 | $362,800 | $0 | $362,800 |
| 2020 | $6,287 | $285,500 | $0 | $285,500 |
| 2019 | $6,275 | $285,500 | $0 | $285,500 |
| 2018 | $6,170 | $285,500 | $0 | $285,500 |
| 2017 | $5,950 | $285,500 | $0 | $285,500 |
| 2016 | $5,833 | $285,500 | $0 | $285,500 |
| 2015 | $607 | $28,400 | $21,600 | $6,800 |
| 2014 | $590 | $28,400 | $21,600 | $6,800 |
Agents Affiliated with this Home
-
Karen Waystack

Seller's Agent in 2021
Karen Waystack
Berkshire Hathaway HomeServices Verani Realty
(603) 475-0792
3 in this area
36 Total Sales
-
J
Seller's Agent in 2016
Judith O'Neill
StreamLine Communities
Map
Source: PrimeMLS
MLS Number: 4480145
APN: SLEM-000109-012267-000508
- 10 Braemoor Woods Rd Unit 201
- 59 Cluff Rd Unit 41
- 59 Cluff Rd Unit 15
- 59 Cluff Rd Unit 86
- 99 Cluff Crossing Rd Unit 408
- 11 Tiffany Rd Unit 3
- 4 Brook Rd Unit 8
- 8 Cypress St
- 5 Lancelot Ct Unit 2
- 18 Artisan Dr Unit 419
- 18 Artisan Dr Unit 208
- 18 Artisan Dr Unit 417
- 18 Artisan Dr Unit 412
- 9 Tyler St
- 5 Sally Sweets Way Unit 212
- 5 Sally Sweets Way Unit 345
- 10 Sally Sweets Way Unit UPH307
- 19 Princess Dr
- 13 Granite Ave
- 14 Granite Ave
