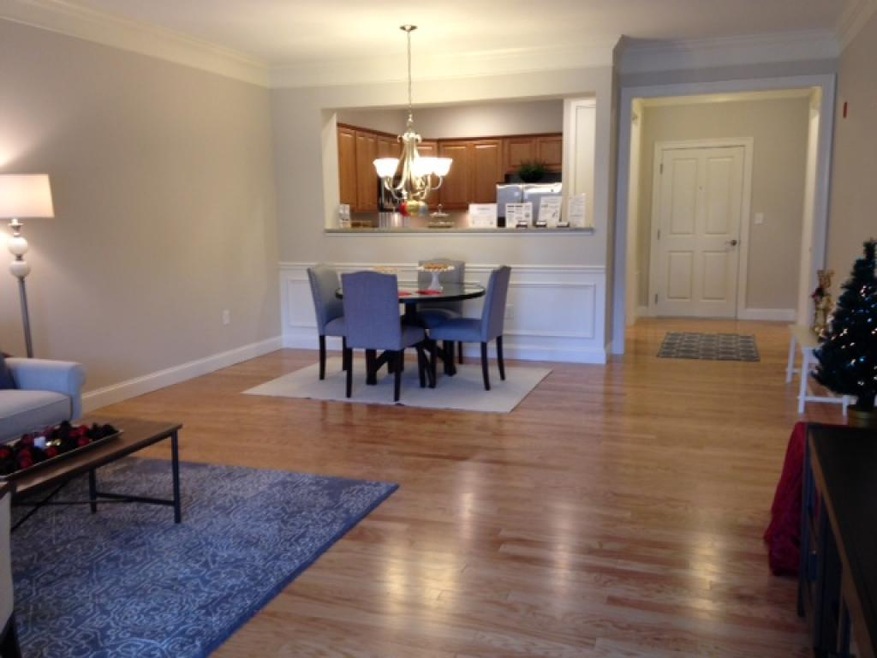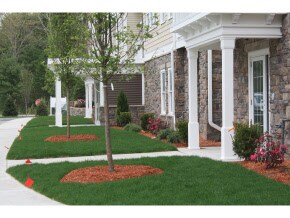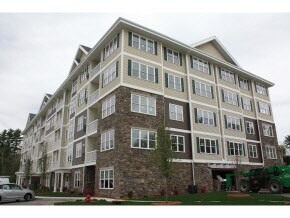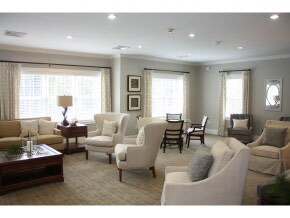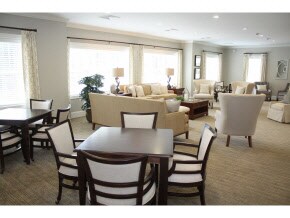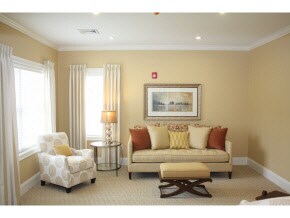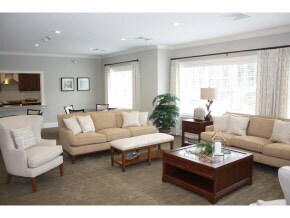
12 Braemoor Woods Rd Unit 204 Salem, NH 03079
Millville NeighborhoodHighlights
- New Construction
- Wood Flooring
- Walk-In Closet
- 5.19 Acre Lot
- Balcony
- Home Security System
About This Home
As of July 202355+ Active Adult Community - Featuring the "Hemlock" floor plan. Only 1 left in the building! High end finishes include hardwood flooring, granite counter tops, fully applianced stainless steel kitchens to name a few. Clubhouse features: fitness center, library, small theater, office and function room w/kitchen. Garage parking and carports available based on floor plan.
Last Agent to Sell the Property
Judith O'Neill
StreamLine Communities Listed on: 03/19/2016
Last Buyer's Agent
Judith O'Neill
StreamLine Communities Listed on: 03/19/2016
Property Details
Home Type
- Condominium
Est. Annual Taxes
- $5,108
Year Built
- 2015
Lot Details
- Lot Sloped Up
- Sprinkler System
HOA Fees
Home Design
- Concrete Foundation
- Wood Frame Construction
- Shingle Roof
- Membrane Roofing
- Vinyl Siding
- Stone Exterior Construction
- Metal Construction or Metal Frame
Interior Spaces
- 1,110 Sq Ft Home
- 1-Story Property
- Dining Area
- Home Security System
Kitchen
- Electric Range
- Microwave
- Dishwasher
- Disposal
Flooring
- Wood
- Carpet
- Ceramic Tile
Bedrooms and Bathrooms
- 1 Bedroom
- Walk-In Closet
Laundry
- Laundry on main level
- Dryer
- Washer
Parking
- Carport
- Shared Driveway
- Paved Parking
Outdoor Features
- Balcony
Utilities
- Heating System Uses Natural Gas
- Tankless Water Heater
- Natural Gas Water Heater
Community Details
Overview
- Braemoor Commons Condos
Security
- Fire and Smoke Detector
Ownership History
Purchase Details
Home Financials for this Owner
Home Financials are based on the most recent Mortgage that was taken out on this home.Purchase Details
Purchase Details
Home Financials for this Owner
Home Financials are based on the most recent Mortgage that was taken out on this home.Similar Homes in Salem, NH
Home Values in the Area
Average Home Value in this Area
Purchase History
| Date | Type | Sale Price | Title Company |
|---|---|---|---|
| Warranty Deed | $384,533 | None Available | |
| Warranty Deed | -- | -- | |
| Warranty Deed | $240,933 | -- |
Mortgage History
| Date | Status | Loan Amount | Loan Type |
|---|---|---|---|
| Previous Owner | $100,000 | Credit Line Revolving |
Property History
| Date | Event | Price | Change | Sq Ft Price |
|---|---|---|---|---|
| 07/06/2023 07/06/23 | Sold | $384,500 | +3.9% | $350 / Sq Ft |
| 06/05/2023 06/05/23 | Pending | -- | -- | -- |
| 05/27/2023 05/27/23 | For Sale | $369,900 | +53.5% | $336 / Sq Ft |
| 08/26/2016 08/26/16 | Sold | $240,900 | 0.0% | $217 / Sq Ft |
| 08/04/2016 08/04/16 | Pending | -- | -- | -- |
| 03/19/2016 03/19/16 | For Sale | $240,900 | -- | $217 / Sq Ft |
Tax History Compared to Growth
Tax History
| Year | Tax Paid | Tax Assessment Tax Assessment Total Assessment is a certain percentage of the fair market value that is determined by local assessors to be the total taxable value of land and additions on the property. | Land | Improvement |
|---|---|---|---|---|
| 2024 | $5,108 | $290,200 | $0 | $290,200 |
| 2023 | $4,922 | $290,200 | $0 | $290,200 |
| 2022 | $4,658 | $290,200 | $0 | $290,200 |
| 2021 | $4,637 | $290,200 | $0 | $290,200 |
| 2020 | $5,091 | $231,200 | $0 | $231,200 |
| 2019 | $5,082 | $231,200 | $0 | $231,200 |
| 2018 | $4,996 | $231,200 | $0 | $231,200 |
| 2017 | $4,818 | $231,200 | $0 | $231,200 |
| 2016 | $4,723 | $231,200 | $0 | $231,200 |
| 2015 | $601 | $28,100 | $21,600 | $6,500 |
| 2014 | $584 | $28,100 | $21,600 | $6,500 |
Agents Affiliated with this Home
-
A
Seller's Agent in 2023
Adam Hoeg
-
Candace Grocott

Buyer's Agent in 2023
Candace Grocott
Keller Williams Realty-Metropolitan
(603) 714-8004
1 in this area
36 Total Sales
-
J
Seller's Agent in 2016
Judith O'Neill
StreamLine Communities
Map
Source: PrimeMLS
MLS Number: 4477289
APN: SLEM-000109-012267-000604
- 59 Cluff Rd Unit 16
- 59 Cluff Rd Unit 41
- 7 Tiffany Rd Unit 3
- 5 Lancelot Ct Unit 5
- 20 Williams St
- 8 Guy St
- 12 Friendship Dr
- 117 Cluff Crossing Rd Unit 21
- 117 Cluff Crossing Rd Unit 9
- 28 Chatham Cir
- 36 Hagop Rd
- 40 Hagop Rd
- 30 Hagop Rd
- 18 Artisan Dr Unit 308
- 18 Artisan Dr Unit 210
- 18 Artisan Dr Unit 416
- 18 Artisan Dr Unit 419
- 5 Sally Sweet Way Unit 138
- 5 Sally Sweets Way Unit 216
- 10 Sally Sweets Way Unit UPH307
