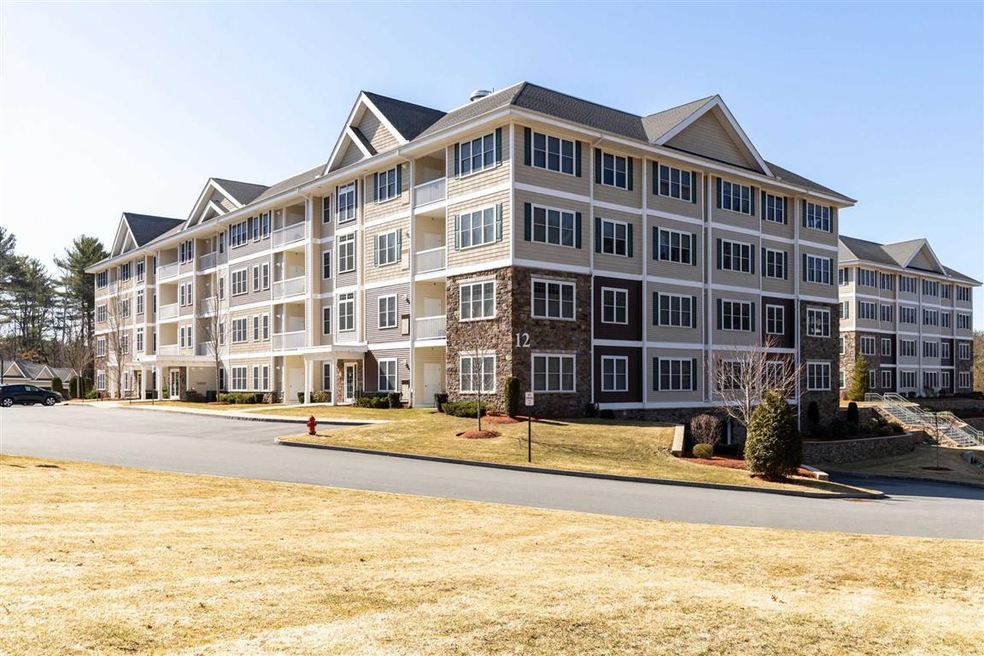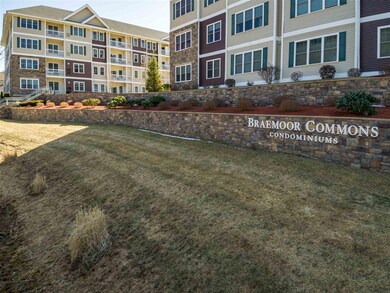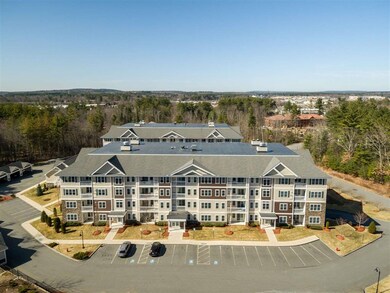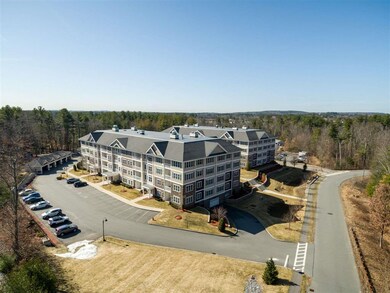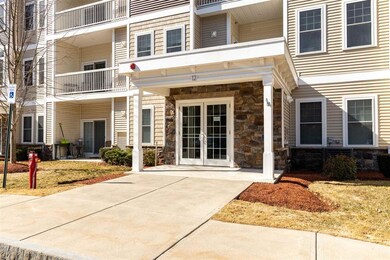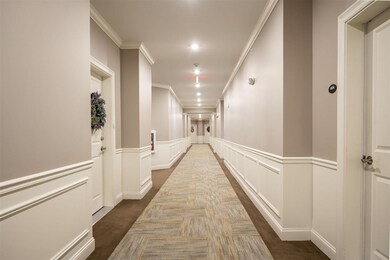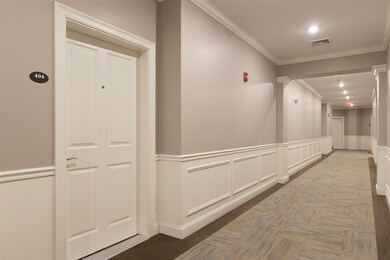
12 Braemoor Woods Rd Unit 404 Salem, NH 03079
Millville NeighborhoodHighlights
- Fitness Center
- Clubhouse
- Balcony
- Unit is on the top floor
- Wood Flooring
- Walk-In Closet
About This Home
As of May 2021Face masks must be worn at all times with adherence to Covid 19 protocol. Seller requests showings between 12pm and 6pm preferably with 24 hour notice
Last Agent to Sell the Property
Laffely Real Estate Associates License #9011465 Listed on: 03/25/2021
Property Details
Home Type
- Condominium
Est. Annual Taxes
- $5,190
Year Built
- Built in 2015
HOA Fees
- $278 Monthly HOA Fees
Parking
- 1 Car Garage
- Carport
- Shared Driveway
- Assigned Parking
Home Design
- Poured Concrete
- Wood Frame Construction
- Shingle Roof
- Vinyl Siding
- Stone Exterior Construction
Interior Spaces
- 1,009 Sq Ft Home
- 1-Story Property
- Ceiling Fan
- Storage
Kitchen
- Electric Range
- Microwave
- Dishwasher
Flooring
- Wood
- Carpet
- Tile
Bedrooms and Bathrooms
- 1 Bedroom
- Walk-In Closet
Laundry
- Dryer
- Washer
Basement
- Interior Basement Entry
- Basement Storage
Home Security
Utilities
- Forced Air Heating System
- Heat Pump System
- Heating System Uses Natural Gas
- 200+ Amp Service
- Water Heater
- High Speed Internet
- Cable TV Available
Additional Features
- Balcony
- Landscaped
- Unit is on the top floor
Listing and Financial Details
- Legal Lot and Block 804 / 12267
- 22% Total Tax Rate
Community Details
Overview
- Association fees include condo fee, landscaping, plowing, trash
- Master Insurance
- Braemoor Commons Condos
Amenities
- Common Area
- Clubhouse
- Community Storage Space
- Elevator
Recreation
- Fitness Center
- Snow Removal
Security
- Fire and Smoke Detector
Ownership History
Purchase Details
Home Financials for this Owner
Home Financials are based on the most recent Mortgage that was taken out on this home.Purchase Details
Home Financials for this Owner
Home Financials are based on the most recent Mortgage that was taken out on this home.Purchase Details
Purchase Details
Home Financials for this Owner
Home Financials are based on the most recent Mortgage that was taken out on this home.Purchase Details
Home Financials for this Owner
Home Financials are based on the most recent Mortgage that was taken out on this home.Purchase Details
Home Financials for this Owner
Home Financials are based on the most recent Mortgage that was taken out on this home.Similar Homes in Salem, NH
Home Values in the Area
Average Home Value in this Area
Purchase History
| Date | Type | Sale Price | Title Company |
|---|---|---|---|
| Warranty Deed | $295,000 | None Available | |
| Warranty Deed | $295,000 | None Available | |
| Warranty Deed | $288,000 | None Available | |
| Warranty Deed | -- | -- | |
| Warranty Deed | -- | -- | |
| Warranty Deed | $270,000 | -- | |
| Warranty Deed | $270,000 | -- | |
| Warranty Deed | $259,000 | -- | |
| Warranty Deed | $259,000 | -- | |
| Warranty Deed | $250,933 | -- | |
| Warranty Deed | $250,933 | -- |
Mortgage History
| Date | Status | Loan Amount | Loan Type |
|---|---|---|---|
| Open | $236,000 | Stand Alone Refi Refinance Of Original Loan | |
| Closed | $236,000 | Purchase Money Mortgage | |
| Previous Owner | $143,000 | New Conventional | |
| Previous Owner | $127,300 | Credit Line Revolving | |
| Previous Owner | $89,000 | Adjustable Rate Mortgage/ARM |
Property History
| Date | Event | Price | Change | Sq Ft Price |
|---|---|---|---|---|
| 05/13/2021 05/13/21 | Sold | $295,000 | -1.6% | $292 / Sq Ft |
| 04/03/2021 04/03/21 | Pending | -- | -- | -- |
| 03/25/2021 03/25/21 | For Sale | $299,900 | +11.1% | $297 / Sq Ft |
| 04/13/2018 04/13/18 | Sold | $269,900 | -3.6% | $267 / Sq Ft |
| 03/05/2018 03/05/18 | Pending | -- | -- | -- |
| 12/10/2017 12/10/17 | For Sale | $279,900 | +7.7% | $277 / Sq Ft |
| 02/27/2017 02/27/17 | Sold | $259,900 | -2.8% | $234 / Sq Ft |
| 02/02/2017 02/02/17 | Pending | -- | -- | -- |
| 01/12/2017 01/12/17 | Price Changed | $267,500 | -0.9% | $241 / Sq Ft |
| 11/10/2016 11/10/16 | For Sale | $269,900 | +7.6% | $243 / Sq Ft |
| 06/30/2016 06/30/16 | Sold | $250,900 | 0.0% | $226 / Sq Ft |
| 05/08/2016 05/08/16 | Pending | -- | -- | -- |
| 05/08/2016 05/08/16 | For Sale | $250,900 | -- | $226 / Sq Ft |
Tax History Compared to Growth
Tax History
| Year | Tax Paid | Tax Assessment Tax Assessment Total Assessment is a certain percentage of the fair market value that is determined by local assessors to be the total taxable value of land and additions on the property. | Land | Improvement |
|---|---|---|---|---|
| 2024 | $5,210 | $296,000 | $0 | $296,000 |
| 2023 | $5,020 | $296,000 | $0 | $296,000 |
| 2022 | $4,751 | $296,000 | $0 | $296,000 |
| 2021 | $4,730 | $296,000 | $0 | $296,000 |
| 2020 | $5,190 | $235,700 | $0 | $235,700 |
| 2019 | $5,181 | $235,700 | $0 | $235,700 |
| 2018 | $5,093 | $235,700 | $0 | $235,700 |
| 2017 | $4,912 | $235,700 | $0 | $235,700 |
| 2016 | $4,815 | $235,700 | $0 | $235,700 |
| 2015 | $601 | $28,100 | $21,600 | $6,500 |
| 2014 | $584 | $28,100 | $21,600 | $6,500 |
Agents Affiliated with this Home
-
Sally Laffely

Seller's Agent in 2021
Sally Laffely
Laffely Real Estate Associates
(978) 375-1821
1 in this area
57 Total Sales
-
Michelle Dillon

Seller Co-Listing Agent in 2021
Michelle Dillon
Laffely Real Estate Associates
(603) 540-6544
1 in this area
5 Total Sales
-
Chris Lavallee

Buyer's Agent in 2021
Chris Lavallee
RE/MAX
(603) 206-9806
1 in this area
74 Total Sales
-
Linda Jordan
L
Seller's Agent in 2018
Linda Jordan
Berkshire Hathaway HomeServices Verani Realty
(603) 560-4949
1 in this area
80 Total Sales
-
Catherine Zerba

Buyer's Agent in 2018
Catherine Zerba
Keller Williams Gateway Realty
(617) 688-6024
143 Total Sales
-
Eve Katz

Seller's Agent in 2017
Eve Katz
Diamond Key Real Estate
(978) 423-8326
43 Total Sales
Map
Source: PrimeMLS
MLS Number: 4852549
APN: SLEM-000109-012267-000804
- 10 Braemoor Woods Rd Unit 201
- 59 Cluff Rd Unit 41
- 59 Cluff Rd Unit 15
- 59 Cluff Rd Unit 86
- 99 Cluff Crossing Rd Unit 408
- 11 Tiffany Rd Unit 3
- 4 Brook Rd Unit 8
- 8 Cypress St
- 5 Lancelot Ct Unit 2
- 49 Hagop Rd
- 18 Artisan Dr Unit 419
- 18 Artisan Dr Unit 208
- 18 Artisan Dr Unit 417
- 18 Artisan Dr Unit 412
- 9 Tyler St
- 5 Sally Sweets Way Unit 212
- 5 Sally Sweets Way Unit 345
- 10 Sally Sweets Way Unit UPH307
- 19 Princess Dr
- 13 Granite Ave
