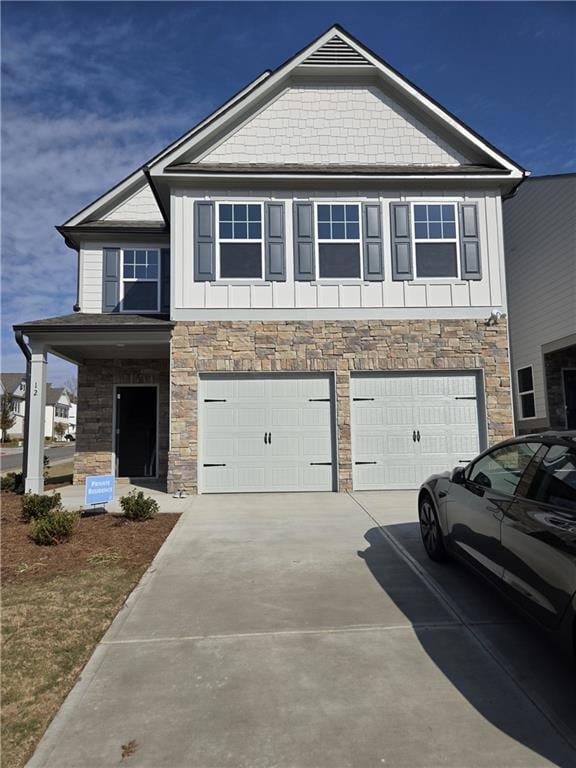12 Briarwood Dr W Dawsonville, GA 30534
Dawson County NeighborhoodHighlights
- Open-Concept Dining Room
- Separate his and hers bathrooms
- Loft
- Dawson County High School Rated 9+
- Traditional Architecture
- Stone Countertops
About This Home
!!!BRAND NEW!!!! this spacious 4-bedroom, 2.5-bath home Located close to North Georgia Premium Outlets. This spacious Craftsman-style home is perfect for a growing family. The house features a spacious backyard, perfect for outdoor activities and relaxation. Inside, you will have an open-concept layout with natural light, creating a warm and inviting atmosphere. The kitchen is equipped with state-of-the-art appliances, sleek granite countertops, and ample cabinet space, making it ideal for cooking enthusiasts. The pantry is very spacious as well. The bedrooms are generously sized with large closets, ensuring plenty of storage for all your belongings. Additionally, the bathrooms are fitted with contemporary fixtures and luxurious finishes, providing a spa-like experience. Other highlights include energy-efficient windows, a convenient laundry room, and a two-car garage. Situated in a vibrant neighborhood with easy access to Hwy 19/400, Hospitals, schools, parks, and shopping centers, this home offers both comfort and convenience.
Home Details
Home Type
- Single Family
Year Built
- Built in 2025
Lot Details
- Level Lot
- Back Yard Fenced
Parking
- 2 Car Garage
- Parking Accessed On Kitchen Level
- Front Facing Garage
- Garage Door Opener
- Driveway Level
Home Design
- Traditional Architecture
- Composition Roof
- Cement Siding
- Brick Front
Interior Spaces
- 2,148 Sq Ft Home
- 2-Story Property
- Electric Fireplace
- Double Pane Windows
- Open-Concept Dining Room
- Loft
- Fire and Smoke Detector
Kitchen
- Breakfast Bar
- Gas Range
- Microwave
- Dishwasher
- Kitchen Island
- Stone Countertops
- Wood Stained Kitchen Cabinets
- Disposal
Flooring
- Carpet
- Laminate
- Luxury Vinyl Tile
Bedrooms and Bathrooms
- 4 Bedrooms
- Walk-In Closet
- Separate his and hers bathrooms
- Dual Vanity Sinks in Primary Bathroom
- Shower Only
Laundry
- Laundry Room
- Laundry in Hall
- Laundry on upper level
Outdoor Features
- Patio
Schools
- Robinson Elementary School
- Dawson County High School
Utilities
- Forced Air Heating and Cooling System
- Underground Utilities
- Phone Available
- Cable TV Available
Community Details
- Property has a Home Owners Association
- Application Fee Required
- Enclave At Dawson Forest Subdivision
Listing and Financial Details
- Security Deposit $2,100
- $75 Application Fee
Map
Source: First Multiple Listing Service (FMLS)
MLS Number: 7680581
- Sweetbriar Plan at Enclave at Dawson Forest
- 5 Briarwood Dr E
- Cambridge Plan at Enclave at Dawson Forest
- Grenbrier Plan at Enclave at Dawson Forest
- 75 Pineview Dr
- 121 Windover Way
- 123 Shelter Ln E
- 98 Hughes Place Dr Unit 53
- 88 Hughes Place Dr
- 84 Hughes Place Dr
- 54 Hughes Place Dr Unit 62
- 94 Hughes Place Dr Unit 94
- 94 Hughes Place Dr
- Salisbury Plan at Hughes Court
- Sudbury Plan at Hughes Court
- 78 Hughes Place Dr
- 55 Summittrail Ln
- 611 Elliott Rd
- 12 Windover Way
- 45 Pineview Dr
- 108 Windover Way
- 144 Briarwood Dr E
- 100 Green Forest Dr
- 786 Parker Forest Dr
- 131 Shelter Ln E
- 60 Hughes Place Dr
- 65 Hughes Pl Dr
- 117 Dawson Ave
- 17 Founders Dr
- 611 Couch Rd
- 12 Wesley Way N
- 244 Highland Pointe Cir E
- 256 Highland Pointe Cir E
- 1679 Pointe Grand Place
- 18 Phaeton Ln
- 107 Greenfield Dr
- 15 Greenfield Dr
- 111 Northfield Cir

