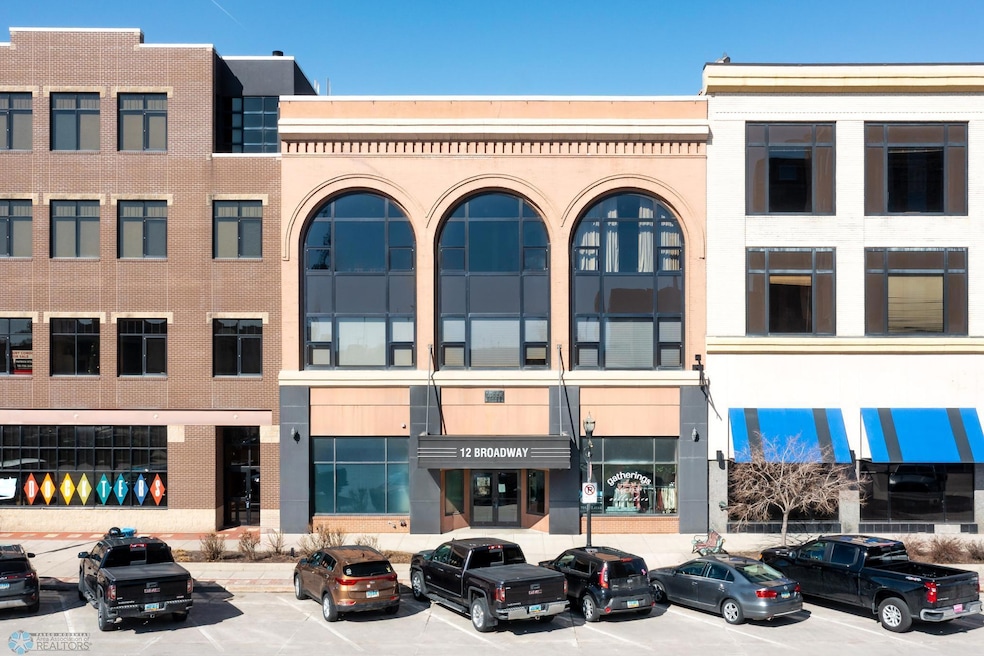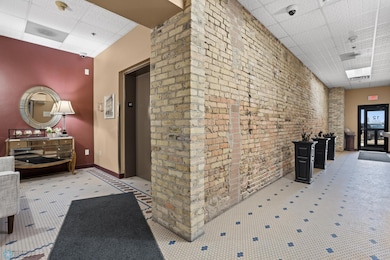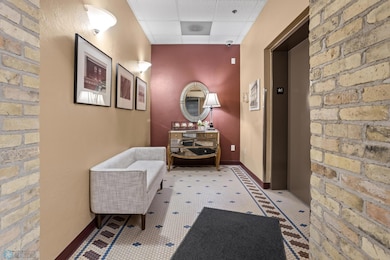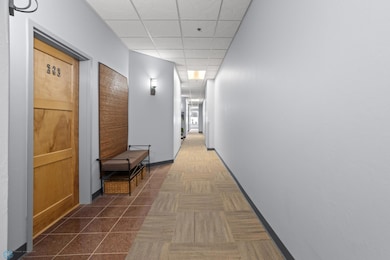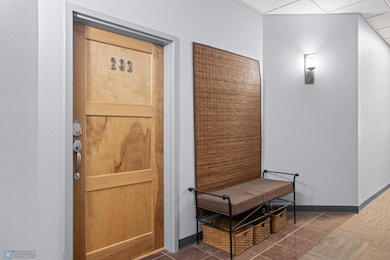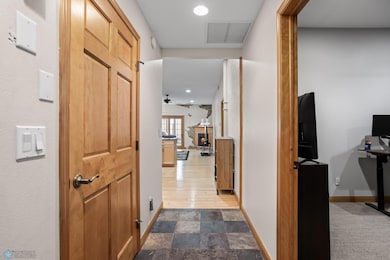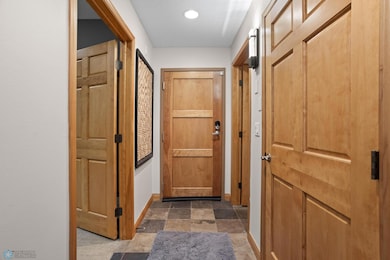12 Broadway N Unit 203 Fargo, ND 58102
Downtown Fargo NeighborhoodHighlights
- Fitness Center
- Building Security
- Cathedral Ceiling
- North High School Rated A-
- Open Floorplan
- 4-minute walk to Broadway Square
About This Home
Welcome to your downtown destination! This charming 2 bed 2 bath one level condo in a historic building has the downtown warmth and sophistication you've been looking for. Hardwood floors, granite countertops, exposed brickwork, gas fireplace and a unique grassy rooftop terrace with paver patio. Close to the downtown activities but still an oasis that has so much to offer! Heated underground parking, security and an elevator right to your door. Additional storage room in the building's lower level and workout room are just a few of the amenities this cozy condo has to offer.
Home Details
Home Type
- Single Family
Est. Annual Taxes
- $5,229
Year Built
- Built in 1925
Lot Details
- 0.37 Acre Lot
- Lot Dimensions are 75x100
- Land Lease
- Property is zoned Residential-Multi-Family
Parking
- 1 Car Garage
Home Design
- Brick Exterior Construction
- Block Foundation
- Flat Tile Roof
Interior Spaces
- 1,229 Sq Ft Home
- 1-Story Property
- Open Floorplan
- Woodwork
- Cathedral Ceiling
- Gas Fireplace
- Entrance Foyer
- Family Room
- Living Room with Fireplace
- Home Gym
Kitchen
- Breakfast Bar
- Cooktop
- Microwave
- Dishwasher
- Kitchen Island
- Granite Countertops
- Disposal
Flooring
- Wood
- Tile
Bedrooms and Bathrooms
- 2 Bedrooms
- Walk-In Closet
- 2 Bathrooms
Laundry
- Laundry Room
- Dryer
- Washer
Basement
- Block Basement Construction
- Finished Basement Bathroom
Home Security
- Home Security System
- Fire Sprinkler System
Accessible Home Design
- Accessible Elevator Installed
- Level Entry For Accessibility
- Accessible Entrance
Outdoor Features
- Covered patio or porch
- Terrace
Utilities
- Forced Air Heating System
Listing and Financial Details
- Security Deposit $2,200
- Tenant pays for electricity, heat
- The owner pays for common area maintenance, taxes
- 12 Month Lease Term
- $100 Application Fee
Community Details
Overview
- No Home Owners Association
- Low-Rise Condominium
- Unplatted Bnsf Subdivision
Amenities
- Building Patio
- Lobby
Recreation
- Fitness Center
Pet Policy
- Dogs and Cats Allowed
Security
- Building Security
Map
Source: Fargo-Moorhead Area Association of REALTORS®
MLS Number: 6748289
APN: 01-3508-01401-170
- 12 Broadway N Unit 201
- 12 Broadway N Unit 206
- 627 Np Ave N Unit 205
- 627 Np Ave N Unit 304
- 118 Broadway N Unit 603
- 118 Broadway N Unit 702
- 118 Broadway N Unit 703
- 118 Broadway N Unit 602
- 118 Broadway N Unit 801
- 118 Broadway N Unit 802
- 118 Broadway N Unit 701
- 118 Broadway N Unit 803
- 118 Broadway N Unit 601
- 117 Broadway N Unit 200
- 117 Broadway N Unit 204
