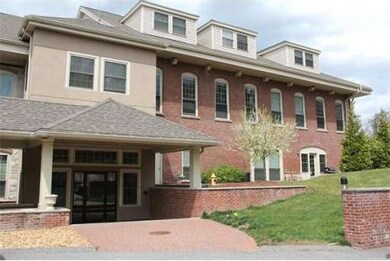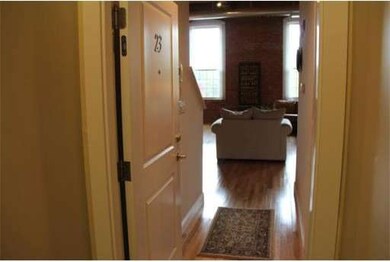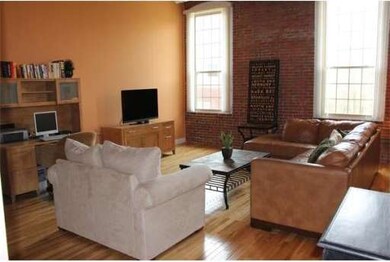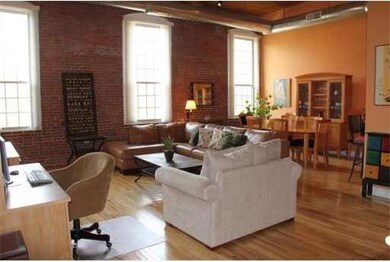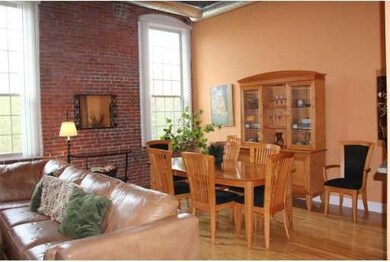12 Brookside Rd Unit 23 Westford, MA 01886
About This Home
As of April 2017Spacious 2 bedroom - 2 full bath townhouse at historic Brookside Mill priced to sell. Exposed brick walls, oversized windows for plenty of sunlight, high beam ceilings, first floor hardwood and an open floor plan makes this unit perfect for entertaining. Kitchen includes breakfast bar for additional space. Washer/Dryer hookup in unit for your convenience. One deeded parking space in heated garage with storage closet.
Last Buyer's Agent
Shannon Forsythe
Century 21 Your Way

Ownership History
Purchase Details
Home Financials for this Owner
Home Financials are based on the most recent Mortgage that was taken out on this home.Purchase Details
Home Financials for this Owner
Home Financials are based on the most recent Mortgage that was taken out on this home.Purchase Details
Home Financials for this Owner
Home Financials are based on the most recent Mortgage that was taken out on this home.Map
Property Details
Home Type
Condominium
Est. Annual Taxes
$5,925
Year Built
2003
Lot Details
0
Listing Details
- Unit Level: 2
- Unit Placement: Upper, Middle
- Special Features: None
- Property Sub Type: Condos
- Year Built: 2003
Interior Features
- Has Basement: No
- Number of Rooms: 5
- Amenities: Shopping, Swimming Pool, Tennis Court, Walk/Jog Trails, Golf Course, Medical Facility
- Flooring: Wood, Wall to Wall Carpet
- Insulation: Full
- Interior Amenities: Cable Available, Intercom
- Bedroom 2: Second Floor, 17X9
- Bathroom #1: First Floor, 6X5
- Bathroom #2: Second Floor, 8X6
- Kitchen: First Floor, 16X10
- Laundry Room: Second Floor, 7X6
- Living Room: First Floor, 21X16
- Master Bedroom: Second Floor, 15X12
- Master Bedroom Description: Flooring - Wall to Wall Carpet
- Dining Room: First Floor, 16X10
Exterior Features
- Construction: Frame, Brick, Stone/Concrete
- Exterior: Brick
- Exterior Unit Features: Professional Landscaping
Garage/Parking
- Garage Parking: Under, Garage Door Opener, Deeded, Assigned
- Garage Spaces: 1
- Parking: Off-Street
- Parking Spaces: 1
Utilities
- Cooling Zones: 2
- Heat Zones: 2
- Hot Water: Electric
- Utility Connections: for Gas Range, for Electric Dryer, Washer Hookup, Icemaker Connection
Condo/Co-op/Association
- Condominium Name: Brookside Mill Condominiums
- Association Fee Includes: Water, Sewer, Master Insurance, Elevator, Exterior Maintenance, Road Maintenance, Landscaping, Snow Removal, Garden Area
- No Units: 35
- Unit Building: 23
Home Values in the Area
Average Home Value in this Area
Purchase History
| Date | Type | Sale Price | Title Company |
|---|---|---|---|
| Not Resolvable | $305,000 | -- | |
| Not Resolvable | $234,000 | -- | |
| Deed | $209,700 | -- |
Mortgage History
| Date | Status | Loan Amount | Loan Type |
|---|---|---|---|
| Open | $100,000 | New Conventional | |
| Previous Owner | $20,000 | Credit Line Revolving | |
| Previous Owner | $150,000 | New Conventional | |
| Previous Owner | $167,760 | Purchase Money Mortgage |
Property History
| Date | Event | Price | Change | Sq Ft Price |
|---|---|---|---|---|
| 04/14/2017 04/14/17 | Sold | $305,000 | 0.0% | $184 / Sq Ft |
| 03/04/2017 03/04/17 | Pending | -- | -- | -- |
| 01/26/2017 01/26/17 | Price Changed | $304,900 | -1.6% | $184 / Sq Ft |
| 12/07/2016 12/07/16 | For Sale | $309,900 | +32.4% | $187 / Sq Ft |
| 05/30/2014 05/30/14 | Sold | $234,000 | 0.0% | $141 / Sq Ft |
| 05/22/2014 05/22/14 | Pending | -- | -- | -- |
| 04/29/2014 04/29/14 | Off Market | $234,000 | -- | -- |
| 03/08/2014 03/08/14 | For Sale | $233,725 | 0.0% | $141 / Sq Ft |
| 06/15/2013 06/15/13 | Rented | $1,900 | 0.0% | -- |
| 05/16/2013 05/16/13 | Under Contract | -- | -- | -- |
| 05/09/2013 05/09/13 | For Rent | $1,900 | -- | -- |
Tax History
| Year | Tax Paid | Tax Assessment Tax Assessment Total Assessment is a certain percentage of the fair market value that is determined by local assessors to be the total taxable value of land and additions on the property. | Land | Improvement |
|---|---|---|---|---|
| 2025 | $5,925 | $430,300 | $0 | $430,300 |
| 2024 | $5,925 | $430,300 | $0 | $430,300 |
| 2023 | $5,770 | $390,900 | $0 | $390,900 |
| 2022 | $6,311 | $391,500 | $0 | $391,500 |
| 2021 | $5,897 | $354,400 | $0 | $354,400 |
| 2020 | $5,529 | $338,600 | $0 | $338,600 |
| 2019 | $5,033 | $303,900 | $0 | $303,900 |
| 2018 | $4,671 | $288,700 | $0 | $288,700 |
| 2017 | $4,403 | $268,300 | $0 | $268,300 |
| 2016 | $3,672 | $225,300 | $0 | $225,300 |
| 2015 | $3,534 | $217,600 | $0 | $217,600 |
| 2014 | $3,556 | $214,200 | $0 | $214,200 |
Source: MLS Property Information Network (MLS PIN)
MLS Number: 71641995
APN: WFOR-000070-000117-000023
- 12 Brookside Rd Unit 13
- 7 Commodore Way Unit 7
- 83 Lowell Rd
- 8 Footpath Rd
- 20 Footpath Rd
- 36 Elm Rd
- 6 Gassett Rd
- 29 Jordan St
- 10 Aldrich Ln
- 10 Clydesdale Rd
- 164 Main St Unit C
- 12 Almeria Cir
- 41 Plain Rd
- 10 Deer Run Dr
- 9 Prancing Rd
- 55 Lawson Rd
- 3 Charlemont Ct
- 42 Lovett Ln
- 28 Mcintosh Rd
- 19 Buckboard Dr

