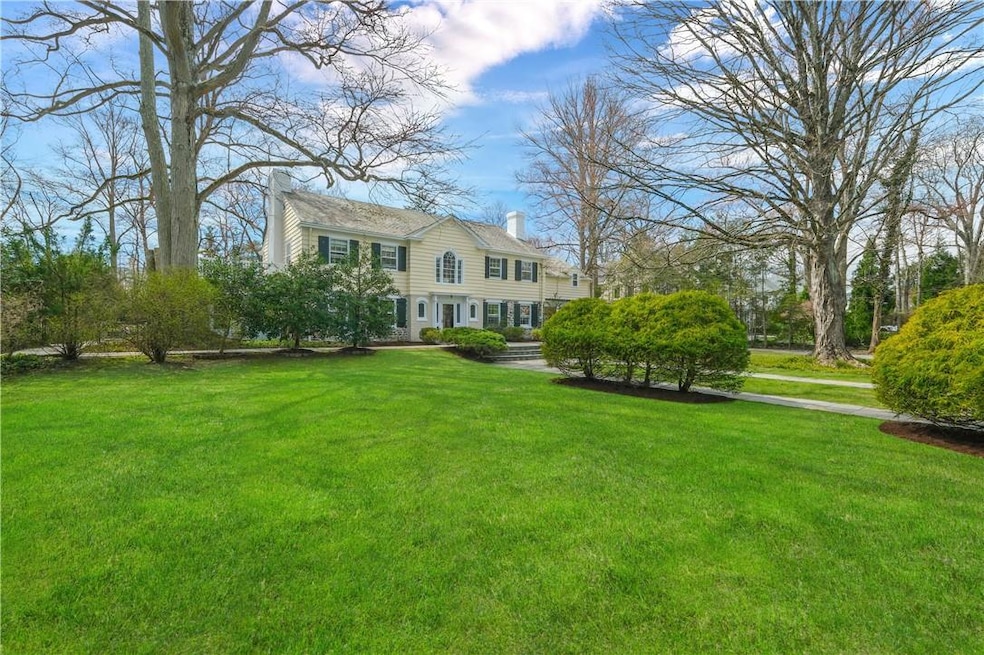
12 Burgess Rd Scarsdale, NY 10583
Murray Hill Middle Heathcote NeighborhoodHighlights
- Heated Floors
- Colonial Architecture
- Property is near public transit
- Scarsdale Middle School Rated A+
- Deck
- Cathedral Ceiling
About This Home
As of August 2024Rare opportunity in Scarsdale's most prestigious neighborhood. Combining old world charm and elegance, this 6000+ sq.ft. brick and clapboard colonial is set on a perfect level acre on a tranquil, yet very convenient street. The expansive interior is filled with numerous architectural details starting with the two story grand foyer with wrap around staircase and the intricately coffered living room ceiling. With five-and-a-half baths and seven bedrooms, including a two bedroom wing on the first floor, there are countless possibilities for comfortable living and working. Outside enjoy fresh baked pizza from the wood burning oven in the outdoor kitchen while relaxing on the large stone patio overlooking the serene, private property. Add a pool or court for additional enjoyment. A short walk to high school, public transportation this home offers the perfect setting for luxury Scarsdale living. Square footage includes 1,732 sq. ft. in the finished basement. A must see! Additional Information: Amenities:Dressing Area,Marble Bath,Pedestal Sink,Storage,HeatingFuel:Oil Above Ground,ParkingFeatures:2 Car Attached,
Last Agent to Sell the Property
Houlihan Lawrence Inc. Brokerage Phone: (914) 723-8877 License #30DI0920584 Listed on: 04/09/2024

Home Details
Home Type
- Single Family
Est. Annual Taxes
- $68,629
Year Built
- Built in 1925
Lot Details
- 1.06 Acre Lot
- Fenced
- Level Lot
Home Design
- Colonial Architecture
- Brick Exterior Construction
- Frame Construction
- Wood Siding
- Clapboard
Interior Spaces
- 6,725 Sq Ft Home
- 4-Story Property
- Cathedral Ceiling
- 3 Fireplaces
- Window Screens
- Entrance Foyer
- Formal Dining Room
Kitchen
- Dishwasher
- Kitchen Island
- Granite Countertops
Flooring
- Carpet
- Heated Floors
Bedrooms and Bathrooms
- 7 Bedrooms
- Main Floor Bedroom
- En-Suite Primary Bedroom
Laundry
- Dryer
- Washer
Finished Basement
- Walk-Out Basement
- Basement Fills Entire Space Under The House
Parking
- 2 Car Attached Garage
- Garage Door Opener
- Driveway
Outdoor Features
- Deck
- Patio
Location
- Property is near public transit
Schools
- Heathcote Elementary School
- Scarsdale Middle School
- Scarsdale Senior High School
Utilities
- Central Air
- Heating System Uses Steam
- Heating System Uses Oil
- Radiant Heating System
Listing and Financial Details
- Exclusions: Selected Light Fixtures
- Assessor Parcel Number 5001-014-006-00016-000-0000
Ownership History
Purchase Details
Purchase Details
Home Financials for this Owner
Home Financials are based on the most recent Mortgage that was taken out on this home.Similar Homes in Scarsdale, NY
Home Values in the Area
Average Home Value in this Area
Purchase History
| Date | Type | Sale Price | Title Company |
|---|---|---|---|
| Bargain Sale Deed | -- | Fidelity National Title | |
| Bargain Sale Deed | $3,500,000 | First Nationwide Title |
Mortgage History
| Date | Status | Loan Amount | Loan Type |
|---|---|---|---|
| Previous Owner | $8,027 | Adjustable Rate Mortgage/ARM | |
| Previous Owner | $174,798 | New Conventional | |
| Previous Owner | $443,703 | Unknown | |
| Previous Owner | $500,000 | Credit Line Revolving | |
| Previous Owner | $52,438 | Unknown |
Property History
| Date | Event | Price | Change | Sq Ft Price |
|---|---|---|---|---|
| 08/19/2024 08/19/24 | Sold | $3,500,000 | -60.0% | $520 / Sq Ft |
| 07/30/2024 07/30/24 | For Sale | $8,750,000 | +150.4% | $813 / Sq Ft |
| 04/24/2024 04/24/24 | Pending | -- | -- | -- |
| 04/09/2024 04/09/24 | For Sale | $3,495,000 | -- | $520 / Sq Ft |
Tax History Compared to Growth
Tax History
| Year | Tax Paid | Tax Assessment Tax Assessment Total Assessment is a certain percentage of the fair market value that is determined by local assessors to be the total taxable value of land and additions on the property. | Land | Improvement |
|---|---|---|---|---|
| 2024 | $69,056 | $2,625,000 | $2,125,000 | $500,000 |
| 2023 | $69,329 | $2,625,000 | $2,125,000 | $500,000 |
| 2022 | $54,071 | $2,625,000 | $2,125,000 | $500,000 |
| 2021 | $59,884 | $2,625,000 | $2,125,000 | $500,000 |
| 2020 | $65,615 | $2,625,000 | $2,125,000 | $500,000 |
| 2019 | $65,210 | $2,625,000 | $2,125,000 | $500,000 |
| 2018 | $76,050 | $2,625,000 | $2,125,000 | $500,000 |
| 2017 | $0 | $2,625,000 | $2,125,000 | $500,000 |
| 2016 | $60,949 | $2,625,000 | $2,125,000 | $500,000 |
| 2015 | -- | $2,707,000 | $2,284,000 | $423,000 |
| 2014 | -- | $2,707,000 | $2,284,000 | $423,000 |
| 2013 | -- | $39,750 | $9,900 | $29,850 |
Agents Affiliated with this Home
-
Linda Dietz

Seller's Agent in 2024
Linda Dietz
Houlihan Lawrence Inc.
(914) 462-1075
2 in this area
15 Total Sales
-
Bobby Ben-Simon
B
Seller's Agent in 2024
Bobby Ben-Simon
KOSL REALTY
(914) 777-0007
2 in this area
8 Total Sales
-
Wendy Alexander

Buyer's Agent in 2024
Wendy Alexander
Houlihan Lawrence Inc.
(914) 393-8030
2 in this area
10 Total Sales
Map
Source: OneKey® MLS
MLS Number: H6297790
APN: 555001 14.06.16
