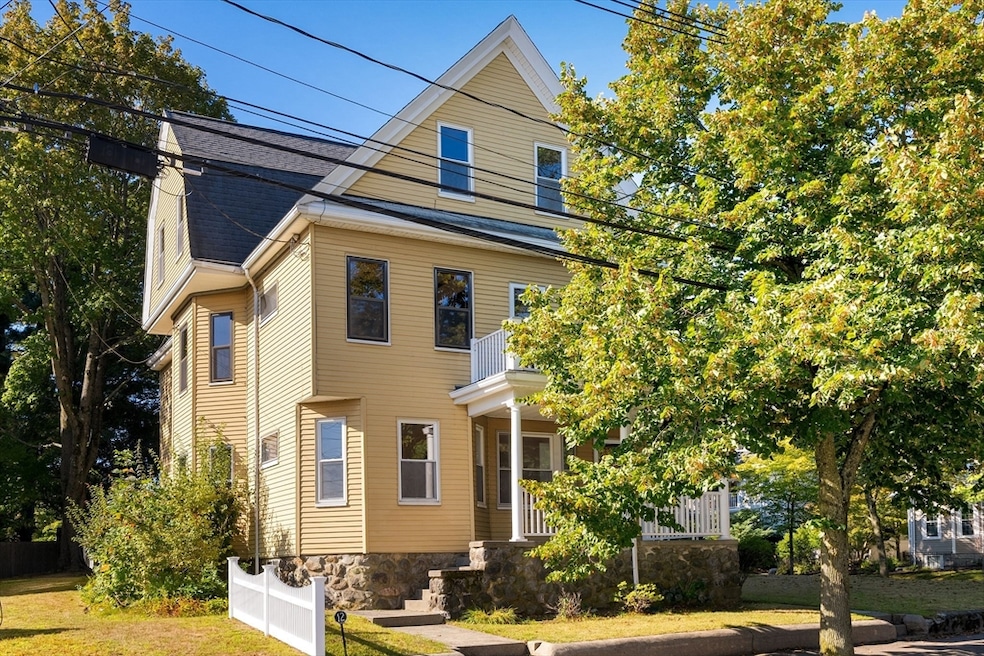
12 Burnham St Belmont, MA 02478
Waverley Square NeighborhoodEstimated payment $9,356/month
Highlights
- Property is near public transit
- Wood Flooring
- Sun or Florida Room
- Daniel Butler School Rated A+
- Attic
- Corner Lot
About This Home
Welcome to this immaculate Philadelphia-style 2 family home, a rare find on a spacious corner lot near Waverley Square. Meticulously maintained, the property features a standout level yard, incredible parking, and a two-car garage. Inside, classic charm meets modern updates. High ceilings and expansive rooms create a grand feel, while original woodwork and hardwood floors add warmth. The 1st floor offers a highly adaptable layout, easily configured as a 1, 2, or 3-bed unit. Upstairs, the sun-drenched 2nd floor is a sanctuary, with an updated kitchen featuring red maple cabinets and quartz counters, plus three spacious bedrooms, a renovated full bath, and a half bath with in-unit laundry. The enclosed sunrooms provide ideal spots to relax year-round, while the private back patio is perfect for gatherings. The location offers unmatched convenience with the Commuter Rail, and the 73-bus line all moments away. A remarkable opportunity for multigenerational living or a prime investment.
Listing Agent
Berkshire Hathaway HomeServices Commonwealth Real Estate Listed on: 09/03/2025

Open House Schedule
-
Sunday, September 07, 202511:00 am to 1:00 pm9/7/2025 11:00:00 AM +00:009/7/2025 1:00:00 PM +00:00Add to Calendar
Property Details
Home Type
- Multi-Family
Est. Annual Taxes
- $15,080
Year Built
- Built in 1911
Lot Details
- 8,164 Sq Ft Lot
- Corner Lot
- Level Lot
- Garden
Parking
- 2 Car Garage
- Open Parking
- Off-Street Parking
Home Design
- Stone Foundation
- Frame Construction
- Shingle Roof
Interior Spaces
- 3,137 Sq Ft Home
- Property has 2 Levels
- Ceiling Fan
- Insulated Windows
- Living Room
- Dining Room
- Home Office
- Sun or Florida Room
- Storage
- Storm Doors
- Attic
Kitchen
- Range
- Microwave
- Dishwasher
- Solid Surface Countertops
- Disposal
Flooring
- Wood
- Tile
Bedrooms and Bathrooms
- 6 Bedrooms
- Bathtub
Laundry
- Dryer
- Washer
Unfinished Basement
- Basement Fills Entire Space Under The House
- Block Basement Construction
Outdoor Features
- Bulkhead
- Patio
- Porch
Location
- Property is near public transit
- Property is near schools
Schools
- Butler* Elementary School
- Chenery Middle School
- Belmont High School
Utilities
- 2 Heating Zones
- Heating System Uses Oil
- Hot Water Heating System
Listing and Financial Details
- Assessor Parcel Number M:15 P:000204 S:,358106
Community Details
Recreation
- Park
Additional Features
- 2 Units
- Shops
Map
Home Values in the Area
Average Home Value in this Area
Tax History
| Year | Tax Paid | Tax Assessment Tax Assessment Total Assessment is a certain percentage of the fair market value that is determined by local assessors to be the total taxable value of land and additions on the property. | Land | Improvement |
|---|---|---|---|---|
| 2025 | $15,080 | $1,324,000 | $667,000 | $657,000 |
| 2024 | $14,288 | $1,353,000 | $883,000 | $470,000 |
| 2023 | $14,162 | $1,260,000 | $833,000 | $427,000 |
| 2022 | $13,444 | $1,163,000 | $762,000 | $401,000 |
| 2021 | $5,896 | $1,134,000 | $844,000 | $290,000 |
| 2020 | $11,374 | $1,034,000 | $704,000 | $330,000 |
| 2019 | $6,576 | $962,000 | $517,000 | $445,000 |
| 2018 | $6,624 | $915,000 | $470,000 | $445,000 |
| 2017 | $11,116 | $876,000 | $431,000 | $445,000 |
| 2016 | $10,349 | $824,000 | $383,000 | $441,000 |
| 2015 | $8,824 | $684,000 | $350,000 | $334,000 |
Property History
| Date | Event | Price | Change | Sq Ft Price |
|---|---|---|---|---|
| 09/03/2025 09/03/25 | For Sale | $1,498,000 | -- | $478 / Sq Ft |
Purchase History
| Date | Type | Sale Price | Title Company |
|---|---|---|---|
| Deed | $660,000 | -- |
Mortgage History
| Date | Status | Loan Amount | Loan Type |
|---|---|---|---|
| Open | $308,000 | No Value Available | |
| Closed | $380,000 | No Value Available | |
| Closed | $384,900 | Purchase Money Mortgage | |
| Closed | $143,100 | No Value Available | |
| Previous Owner | $60,000 | No Value Available | |
| Previous Owner | $100,000 | No Value Available | |
| Previous Owner | $50,000 | No Value Available | |
| Previous Owner | $50,000 | No Value Available |
Similar Homes in the area
Source: MLS Property Information Network (MLS PIN)
MLS Number: 73425496
APN: BELM-000015-000204
- 99 Beech St
- 25 Moraine St Unit 25
- 104 Beech St Unit 1
- 220 Sycamore St
- 6 Pierce Rd Unit 6
- 236 Sycamore St
- 300-302 Waverley Ave Unit 302
- 28 Whitney St
- 57 Pierce Rd Unit 57
- 88 Bartlett Ave
- 25 Barnes St
- 582 Trapelo Rd
- 289 Waverley Ave Unit 2
- 287 Lexington St
- 35 Alma Ave
- 748 Belmont St
- 38 Bradshaw St
- 52-54 Vincent Ave
- 38-40 Wiley Rd
- 50 York Ave Unit 50
- 25 Cutter St Unit 2
- 106 Sycamore St
- 73 Burnham St Unit 73
- 97 White St
- 97 White St
- 97 White St
- 4 Mangano Ct Unit 2
- 17 Thayer St Unit 1
- 65 Walnut St Unit 2
- 162 Sycamore St
- 44 Maple St Unit 2
- 7 Ellen Terrace Unit 7
- 311 Waverley Ave
- 336 Orchard St Unit 336 Orchard Street
- 814 Belmont St Unit 814
- 324 Lexington St Unit 1
- 214 Sycamore St Unit 2
- 15 Harrington St Unit 15
- 23 Hull St Unit 1
- 15 Hull St Unit 2






