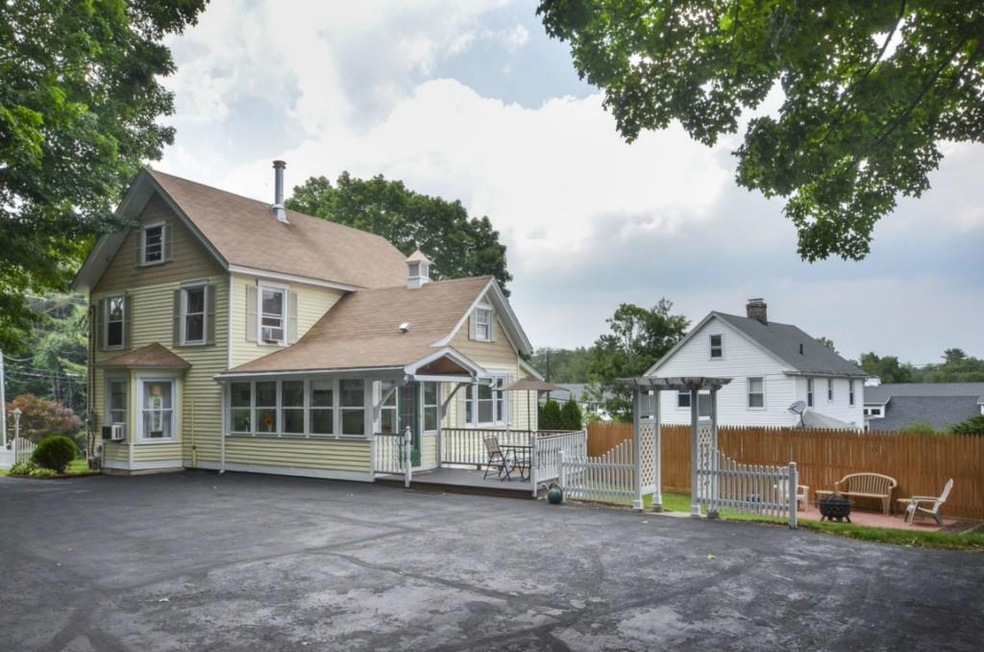
12 Bushy Hill Rd Simsbury, CT 06070
Pine Hill NeighborhoodEstimated Value: $349,000 - $388,629
Highlights
- Health Club
- Medical Services
- Colonial Architecture
- Central School Rated A
- 0.61 Acre Lot
- Deck
About This Home
As of July 2016Welcome home to this charming and well maintained New England colonial! This beautiful home has been loved inside and out with kitchen and bathroom updates, hardwood floors throughout including long leaf southern yellow pine downstairs and oak upstairs, vinyl siding, and owned, (not leased) propane tank for cooking and parlor stove. Enjoy updated windows, furnace, hot water tank, and electrical upgrades! The yard is over a half acre of private fenced in courtyard; beautifully landscaped with garden areas. Included also are a spacious shed and a workshop ready, detached 2+ car garage with its own electric panel! Enjoy the impeccable craftsmanship from the woodwork inside to the gingerbread detailing outside. Location does not get any better with Simsbury center, Simsbury Commons, schools, parks, walking trails, dining and recreation all just minutes away!
Last Agent to Sell the Property
Coldwell Banker Realty License #RES.0799884 Listed on: 06/13/2015

Home Details
Home Type
- Single Family
Est. Annual Taxes
- $5,040
Year Built
- Built in 1862
Lot Details
- 0.61 Acre Lot
- Lot Has A Rolling Slope
- Garden
Home Design
- Colonial Architecture
- Vinyl Siding
Interior Spaces
- 1,471 Sq Ft Home
- Ceiling Fan
- Workshop
- Concrete Flooring
- Basement Fills Entire Space Under The House
Kitchen
- Gas Range
- Microwave
- Dishwasher
- Disposal
Bedrooms and Bathrooms
- 3 Bedrooms
Laundry
- Dryer
- Washer
Attic
- Storage In Attic
- Walkup Attic
Parking
- 2 Car Detached Garage
- Parking Deck
- Automatic Garage Door Opener
- Driveway
Outdoor Features
- Deck
- Enclosed patio or porch
- Shed
- Rain Gutters
Location
- Property is near shops
- Property is near a golf course
Schools
- Central Elementary School
- Henry James Memorial Middle School
- Simsbury High School
Utilities
- Baseboard Heating
- Heating System Uses Oil
- Heating System Uses Oil Above Ground
- Heating System Uses Propane
- Oil Water Heater
- Cable TV Available
Community Details
Recreation
- Health Club
- Community Playground
- Putting Green
- Park
Additional Features
- No Home Owners Association
- Medical Services
Ownership History
Purchase Details
Home Financials for this Owner
Home Financials are based on the most recent Mortgage that was taken out on this home.Similar Homes in Simsbury, CT
Home Values in the Area
Average Home Value in this Area
Purchase History
| Date | Buyer | Sale Price | Title Company |
|---|---|---|---|
| Page Heather A | $200,000 | -- |
Mortgage History
| Date | Status | Borrower | Loan Amount |
|---|---|---|---|
| Open | Page Heather A | $182,000 |
Property History
| Date | Event | Price | Change | Sq Ft Price |
|---|---|---|---|---|
| 07/14/2016 07/14/16 | Sold | $200,000 | -12.3% | $136 / Sq Ft |
| 05/07/2016 05/07/16 | Pending | -- | -- | -- |
| 06/13/2015 06/13/15 | For Sale | $228,000 | -- | $155 / Sq Ft |
Tax History Compared to Growth
Tax History
| Year | Tax Paid | Tax Assessment Tax Assessment Total Assessment is a certain percentage of the fair market value that is determined by local assessors to be the total taxable value of land and additions on the property. | Land | Improvement |
|---|---|---|---|---|
| 2024 | $6,802 | $204,190 | $70,770 | $133,420 |
| 2023 | $6,497 | $204,190 | $70,770 | $133,420 |
| 2022 | $5,514 | $142,740 | $63,260 | $79,480 |
| 2021 | $5,514 | $142,740 | $63,260 | $79,480 |
| 2020 | $5,294 | $142,740 | $63,260 | $79,480 |
| 2019 | $5,327 | $142,740 | $63,260 | $79,480 |
| 2018 | $5,366 | $142,740 | $63,260 | $79,480 |
| 2017 | $5,204 | $134,270 | $60,770 | $73,500 |
| 2016 | $4,984 | $134,270 | $60,770 | $73,500 |
| 2015 | $5,040 | $135,780 | $59,980 | $75,800 |
| 2014 | $5,043 | $135,780 | $59,980 | $75,800 |
Agents Affiliated with this Home
-
Sally Schueler

Seller's Agent in 2016
Sally Schueler
Coldwell Banker Realty
(860) 978-2462
-
Suzy Couture

Buyer's Agent in 2016
Suzy Couture
Executive Real Estate
(860) 944-4370
292 Total Sales
Map
Source: SmartMLS
MLS Number: G10054226
APN: SIMS-000011F-000103-000001
- 41 Stratton Forest Way
- 4 Pepperidge Ct
- 88 West St
- 3 Stratton Forest Way
- 1 West St Unit 206
- 2 Middle Ln
- 552 Hopmeadow St
- 9 Carriage Dr Unit 9
- 24 White Oak Ln
- 3 Prospect Ridge
- 30 Carson Way
- 6 Mathers Crossing
- 21 Banks Rd
- 19 Crescent Way
- 15 Billingsgate Dr Unit 15
- 2 Pennington Dr
- 16 Harvest Hill Rd
- 6 Bradley Rd
- 26 Seminary Rd
- 7 Michael Rd
- 12 Bushy Hill Rd
- 22 Bushy Hill Rd
- 6 Bushy Hill Rd
- 14 Bushy Hill Rd
- 20 Bushy Hill Rd
- 11 Bushy Hill Rd
- 13 Bushy Hill Rd
- 17 Bushy Hill Rd
- L101A Westledge Rd
- 47 Murphys Turn
- 26 Murphys Turn
- 2 Davey St
- 19 Bushy Hill Rd
- 48 Murhpys Turn
- 24 Bushy Hill Rd (Rear)
- 23 Murphys Turn
- 8 Murphys Turn
- 4 Davey St
- 24 Bushy Hill Rd
- 140 West St
