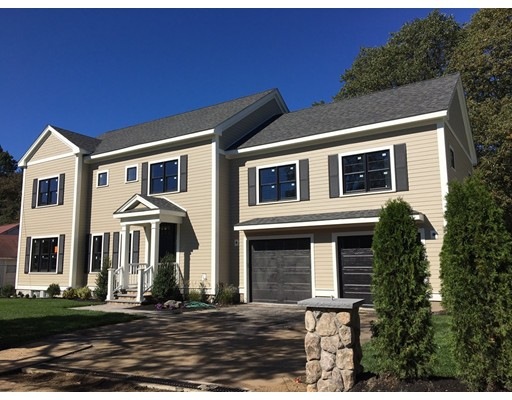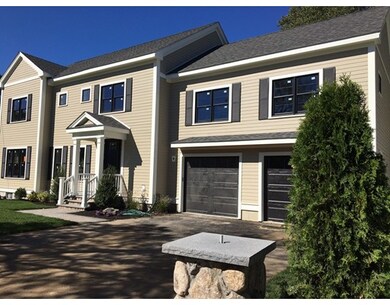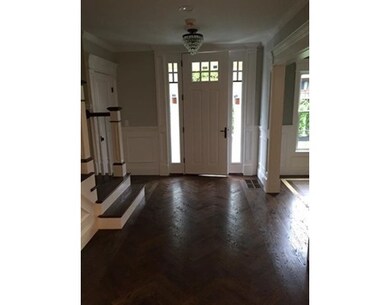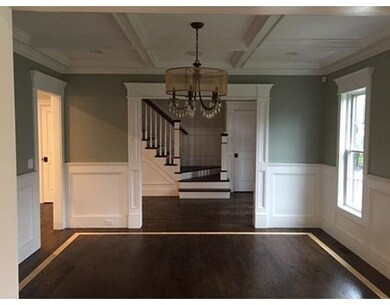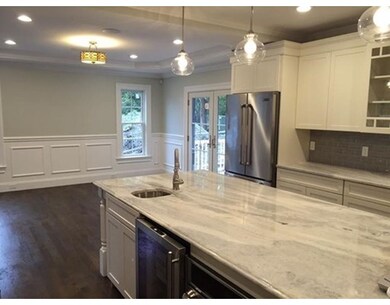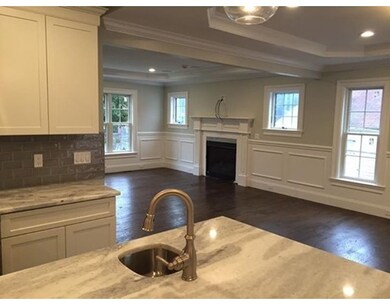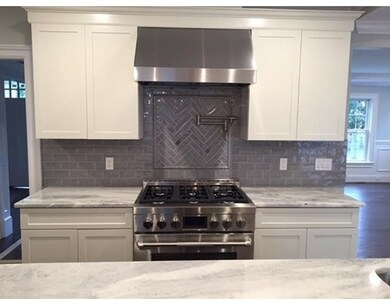
12 Caldon Path Newton Center, MA 02459
Oak Hill NeighborhoodAbout This Home
As of March 2017Luxurious new construction by Award Winning builder! Rich mill work & finishes in this home will appeal to the most discerning buyer in popular Oak Hill Park. Welcome your guests in the open & inviting foyer. Elegant chef's kitchen w/high end appliances & quartz counters. Large island is ideal for informal meals & gatherings. Beyond the kitchen is a L/R with cove ceiling & gas fireplace. F/R has French doors leading to a large deck and patio. Dining room features coffered ceiling & wainscoting. The master suite offers privacy and elegance: his and hers closets, marble master bath with sumptuous steam shower, soaking tub, double vanity, water closet & heated floor. Also on 2nd floor are 3 more generously sized bedrooms (two share a Jack/Jill bath) another full bath and laundry area. Finished lower level w/wet bar in media room, office, exercise room, full bath. LifeBreath ventilation system. iPad controlled sound system, Security Heated 2 car garage. 1/10 mile to #52 bus to Green Line.
Last Agent to Sell the Property
Amy Rubin
Centre Realty Group Listed on: 08/30/2016
Home Details
Home Type
Single Family
Est. Annual Taxes
$18,990
Year Built
2016
Lot Details
0
Listing Details
- Lot Description: Level, Paved Drive
- Property Type: Single Family
- Other Agent: 1.00
- Special Features: NewHome
- Property Sub Type: Detached
- Year Built: 2016
Interior Features
- Appliances: Range, Dishwasher, Disposal, Microwave, Refrigerator, Freezer, Refrigerator - Wine Storage, Vacuum System, Vent Hood
- Fireplaces: 1
- Has Basement: Yes
- Fireplaces: 1
- Primary Bathroom: Yes
- Number of Rooms: 10
- Amenities: Public Transportation, Shopping, Park, Walk/Jog Trails, Golf Course, Medical Facility, Conservation Area, Highway Access, House of Worship, Private School, Public School, University
- Electric: 200 Amps
- Energy: Insulated Windows
- Flooring: Tile, Hardwood, Stone / Slate
- Insulation: Spray Foam
- Interior Amenities: Security System, Sauna/Steam/Hot Tub, Wetbar, French Doors, Wired for Surround Sound
- Basement: Finished
- Bedroom 2: Second Floor
- Bedroom 3: Second Floor
- Bedroom 4: Second Floor
- Bathroom #1: Second Floor
- Bathroom #2: Second Floor
- Bathroom #3: Second Floor
- Kitchen: First Floor
- Laundry Room: Second Floor
- Living Room: First Floor
- Master Bedroom: Second Floor
- Master Bedroom Description: Bathroom - Full, Double Vanity, Flooring - Hardwood
- Dining Room: First Floor
- Family Room: First Floor
- Oth1 Room Name: Office
- Oth2 Room Name: Media Room
- Oth2 Dscrp: Wet bar
- Oth3 Room Name: Exercise Room
- Oth4 Room Name: Bathroom
- Oth5 Room Name: Bathroom
Exterior Features
- Construction: Frame
- Exterior Features: Patio, Professional Landscaping, Sprinkler System, Deck - Vinyl, Decorative Lighting
- Foundation: Poured Concrete
Garage/Parking
- Garage Parking: Attached, Heated
- Garage Spaces: 2
- Parking: Off-Street
- Parking Spaces: 4
Utilities
- Cooling: Central Air
- Heating: Forced Air, Gas
- Cooling Zones: 4
- Heat Zones: 4
- Utility Connections: for Gas Range, for Gas Oven
- Sewer: City/Town Sewer
- Water: City/Town Water
Schools
- Elementary School: Memorial Spauld
- Middle School: Oak Hill
- High School: Newton South Hs
Lot Info
- Assessor Parcel Number: S:84 B:017 L:0005
- Zoning: SR3
Multi Family
- Sq Ft Incl Bsmt: Yes
Ownership History
Purchase Details
Home Financials for this Owner
Home Financials are based on the most recent Mortgage that was taken out on this home.Purchase Details
Home Financials for this Owner
Home Financials are based on the most recent Mortgage that was taken out on this home.Purchase Details
Home Financials for this Owner
Home Financials are based on the most recent Mortgage that was taken out on this home.Purchase Details
Purchase Details
Home Financials for this Owner
Home Financials are based on the most recent Mortgage that was taken out on this home.Similar Homes in the area
Home Values in the Area
Average Home Value in this Area
Purchase History
| Date | Type | Sale Price | Title Company |
|---|---|---|---|
| Not Resolvable | $1,427,500 | -- | |
| Deed | $665,000 | -- | |
| Not Resolvable | $505,000 | -- | |
| Deed | $365,000 | -- | |
| Deed | $320,000 | -- |
Mortgage History
| Date | Status | Loan Amount | Loan Type |
|---|---|---|---|
| Open | $400,000 | Stand Alone Refi Refinance Of Original Loan | |
| Previous Owner | $400,000 | Unknown | |
| Previous Owner | $785,000 | Purchase Money Mortgage | |
| Previous Owner | $864,350 | Purchase Money Mortgage | |
| Previous Owner | $30,000 | No Value Available | |
| Previous Owner | $288,000 | No Value Available | |
| Previous Owner | $288,000 | No Value Available | |
| Previous Owner | $288,000 | Purchase Money Mortgage | |
| Previous Owner | $187,500 | No Value Available | |
| Previous Owner | $70,000 | No Value Available | |
| Previous Owner | $78,000 | No Value Available |
Property History
| Date | Event | Price | Change | Sq Ft Price |
|---|---|---|---|---|
| 03/27/2017 03/27/17 | Sold | $1,427,500 | -1.5% | $357 / Sq Ft |
| 01/01/2017 01/01/17 | Pending | -- | -- | -- |
| 12/28/2016 12/28/16 | For Sale | $1,449,000 | 0.0% | $362 / Sq Ft |
| 10/31/2016 10/31/16 | Pending | -- | -- | -- |
| 10/19/2016 10/19/16 | Price Changed | $1,449,000 | -3.3% | $362 / Sq Ft |
| 10/15/2016 10/15/16 | Price Changed | $1,499,000 | -3.3% | $375 / Sq Ft |
| 08/30/2016 08/30/16 | For Sale | $1,550,000 | +206.9% | $388 / Sq Ft |
| 06/06/2014 06/06/14 | Sold | $505,000 | -9.8% | $438 / Sq Ft |
| 03/05/2014 03/05/14 | Pending | -- | -- | -- |
| 02/04/2014 02/04/14 | For Sale | $560,000 | -- | $486 / Sq Ft |
Tax History Compared to Growth
Tax History
| Year | Tax Paid | Tax Assessment Tax Assessment Total Assessment is a certain percentage of the fair market value that is determined by local assessors to be the total taxable value of land and additions on the property. | Land | Improvement |
|---|---|---|---|---|
| 2025 | $18,990 | $1,937,800 | $629,800 | $1,308,000 |
| 2024 | $18,362 | $1,881,400 | $611,500 | $1,269,900 |
| 2023 | $17,519 | $1,720,900 | $461,600 | $1,259,300 |
| 2022 | $16,763 | $1,593,400 | $427,400 | $1,166,000 |
| 2021 | $16,174 | $1,503,200 | $403,200 | $1,100,000 |
| 2020 | $15,693 | $1,503,200 | $403,200 | $1,100,000 |
| 2019 | $15,251 | $1,459,400 | $391,500 | $1,067,900 |
| 2018 | $14,729 | $1,361,300 | $538,800 | $822,500 |
| 2017 | $5,652 | $508,300 | $508,300 | $0 |
| 2016 | $4,074 | $358,000 | $313,300 | $44,700 |
| 2015 | $3,885 | $334,600 | $292,800 | $41,800 |
Agents Affiliated with this Home
-
A
Seller's Agent in 2017
Amy Rubin
Centre Realty Group
-
Natasha Roberts

Buyer's Agent in 2017
Natasha Roberts
Hammond Residential Real Estate
(617) 835-8585
9 in this area
51 Total Sales
-
Rusself Victor
R
Seller's Agent in 2014
Rusself Victor
Dependable Realty Group, LLC
2 Total Sales
Map
Source: MLS Property Information Network (MLS PIN)
MLS Number: 72059755
APN: NEWT-000084-000017-000005
- 22 Stein Cir
- 38 Kappius Path
- 26 Chinian Path
- 57 June Ln
- 11 Fairhaven Rd
- 16 Grace Rd
- 12 Laurus Ln
- 44 Ober Rd
- 50 Grace Rd
- 360 Brookline St
- 678 Dedham St
- 210 Nahanton St Unit 404
- 210 Nahanton St Unit 521
- 210 Nahanton St Unit 504
- 210 Nahanton St Unit 406
- 583 Baker St Unit 583
- 931 Lagrange St
- 1307 Lagrange St Unit 1307
- 57 Glenham St
- 100 Anderer Ln Unit 3
