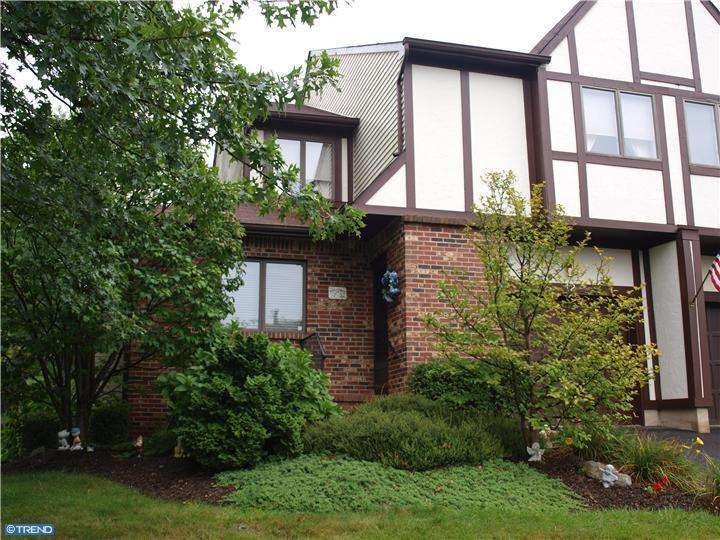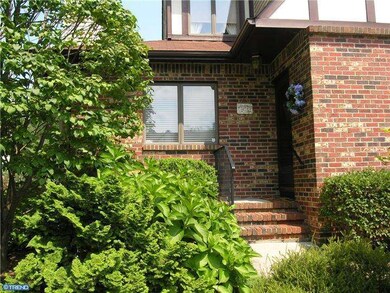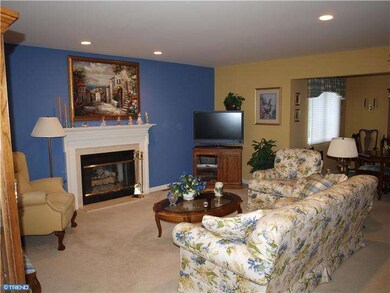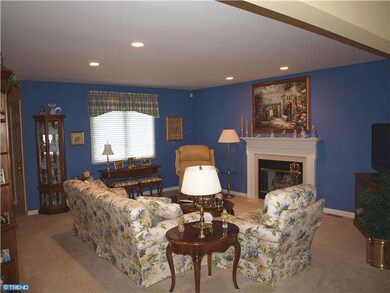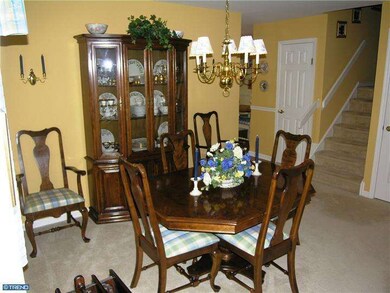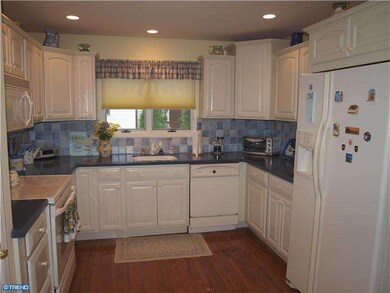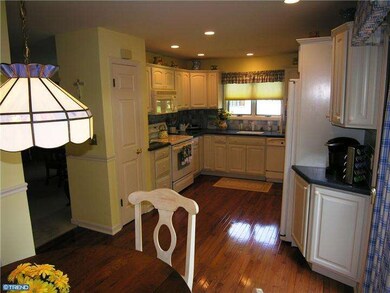
Highlights
- Colonial Architecture
- Wood Flooring
- 1 Car Attached Garage
- Deck
- Butlers Pantry
- 4-minute walk to Banchoff Park & Playground
About This Home
As of June 2024Nothing to do but move right in to this lovely end unit townhome in Tamar Commons!! Large inviting Living Room with gas fireplace, spacious Dining Room and Eat-In updated Kitchen w/ corian counters, hardwood floor and remodeled powder room w/ tile floor complete the first level. The second level boasts a huge Master Bedroom with Sitting Area and private Bath and a spacious second Bedroom with a wall of built-in shelves and cabinets. Both bedrooms include California Closets. Finished Basement, Laundry hook-up plus an additional storage area. Other features include recessed lighting throughout first floor, security system (option for buyers)Newer heater and a/c, Garage, Large deck for relaxing and enjoying the outdoors and irrigation system. Close to Tow Path, Washington's Crossing, Lambertville and New Hope. Less than a mile to RT. 95 for easy commutes to Princeton, Trenton, Philadelphia and NYC. Co-listing agent is related to seller
Last Agent to Sell the Property
FAITH SILVER
Weichert Realtors Listed on: 09/06/2012
Last Buyer's Agent
FAITH SILVER
Weichert Realtors Listed on: 09/06/2012
Townhouse Details
Home Type
- Townhome
Est. Annual Taxes
- $5,960
Year Built
- Built in 1992
Lot Details
- 2,310 Sq Ft Lot
- Lot Dimensions are 30x77
HOA Fees
- $100 Monthly HOA Fees
Parking
- 1 Car Attached Garage
- 3 Open Parking Spaces
- Driveway
- On-Street Parking
Home Design
- Colonial Architecture
- Brick Exterior Construction
Interior Spaces
- Property has 2 Levels
- Marble Fireplace
- Gas Fireplace
- Living Room
- Dining Room
Kitchen
- Eat-In Kitchen
- Butlers Pantry
Flooring
- Wood
- Wall to Wall Carpet
- Tile or Brick
Bedrooms and Bathrooms
- 2 Bedrooms
- En-Suite Primary Bedroom
- En-Suite Bathroom
Finished Basement
- Basement Fills Entire Space Under The House
- Laundry in Basement
Outdoor Features
- Deck
Schools
- Gilmore J Fisher Middle School
- Ewing High School
Utilities
- Central Air
- Heating System Uses Gas
- Natural Gas Water Heater
Community Details
- Tamar Commons Subdivision
Listing and Financial Details
- Tax Lot 00089
- Assessor Parcel Number 02-00588-00089
Ownership History
Purchase Details
Home Financials for this Owner
Home Financials are based on the most recent Mortgage that was taken out on this home.Purchase Details
Home Financials for this Owner
Home Financials are based on the most recent Mortgage that was taken out on this home.Purchase Details
Home Financials for this Owner
Home Financials are based on the most recent Mortgage that was taken out on this home.Purchase Details
Similar Homes in the area
Home Values in the Area
Average Home Value in this Area
Purchase History
| Date | Type | Sale Price | Title Company |
|---|---|---|---|
| Deed | $412,500 | Westcor Land Title | |
| Deed | $210,000 | Agent For First American Tit | |
| Deed | $145,000 | -- | |
| Deed | $127,500 | -- |
Mortgage History
| Date | Status | Loan Amount | Loan Type |
|---|---|---|---|
| Open | $126,000 | New Conventional | |
| Previous Owner | $1,995,004 | New Conventional | |
| Previous Owner | $130,000 | Credit Line Revolving | |
| Previous Owner | $165,000 | No Value Available |
Property History
| Date | Event | Price | Change | Sq Ft Price |
|---|---|---|---|---|
| 06/21/2024 06/21/24 | Sold | $412,500 | +10.0% | $241 / Sq Ft |
| 05/07/2024 05/07/24 | Pending | -- | -- | -- |
| 05/03/2024 05/03/24 | For Sale | $374,900 | 0.0% | $219 / Sq Ft |
| 12/21/2019 12/21/19 | Rented | $2,000 | 0.0% | -- |
| 11/23/2019 11/23/19 | Under Contract | -- | -- | -- |
| 11/01/2019 11/01/19 | For Rent | $2,000 | 0.0% | -- |
| 04/03/2013 04/03/13 | Sold | $210,000 | -6.6% | -- |
| 03/21/2013 03/21/13 | Pending | -- | -- | -- |
| 11/18/2012 11/18/12 | Price Changed | $224,900 | -2.2% | -- |
| 09/06/2012 09/06/12 | For Sale | $229,900 | -- | -- |
Tax History Compared to Growth
Tax History
| Year | Tax Paid | Tax Assessment Tax Assessment Total Assessment is a certain percentage of the fair market value that is determined by local assessors to be the total taxable value of land and additions on the property. | Land | Improvement |
|---|---|---|---|---|
| 2024 | $7,080 | $191,500 | $50,000 | $141,500 |
| 2023 | $7,080 | $191,500 | $50,000 | $141,500 |
| 2022 | $6,888 | $191,500 | $50,000 | $141,500 |
| 2021 | $6,720 | $191,500 | $50,000 | $141,500 |
| 2020 | $6,624 | $191,500 | $50,000 | $141,500 |
| 2019 | $6,452 | $191,500 | $50,000 | $141,500 |
| 2018 | $6,164 | $116,700 | $26,700 | $90,000 |
| 2017 | $6,308 | $116,700 | $26,700 | $90,000 |
| 2016 | $6,222 | $116,700 | $26,700 | $90,000 |
| 2015 | $6,140 | $116,700 | $26,700 | $90,000 |
| 2014 | $6,123 | $116,700 | $26,700 | $90,000 |
Agents Affiliated with this Home
-

Seller's Agent in 2024
Stephanie Feldman
Real Broker, LLC
(609) 240-8409
5 in this area
50 Total Sales
-
L
Seller's Agent in 2019
Lisa Mullaghy
Century 21 Veterans-Newtown
(215) 718-4048
41 Total Sales
-
F
Seller's Agent in 2013
FAITH SILVER
Weichert Corporate
-

Seller Co-Listing Agent in 2013
Albert Lucci
Jay Spaziano Real Estate
(267) 994-7164
55 Total Sales
Map
Source: Bright MLS
MLS Number: 1004086534
APN: 02-00588-0000-00089
