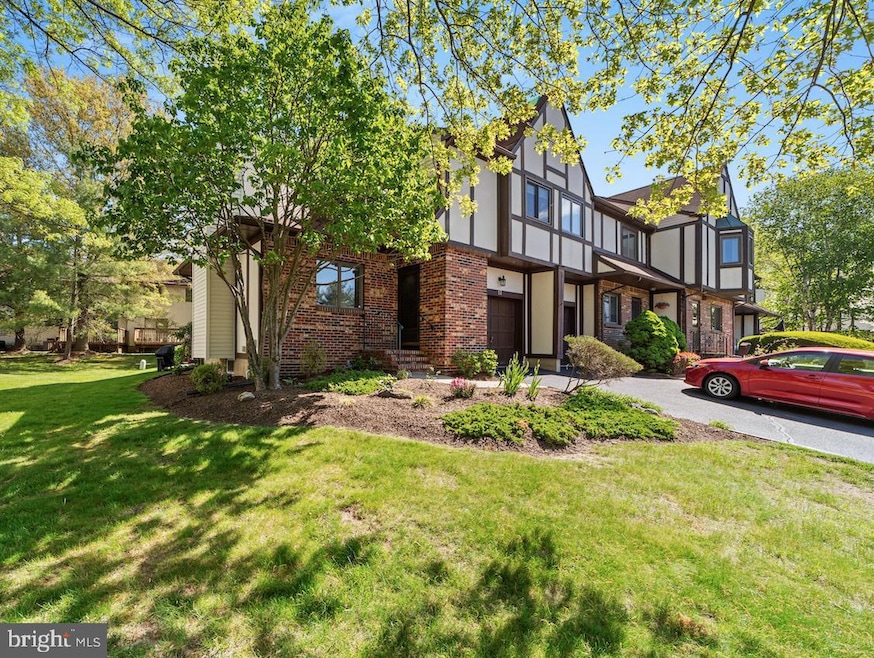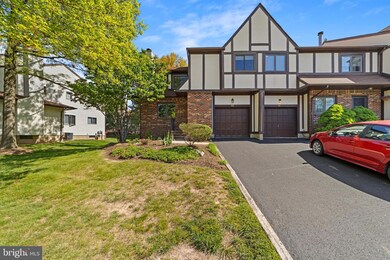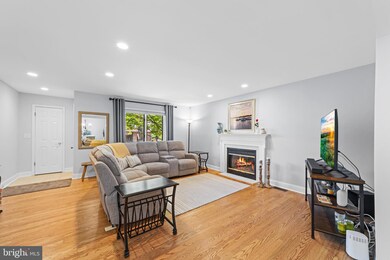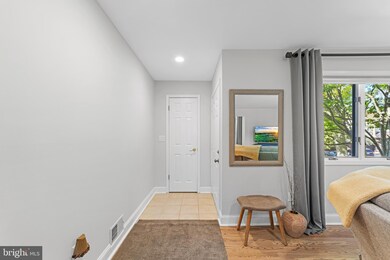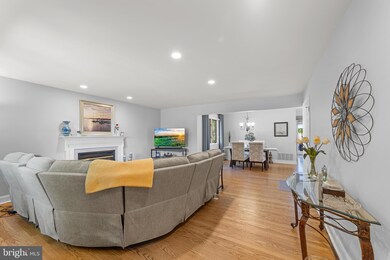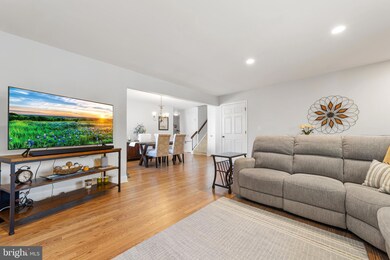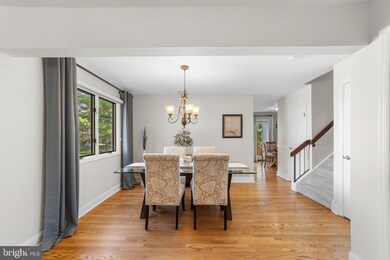
Highlights
- Deck
- Corner Lot
- Eat-In Kitchen
- Traditional Architecture
- Stainless Steel Appliances
- 4-minute walk to Banchoff Park & Playground
About This Home
As of June 2024OFFER DEADLINE of Tues. 5/7 at 5pm - thank you for your interest! Every so often a spectacular home comes on the market...and here it is! Welcome to 12 Cambridge Drive! This updated end-unit move in ready townhome boasts a perfect blend of style, comfort and convenience. Located in desirable Tamar Commons, this home offers the ideal balance of both privacy and community. With several upgrades and updates, the main floor features exquisite oak hardwood flooring, recessed lighting with dimming options. A gas burning fireplace beautifies the open concept living and dining spaces. The spacious kitchen is equipped with like-new stainless-steel appliances and has an adjacent eat-in area. Through the kitchen, newer sliding doors open into your outdoor oasis. Enjoy the warm weather on this expansive and well-maintained cedar deck, the epitome of relaxation and entertainment. Whether you are savoring your morning coffee or hosting a barbecue, this newly redesigned deck and corner-unit yard is not only a rarity in this area but is sure to be your new favorite spot! Finishing out the first floor is a powder room along with access to the basement and attached 1-car garage. The basement which hosts the laundry room is partially finished with ample storage space. On the second level, you will find two generously sized bedrooms, each offering custom closet storage and a relaxing color scheme. The primary bedroom includes a fully upgraded ensuite bathroom, providing a private sanctuary for relaxation and rejuvenation. The secondary bedroom offers spectacular built-ins with a beadboard backsplash. With a new and neutral color scheme throughout the home (painted in 2022), newer roof (2020), some newer windows (2018), newer and immaculately kept flooring throughout, and so much more, this home has been meticulously maintained and thoughtfully updated. Conveniently located near major highways, restaurants, parks, and so much more, the location cannot be beat! SHOWINGS BEGIN AT THE OPEN HOUSE on Saturday, May 4 from 1-3pm. Another open house will be on Sunday, May 5 from 1-3pm. Come visit 12 Cambridge and embrace all that this townhome has to offer!
Last Agent to Sell the Property
Real Broker, LLC License #RS369613 Listed on: 05/03/2024

Townhouse Details
Home Type
- Townhome
Est. Annual Taxes
- $7,079
Year Built
- Built in 1989
HOA Fees
- $145 Monthly HOA Fees
Home Design
- Traditional Architecture
- Block Foundation
- Frame Construction
Interior Spaces
- 1,714 Sq Ft Home
- Property has 2 Levels
- Built-In Features
- Ceiling Fan
- Recessed Lighting
- Gas Fireplace
- Living Room
- Dining Room
Kitchen
- Eat-In Kitchen
- Stainless Steel Appliances
Bedrooms and Bathrooms
- 2 Bedrooms
Partially Finished Basement
- Basement Fills Entire Space Under The House
- Laundry in Basement
Parking
- Driveway
- Parking Lot
Utilities
- Forced Air Heating and Cooling System
- Natural Gas Water Heater
Additional Features
- Deck
- 2,310 Sq Ft Lot
Listing and Financial Details
- Assessor Parcel Number 02-00588-00089
Community Details
Overview
- Association fees include common area maintenance, snow removal
- P&A Management, Inc. HOA
- Tamar Commons Subdivision
Pet Policy
- No Pets Allowed
Ownership History
Purchase Details
Home Financials for this Owner
Home Financials are based on the most recent Mortgage that was taken out on this home.Purchase Details
Home Financials for this Owner
Home Financials are based on the most recent Mortgage that was taken out on this home.Purchase Details
Home Financials for this Owner
Home Financials are based on the most recent Mortgage that was taken out on this home.Purchase Details
Similar Homes in the area
Home Values in the Area
Average Home Value in this Area
Purchase History
| Date | Type | Sale Price | Title Company |
|---|---|---|---|
| Deed | $412,500 | Westcor Land Title | |
| Deed | $210,000 | Agent For First American Tit | |
| Deed | $145,000 | -- | |
| Deed | $127,500 | -- |
Mortgage History
| Date | Status | Loan Amount | Loan Type |
|---|---|---|---|
| Open | $126,000 | New Conventional | |
| Previous Owner | $1,995,004 | New Conventional | |
| Previous Owner | $130,000 | Credit Line Revolving | |
| Previous Owner | $165,000 | No Value Available |
Property History
| Date | Event | Price | Change | Sq Ft Price |
|---|---|---|---|---|
| 06/21/2024 06/21/24 | Sold | $412,500 | +10.0% | $241 / Sq Ft |
| 05/07/2024 05/07/24 | Pending | -- | -- | -- |
| 05/03/2024 05/03/24 | For Sale | $374,900 | 0.0% | $219 / Sq Ft |
| 12/21/2019 12/21/19 | Rented | $2,000 | 0.0% | -- |
| 11/23/2019 11/23/19 | Under Contract | -- | -- | -- |
| 11/01/2019 11/01/19 | For Rent | $2,000 | 0.0% | -- |
| 04/03/2013 04/03/13 | Sold | $210,000 | -6.6% | -- |
| 03/21/2013 03/21/13 | Pending | -- | -- | -- |
| 11/18/2012 11/18/12 | Price Changed | $224,900 | -2.2% | -- |
| 09/06/2012 09/06/12 | For Sale | $229,900 | -- | -- |
Tax History Compared to Growth
Tax History
| Year | Tax Paid | Tax Assessment Tax Assessment Total Assessment is a certain percentage of the fair market value that is determined by local assessors to be the total taxable value of land and additions on the property. | Land | Improvement |
|---|---|---|---|---|
| 2024 | $7,080 | $191,500 | $50,000 | $141,500 |
| 2023 | $7,080 | $191,500 | $50,000 | $141,500 |
| 2022 | $6,888 | $191,500 | $50,000 | $141,500 |
| 2021 | $6,720 | $191,500 | $50,000 | $141,500 |
| 2020 | $6,624 | $191,500 | $50,000 | $141,500 |
| 2019 | $6,452 | $191,500 | $50,000 | $141,500 |
| 2018 | $6,164 | $116,700 | $26,700 | $90,000 |
| 2017 | $6,308 | $116,700 | $26,700 | $90,000 |
| 2016 | $6,222 | $116,700 | $26,700 | $90,000 |
| 2015 | $6,140 | $116,700 | $26,700 | $90,000 |
| 2014 | $6,123 | $116,700 | $26,700 | $90,000 |
Agents Affiliated with this Home
-
Stephanie Feldman

Seller's Agent in 2024
Stephanie Feldman
Real Broker, LLC
(609) 240-8409
5 in this area
50 Total Sales
-
Lisa Mullaghy
L
Seller's Agent in 2019
Lisa Mullaghy
Century 21 Veterans-Newtown
(215) 718-4048
40 Total Sales
-
F
Seller's Agent in 2013
FAITH SILVER
Weichert Corporate
-
Albert Lucci

Seller Co-Listing Agent in 2013
Albert Lucci
Jay Spaziano Real Estate
(267) 994-7164
55 Total Sales
Map
Source: Bright MLS
MLS Number: NJME2042676
APN: 02-00588-0000-00089
