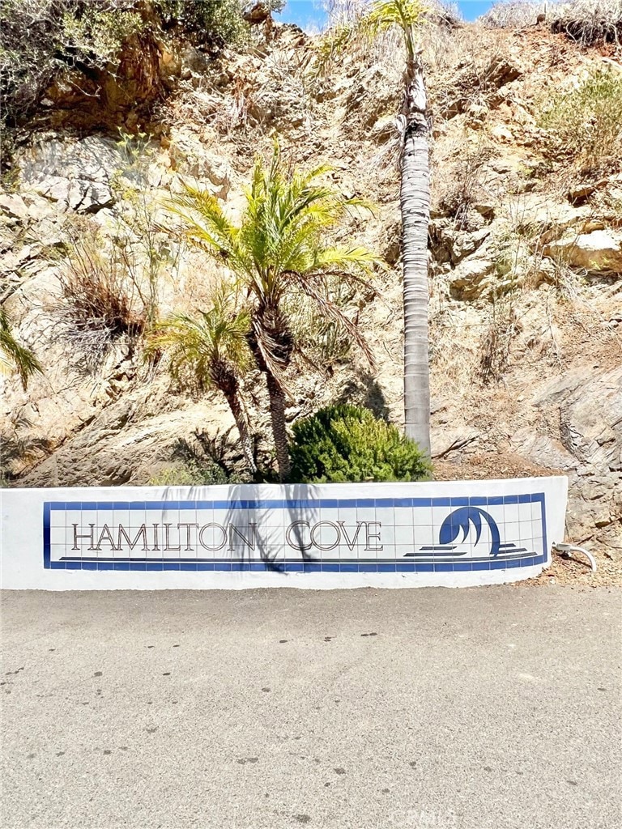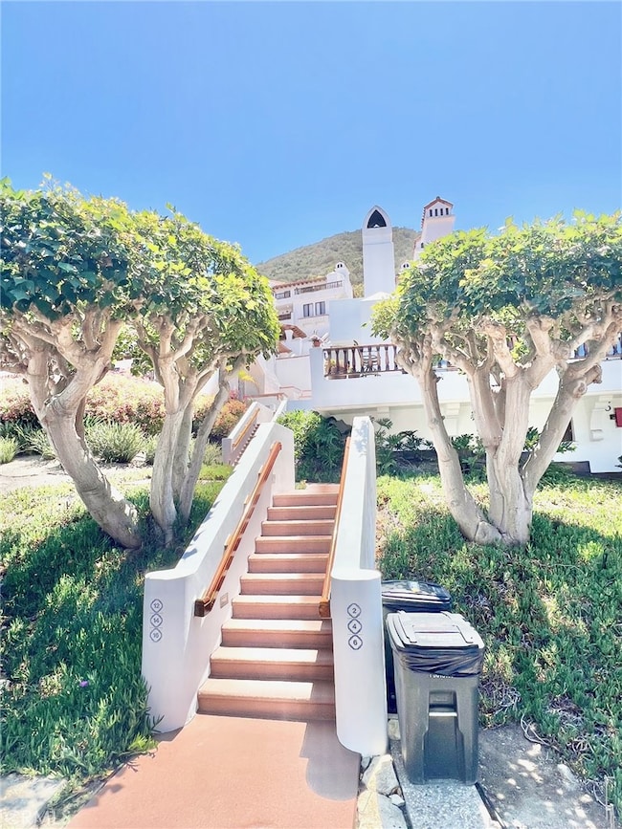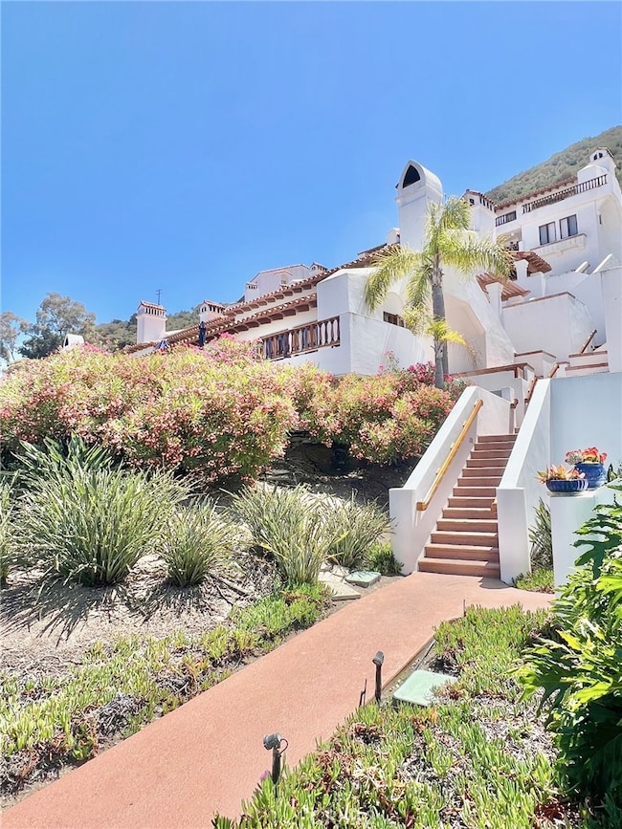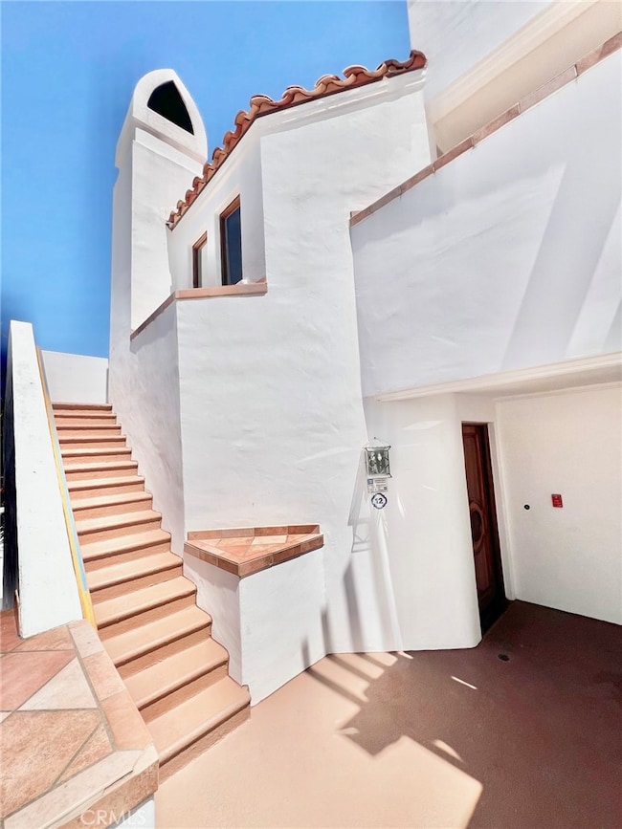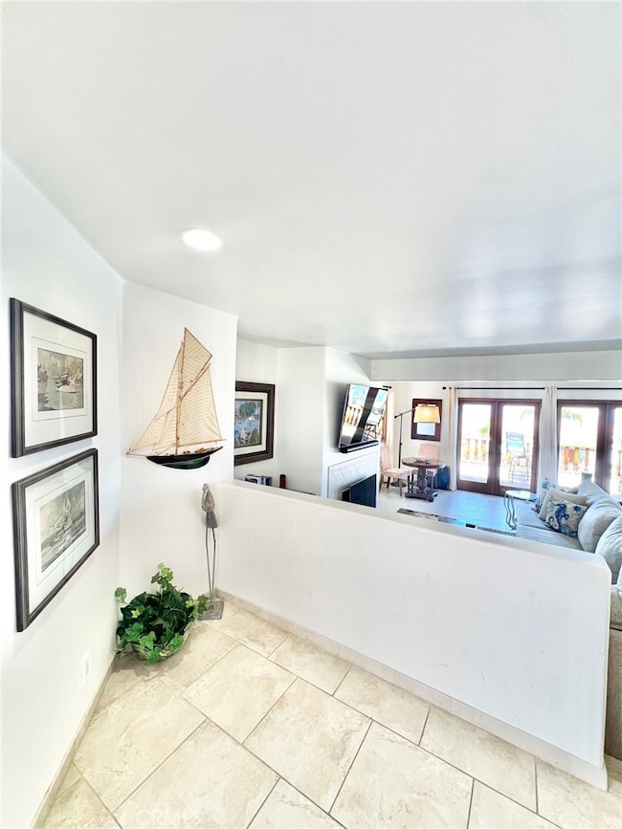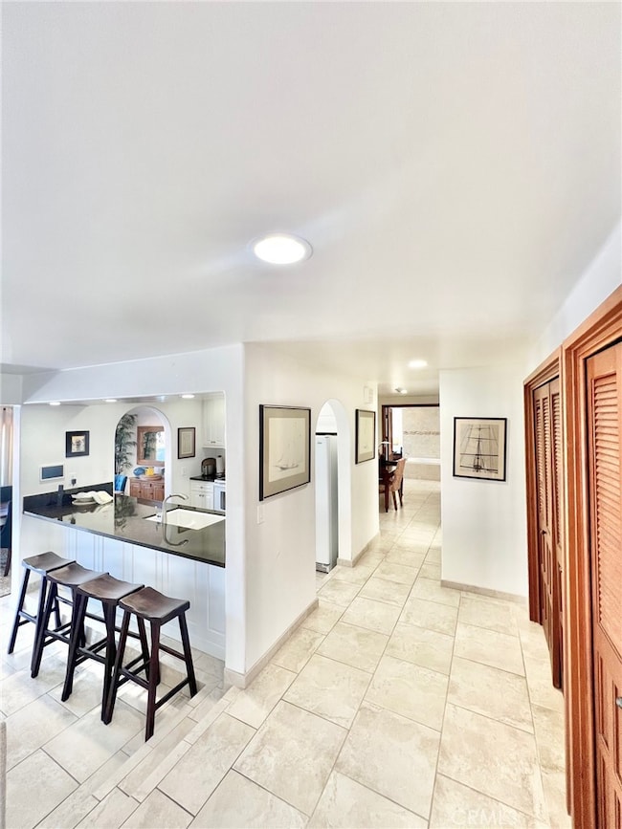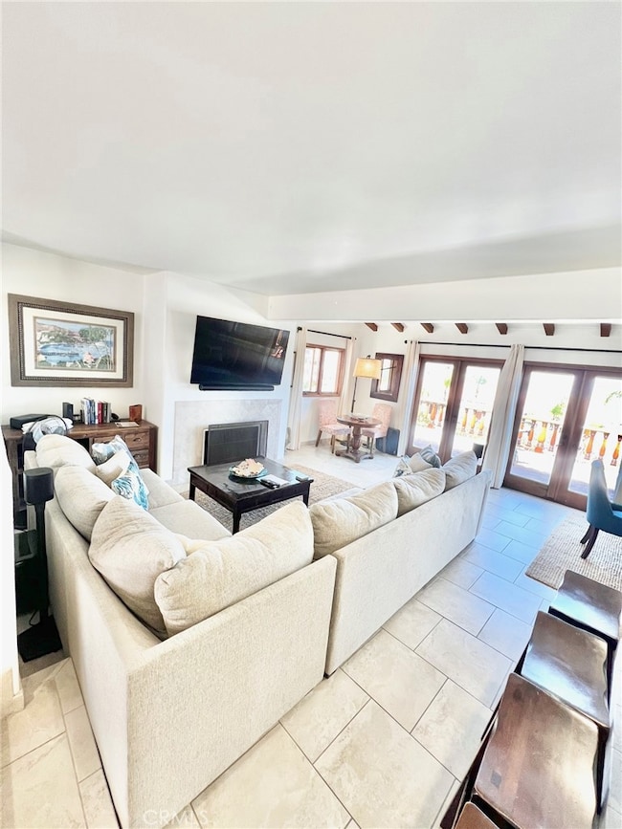12 Camino de Flores Unit 39 Avalon, CA 90704
Estimated payment $9,906/month
Highlights
- Ocean View
- Golf Course Community
- Fitness Center
- Boat Dock
- Community Stables
- Gated with Attendant
About This Home
Hamilton Cove Condo – Catalina Island
Spacious and updated 2-bedroom, 2-bathroom condo with 1,469 sq ft of living space in the private, gated community of Hamilton Cove. Built in 1985, this unit features 4 sets of mahogany French doors—2 from the living/dining areas and 1 from each bedroom—offering ocean views from every room. Comes fully furnished with appliances and a golf cart included.
Interior highlights include:
Upgraded audio/video system
Indoor washer & dryer
Soaking tub
Walk-in tiled showers with custom glass
Long ocean-facing balcony
Located just 37 landscaped steps from your golf cart carport to the front door. Short walk to the clubhouse, gym, pool, hot tub, tennis courts, and 18-hole putting course.
Hamilton Cove offers resort-style amenities and the feel of a Mediterranean coastal retreat. The HOA covers access to a wide range of features including a guard gate, beach area, dinghy dock, and more.
Avalon is ideal for remote work and outdoor adventure—diving, fishing, kayaking, hiking, snorkeling, ziplining, and more are all just minutes away. Downtown shops, restaurants, and beaches complete the lifestyle.
Priced to sell. Relax and enjoy your piece of Catalina paradise.
Listing Agent
Earl Schrader Brokerage Phone: 310-386-4928 License #01953692 Listed on: 08/08/2025
Property Details
Home Type
- Condominium
Est. Annual Taxes
- $15,063
Year Built
- Built in 1985 | Remodeled
Lot Details
- Property fronts a private road
- End Unit
- Two or More Common Walls
- Landscaped
HOA Fees
Property Views
- Ocean
- Panoramic
- Mountain
- Neighborhood
Home Design
- Spanish Architecture
- Entry on the 1st floor
- Turnkey
- Planned Development
- Combination Foundation
- Block Foundation
- Interior Block Wall
- Spanish Tile Roof
- Plaster
Interior Spaces
- 1,469 Sq Ft Home
- 1-Story Property
- Open Floorplan
- Furnished
- Bar
- Beamed Ceilings
- Recessed Lighting
- Wood Burning Fireplace
- Wood Frame Window
- French Doors
- Entryway
- Family Room Off Kitchen
- Living Room with Fireplace
- Combination Dining and Living Room
- Storage
- Tile Flooring
Kitchen
- Updated Kitchen
- Open to Family Room
- Breakfast Bar
- Electric Oven
- Electric Range
- Free-Standing Range
- Recirculated Exhaust Fan
- Microwave
- Freezer
- Ice Maker
- Water Line To Refrigerator
- Dishwasher
- Granite Countertops
- Disposal
Bedrooms and Bathrooms
- 2 Main Level Bedrooms
- Remodeled Bathroom
- Granite Bathroom Countertops
- Dual Sinks
- Soaking Tub
- Separate Shower
- Exhaust Fan In Bathroom
Laundry
- Laundry Room
- Dryer
- Washer
Home Security
Parking
- 1 Parking Space
- 1 Carport Space
- Parking Available
- Assigned Parking
Pool
- In Ground Pool
- Heated Spa
- In Ground Spa
- Gunite Pool
- Pool Heated Passively
- Gunite Spa
Outdoor Features
- Living Room Balcony
- Patio
- Exterior Lighting
Location
- Property is near a clubhouse
Utilities
- Heating Available
- Natural Gas Not Available
- Electric Water Heater
- Phone Available
- Cable TV Available
Listing and Financial Details
- Tax Lot 1
- Tax Tract Number 69836
- Assessor Parcel Number 7480049055
- Seller Considering Concessions
Community Details
Overview
- 194 Units
- Hamilton Cove Homeowners Association, Phone Number (310) 510-9500
- Earthquake, Fire Association
- Maria HOA
Amenities
- Community Barbecue Grill
- Picnic Area
- Sauna
- Clubhouse
- Meeting Room
- Community Storage Space
Recreation
- Boat Dock
- Pier or Dock
- Golf Course Community
- Tennis Courts
- Pickleball Courts
- Sport Court
- Community Playground
- Fitness Center
- Community Pool
- Community Spa
- Fishing
- Hunting
- Water Sports
- Community Stables
- Hiking Trails
Pet Policy
- Pets Allowed with Restrictions
Security
- Gated with Attendant
- Resident Manager or Management On Site
- Controlled Access
- Carbon Monoxide Detectors
- Fire and Smoke Detector
- Fire Sprinkler System
Map
Home Values in the Area
Average Home Value in this Area
Tax History
| Year | Tax Paid | Tax Assessment Tax Assessment Total Assessment is a certain percentage of the fair market value that is determined by local assessors to be the total taxable value of land and additions on the property. | Land | Improvement |
|---|---|---|---|---|
| 2025 | $15,063 | $1,092,420 | $717,876 | $374,544 |
| 2024 | $15,063 | $1,071,000 | $703,800 | $367,200 |
| 2023 | $8,313 | $526,872 | $1,679 | $525,193 |
| 2022 | $7,819 | $516,543 | $1,647 | $514,896 |
| 2021 | $7,570 | $506,415 | $1,615 | $504,800 |
| 2020 | $7,406 | $501,223 | $1,599 | $499,624 |
| 2019 | $7,296 | $491,396 | $1,568 | $489,828 |
| 2018 | $7,147 | $481,762 | $1,538 | $480,224 |
| 2016 | $6,607 | $463,056 | $1,479 | $461,577 |
| 2015 | $6,165 | $456,101 | $1,457 | $454,644 |
| 2014 | $6,059 | $447,168 | $1,429 | $445,739 |
Property History
| Date | Event | Price | List to Sale | Price per Sq Ft | Prior Sale |
|---|---|---|---|---|---|
| 08/08/2025 08/08/25 | For Sale | $1,295,000 | +23.3% | $882 / Sq Ft | |
| 06/26/2023 06/26/23 | Sold | $1,050,000 | -2.7% | $715 / Sq Ft | View Prior Sale |
| 05/26/2023 05/26/23 | Pending | -- | -- | -- | |
| 04/26/2023 04/26/23 | For Sale | $1,079,000 | -- | $735 / Sq Ft |
Purchase History
| Date | Type | Sale Price | Title Company |
|---|---|---|---|
| Grant Deed | $1,050,000 | Lawyers Title Company | |
| Interfamily Deed Transfer | -- | Fidelity National Title Co | |
| Interfamily Deed Transfer | -- | Fidelity National Title Co |
Mortgage History
| Date | Status | Loan Amount | Loan Type |
|---|---|---|---|
| Previous Owner | $550,000 | New Conventional | |
| Previous Owner | $212,000 | Purchase Money Mortgage |
Source: California Regional Multiple Listing Service (CRMLS)
MLS Number: SB25179484
APN: 7480-049-055
- 36 Camino de Flores Unit 69
- 27 Camino de Flores Unit 76
- 36 Playa Azul
- 30 Camino de Flores Unit 71
- 211 Mar de Cortez
- 320 Metropole Ave Unit C
- 320 Metropole Ave Unit B
- 358 Metropole Ave
- 321 Tremont St
- 0 Tremont St Unit SB25079663
- 133 Upper Terrace Rd
- 35 Cabrillo Dr
- 344 Triana Ln Unit 203
- 4115 S Carolina St
- 4021 S Pacific Ave Unit 1
- 721 W 39th St
- 3721 S Carolina St
- 3622 S Gaffey St
- 726 W 37th St
- 545 W 36th St
- 113 Tremont St
- 338 Eucalyptus Ave Unit B
- 4081 Bluff Place
- 559 W 39th St
- 491 W 39th St Unit 5
- 665 W 34th St Unit 8
- 3330 S Peck Ave Unit 1
- 711 Pacific Coast Hwy Unit 421
- 711 Pacific Coast Hwy Unit 426
- 711 Pacific Coast Hwy
- 711 Pacific Coast Hwy Unit 301
- 711 Pacific Coast Hwy Unit 412
- 711 Pacific Coast Hwy Unit 323
- 2000 Pacific Coast Hwy Unit 102
- 2000 Coast Hwy Unit 309
- 1200 Pacific Coast Hwy Unit 108
- 1200 Pacific Coast Hwy Unit 217
- 1200 Pacific Coast Hwy Unit 125
- 1200 Pacific Coast Hwy Unit 4XX
- 200 Pacific Coast Hwy Unit 250
