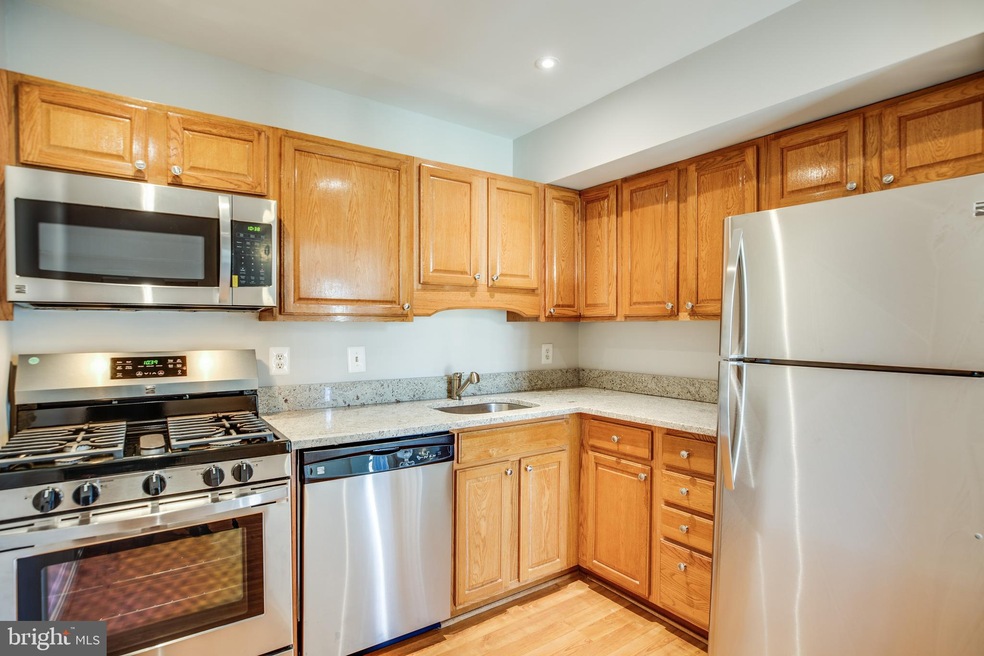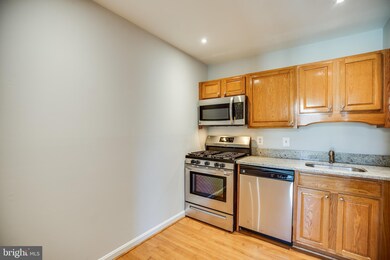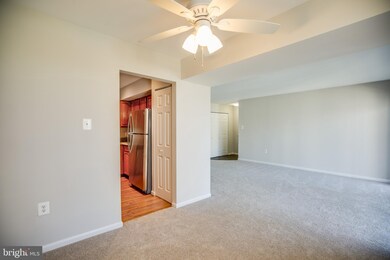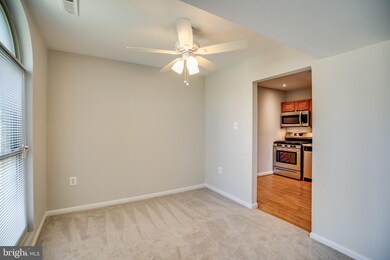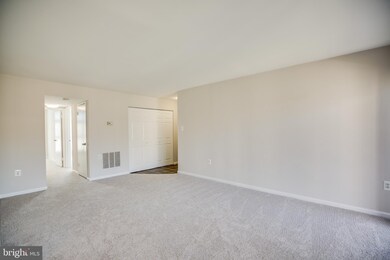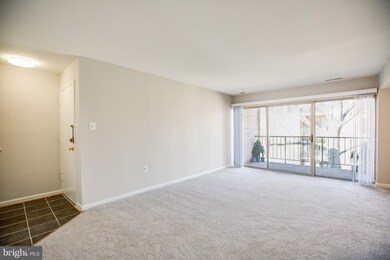
12 Canterbury Square Unit 301 Alexandria, VA 22304
Landmark NeighborhoodHighlights
- Contemporary Architecture
- Community Pool
- Stainless Steel Appliances
- Traditional Floor Plan
- Breakfast Area or Nook
- Balcony
About This Home
As of August 2024Don't miss your chance to own this newly renovated and spacious, gorgeous 2 bedrooms & 1 bath condo! Brand new renovated bathroom, Brand new carpet throughout, Brand new and never used stainless steel appliances, Fresh paint from top to bottom, Brand new blinds installed for privacy, Brand new fixtures and ceiling fan and HVAC replaced in 2010. This complex does not allow pets. Laundry in the basement of the building. This unit has lots of natural light, contemporary grey painted walls, sit outside on your own oversized balcony overlooking the courtyard, ideal unit location, see virtual tour:http://tinyurl.com/y4lvlgc8 close to major transportation routes: I95, I495, I395, Fairfax County Pkwy. Get to Washington D.C., Georgetown, Pentagon, Fort Belvoir, AFB, Walter Reed Hospital & Old Town quickly! Walking distance to parks, paths, shopping, dining and entertainment.
Last Agent to Sell the Property
Long & Foster Real Estate, Inc. License #0225218145 Listed on: 03/26/2019

Property Details
Home Type
- Condominium
Est. Annual Taxes
- $2,064
Year Built
- Built in 1965
HOA Fees
- $548 Monthly HOA Fees
Home Design
- Contemporary Architecture
- Asphalt Roof
- Masonry
Interior Spaces
- 927 Sq Ft Home
- Property has 1 Level
- Traditional Floor Plan
- Ceiling Fan
- Entrance Foyer
- Living Room
- Dining Room
- Carpet
Kitchen
- Breakfast Area or Nook
- Eat-In Kitchen
- Gas Oven or Range
- <<builtInMicrowave>>
- Dishwasher
- Stainless Steel Appliances
- Disposal
Bedrooms and Bathrooms
- 2 Main Level Bedrooms
- En-Suite Primary Bedroom
- Walk-In Closet
- 1 Full Bathroom
Parking
- Handicap Parking
- Parking Lot
- Rented or Permit Required
- Assigned Parking
Outdoor Features
- Balcony
Schools
- Patrick Henry Elementary School
- Francis C. Hammond Middle School
- Alexandria City High School
Utilities
- 90% Forced Air Heating and Cooling System
- Vented Exhaust Fan
- Natural Gas Water Heater
Listing and Financial Details
- Assessor Parcel Number 048.04-0D-12.301
Community Details
Overview
- Association fees include electricity, exterior building maintenance, gas, insurance, lawn maintenance, management, parking fee, security gate, water
- Low-Rise Condominium
- Canterbury Square Condominium Association Condos
- Canterbury Squar Community
- Canterbury Square Subdivision
Amenities
- Common Area
- Laundry Facilities
Recreation
- Community Playground
- Community Pool
Ownership History
Purchase Details
Home Financials for this Owner
Home Financials are based on the most recent Mortgage that was taken out on this home.Purchase Details
Home Financials for this Owner
Home Financials are based on the most recent Mortgage that was taken out on this home.Similar Homes in Alexandria, VA
Home Values in the Area
Average Home Value in this Area
Purchase History
| Date | Type | Sale Price | Title Company |
|---|---|---|---|
| Deed | $250,000 | Chicago Title | |
| Warranty Deed | $215,000 | None Available |
Mortgage History
| Date | Status | Loan Amount | Loan Type |
|---|---|---|---|
| Previous Owner | $208,550 | New Conventional | |
| Previous Owner | $164,500 | New Conventional | |
| Previous Owner | $8,200 | Credit Line Revolving |
Property History
| Date | Event | Price | Change | Sq Ft Price |
|---|---|---|---|---|
| 09/26/2024 09/26/24 | Under Contract | -- | -- | -- |
| 08/24/2024 08/24/24 | For Rent | $2,100 | 0.0% | -- |
| 08/02/2024 08/02/24 | Sold | $250,000 | 0.0% | $270 / Sq Ft |
| 06/18/2024 06/18/24 | For Sale | $249,900 | +16.2% | $270 / Sq Ft |
| 05/10/2019 05/10/19 | Sold | $215,000 | +2.4% | $232 / Sq Ft |
| 03/30/2019 03/30/19 | Pending | -- | -- | -- |
| 03/26/2019 03/26/19 | For Sale | $210,000 | 0.0% | $227 / Sq Ft |
| 03/13/2015 03/13/15 | Rented | $1,400 | +3.7% | -- |
| 03/13/2015 03/13/15 | Under Contract | -- | -- | -- |
| 12/03/2014 12/03/14 | For Rent | $1,350 | -- | -- |
Tax History Compared to Growth
Tax History
| Year | Tax Paid | Tax Assessment Tax Assessment Total Assessment is a certain percentage of the fair market value that is determined by local assessors to be the total taxable value of land and additions on the property. | Land | Improvement |
|---|---|---|---|---|
| 2025 | $2,782 | $246,903 | $98,432 | $148,471 |
| 2024 | $2,782 | $237,348 | $96,031 | $141,317 |
| 2023 | $2,508 | $225,914 | $91,404 | $134,510 |
| 2022 | $2,458 | $221,484 | $89,611 | $131,873 |
| 2021 | $2,458 | $221,484 | $89,611 | $131,873 |
| 2020 | $2,305 | $210,937 | $85,344 | $125,593 |
| 2019 | $2,147 | $190,034 | $76,887 | $113,147 |
| 2018 | $2,065 | $182,724 | $73,929 | $108,795 |
| 2017 | $2,065 | $182,724 | $73,929 | $108,795 |
| 2016 | $1,961 | $182,724 | $73,929 | $108,795 |
| 2015 | $1,868 | $179,142 | $72,480 | $106,662 |
| 2014 | $1,723 | $165,203 | $67,111 | $98,092 |
Agents Affiliated with this Home
-
Jose Penaranda
J
Seller's Agent in 2024
Jose Penaranda
J.P. Realty
(571) 437-4449
1 in this area
24 Total Sales
-
Nishes Bhattarai

Seller's Agent in 2024
Nishes Bhattarai
Spring Hill Real Estate, LLC.
(757) 284-4248
1 in this area
148 Total Sales
-
Dee Maharjan

Seller Co-Listing Agent in 2024
Dee Maharjan
Spring Hill Real Estate, LLC.
(571) 399-5104
1 in this area
4 Total Sales
-
Julia Hufford

Seller's Agent in 2019
Julia Hufford
Long & Foster
(571) 699-6875
2 in this area
33 Total Sales
-
Jared J Johnston

Buyer's Agent in 2019
Jared J Johnston
Spring Hill Real Estate, LLC.
(703) 595-6816
1 in this area
32 Total Sales
-
J
Seller's Agent in 2015
John Logtens
Property Specialists Realty
Map
Source: Bright MLS
MLS Number: VAAX227804
APN: 048.04-0D-12.301
- 19 Canterbury Square Unit 201
- 7 Canterbury Square Unit 401
- 5 Canterbury Square Unit 201
- 200 N Pickett St Unit 311
- 200 N Pickett St Unit 1513
- 200 N Pickett St Unit 509
- 200 N Pickett St Unit 308
- 200 N Pickett St Unit 108
- 200 N Pickett St Unit 1614
- 200 N Pickett St Unit 1515
- 30 Canterbury Square Unit 302
- 5300 Holmes Run Pkwy Unit 709
- 5300 Holmes Run Pkwy Unit 914
- 5300 Holmes Run Pkwy Unit 407
- 125 Martin Ln
- 5016 Gardner Dr
- 108 Cambria Walk
- 5250 Valley Forge Dr Unit 108
- 609 Prospect Place
- 5340 Holmes Run Pkwy Unit 614
