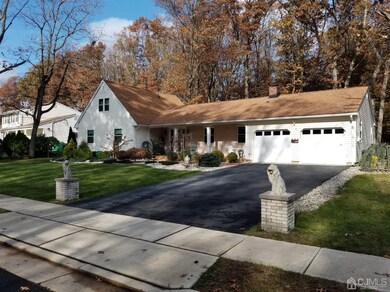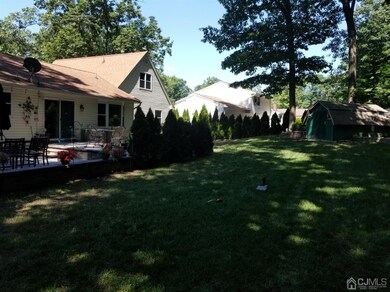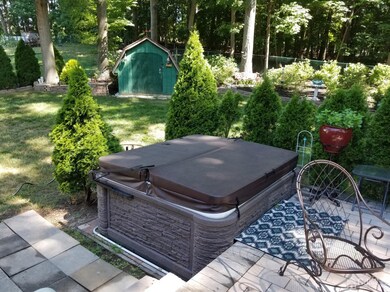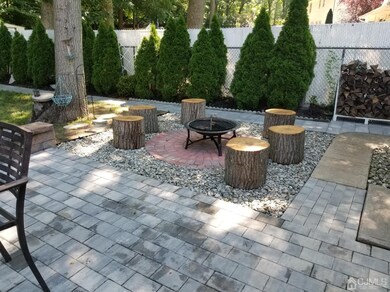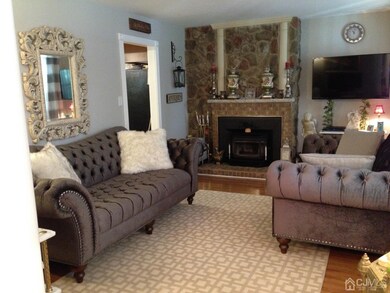
$689,000
- 4 Beds
- 3.5 Baths
- 1,724 Sq Ft
- 349 Summerhill Rd
- East Brunswick, NJ
Welcome to this stunningly renovated 4-bedroom, 3.5-bathroom ranch, ideally located in the heart of East Brunswick on Summerhill Road. Step inside to a bright, open-concept layout with modern finishes throughout. The main living area flows seamlessly into an updated kitchen perfect for both everyday living and entertaining. The fully finished basement adds even more versatility, featuring a
David Azer PRESTIGE PROPRTY GRP MONTCLAIR

