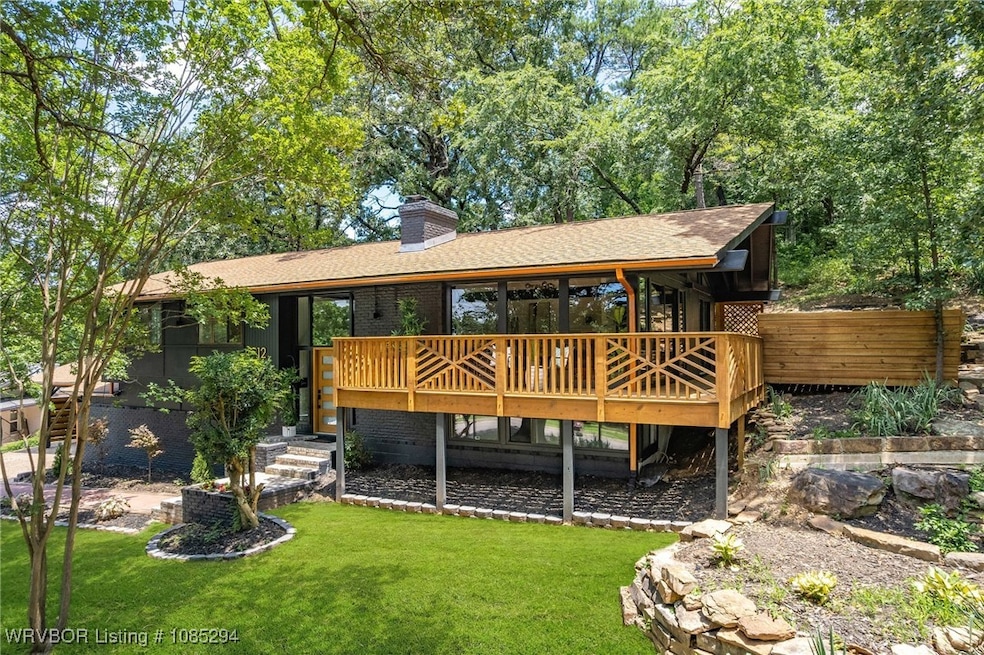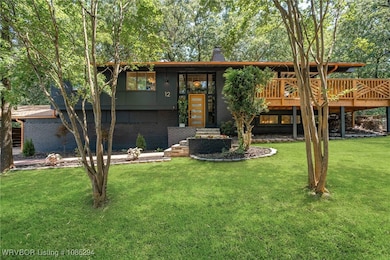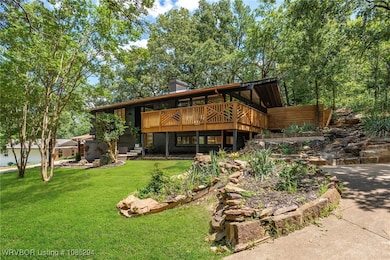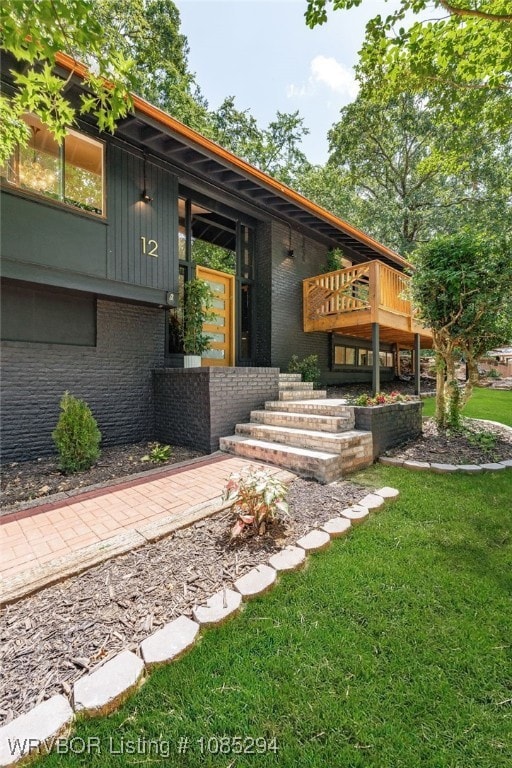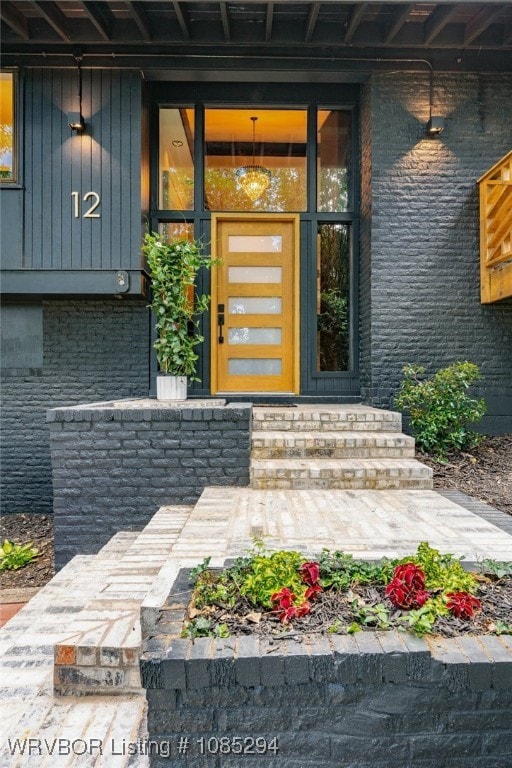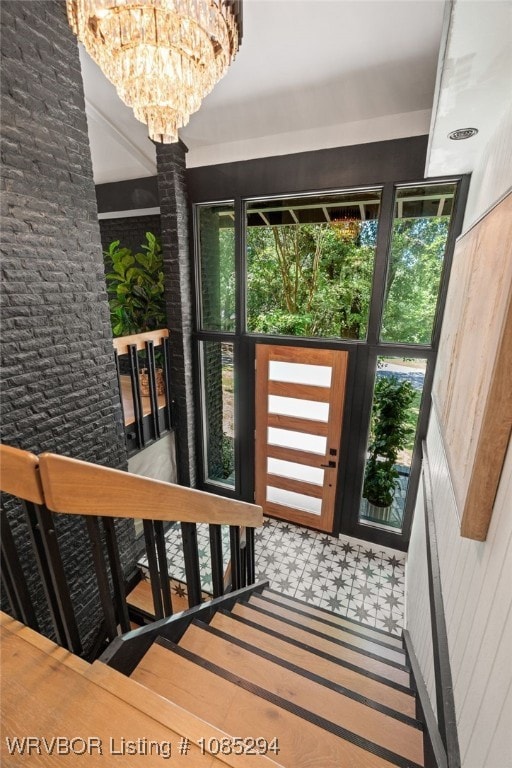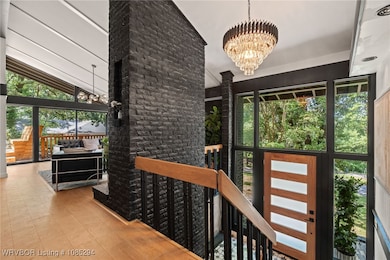12 Carthage Cir Fort Smith, AR 72901
Estimated payment $2,497/month
Highlights
- Deck
- Contemporary Architecture
- Cathedral Ceiling
- Southside High School Rated A
- Family Room with Fireplace
- Engineered Wood Flooring
About This Home
Tucked into a wooded hillside on a cul-de-sac, this beautifully restored mid-century modern home blends classic architectural lines with thoughtful contemporary updates. A mahogany front door opens to a foyer with antiqued tile and a statement chandelier, leading into a bright living room with a hearth, floor-to-ceiling windows, and a sliding door that frames peaceful views.
The updated kitchen features custom cabinetry, Calcutta Gold quartz countertops, all new appliances, a black stainless sink, champagne bronze/deco hardware, USB A&C ports, two pantries, and a built-in desk. A smoked-glass chandelier and storage buffet elevate the dining area and create an easy flow for entertaining.
The primary suite offers a retreat-like feel with a spa-inspired bathroom showcasing a herringbone-tiled walk-in shower with bench seating, three showerheads, starburst niches, marble flooring, quartz details, a custom vanity, bone-inlay mirror, dual closets, and a self-cleaning, auto-flush, illuminated toilet with bidet functions & heated seat. Down the hall are two additional bedrooms with vaulted ceilings and one with dramatic windows—plus an updated hall bath with a tub/shower combo and another self-cleaning, heated toilet. Wide-plank hardwood floors and modern lighting unify the upper level. The lower level adds flexible living space with a den featuring a second fireplace and hearth, a bar nook, a bedroom or office option, and a full bath with a modern vanity and tiled shower. The laundry room includes a vintage sink and ample workspace. Outdoor living shines with a custom wrap-around deck and built-in bench seating—ideal for dining, morning coffee, or enjoying the treetops. Mature landscaping surrounds the home, which glows beautifully when lit at night. All-new appliances—washer, dryer, refrigerator, range, microwave, and dishwasher—convey.
Don't miss our video of the home by going to Virtual Tour link above!
Listing Agent
Keller Williams Platinum Realty License #EB00071700 Listed on: 11/14/2025

Open House Schedule
-
Sunday, November 16, 20254:00 to 6:00 pm11/16/2025 4:00:00 PM +00:0011/16/2025 6:00:00 PM +00:00Amazingly Restored Mid-Century Modern -- MUST BE SEEN to Appreciate! No scheduled showings until after Open House!Add to Calendar
Home Details
Home Type
- Single Family
Est. Annual Taxes
- $1,631
Year Built
- Built in 1962
Lot Details
- 0.38 Acre Lot
- Cul-De-Sac
- Partially Fenced Property
- Chain Link Fence
- Landscaped
- Sloped Lot
Home Design
- Contemporary Architecture
- Split Level Home
- Brick or Stone Mason
- Slab Foundation
- Shingle Roof
- Architectural Shingle Roof
- Masonite
Interior Spaces
- 2,336 Sq Ft Home
- 2-Story Property
- Built-In Features
- Cathedral Ceiling
- Family Room with Fireplace
- 2 Fireplaces
- Living Room with Fireplace
- Fire and Smoke Detector
Kitchen
- Cooktop
- Built-In Microwave
- Plumbed For Ice Maker
- Dishwasher
- Quartz Countertops
- Disposal
Flooring
- Engineered Wood
- Laminate
- Ceramic Tile
Bedrooms and Bathrooms
- 4 Bedrooms
- Walk-In Closet
- 3 Full Bathrooms
Laundry
- Laundry Room
- Washer
Parking
- Attached Garage
- Parking Available
- Garage Door Opener
- Driveway
Outdoor Features
- Balcony
- Deck
- Porch
Location
- Property is near schools
- City Lot
Schools
- Fairview Elementary School
- Ramsey Middle School
- Southside High School
Utilities
- Central Heating and Cooling System
- Heating System Uses Gas
- Gas Water Heater
Community Details
- Country Club Terrace Subdivision
- Shops
Listing and Financial Details
- Tax Lot 12
- Assessor Parcel Number 11685-0012-00000-00
Map
Home Values in the Area
Average Home Value in this Area
Tax History
| Year | Tax Paid | Tax Assessment Tax Assessment Total Assessment is a certain percentage of the fair market value that is determined by local assessors to be the total taxable value of land and additions on the property. | Land | Improvement |
|---|---|---|---|---|
| 2024 | $1,475 | $28,090 | $5,000 | $23,090 |
| 2023 | $1,631 | $28,090 | $5,000 | $23,090 |
| 2022 | $1,631 | $28,090 | $5,000 | $23,090 |
| 2021 | $1,631 | $28,090 | $5,000 | $23,090 |
| 2020 | $1,615 | $28,090 | $5,000 | $23,090 |
| 2019 | $1,468 | $25,280 | $5,000 | $20,280 |
| 2018 | $1,468 | $25,280 | $5,000 | $20,280 |
| 2017 | $1,327 | $25,280 | $5,000 | $20,280 |
| 2016 | $1,327 | $25,280 | $5,000 | $20,280 |
| 2015 | $1,327 | $25,280 | $5,000 | $20,280 |
| 2014 | $1,349 | $23,550 | $4,000 | $19,550 |
Property History
| Date | Event | Price | List to Sale | Price per Sq Ft | Prior Sale |
|---|---|---|---|---|---|
| 11/14/2025 11/14/25 | For Sale | $448,000 | +409.1% | $192 / Sq Ft | |
| 11/28/2023 11/28/23 | Sold | $88,000 | +8799900.0% | $38 / Sq Ft | View Prior Sale |
| 11/09/2023 11/09/23 | Pending | -- | -- | -- | |
| 10/08/2023 10/08/23 | For Sale | $1 | -- | $0 / Sq Ft |
Purchase History
| Date | Type | Sale Price | Title Company |
|---|---|---|---|
| Deed | -- | None Listed On Document | |
| Interfamily Deed Transfer | -- | None Available | |
| Interfamily Deed Transfer | -- | None Available | |
| Quit Claim Deed | -- | -- | |
| Deed | $75,000 | -- | |
| Deed | $45,000 | -- |
Source: Western River Valley Board of REALTORS®
MLS Number: 1085294
APN: 11685-0012-00000-00
- 11 Carthage Cir
- 2112 Carthage Dr
- 2117 Atlanta St
- 2315 Country Club Dr
- 2601 Dallas St
- 2013 S Z St
- 2715 Dallas St
- 70 Haven Dr
- 2825 S 18th St
- 2122 S W St
- 1901 S Y St
- 33 Ferndale St
- 2400 Houston St
- 2621 S 17th St
- 2906 S Carthage St
- 2412 S Greenwood Ave
- 1603 Dallas St
- 1604 S Fresno St
- 2016 S V St
- 1614 S Y St
- 2301 S V St Unit 4
- 2301 S V St Unit 5
- 1624 S Fresno St
- 1500 Boston St
- 1717 S W St
- 4001 S 16th St
- 2921 Old Greenwood Rd
- 2105 S O St
- 1608 S P St
- 2308 Savannah St Unit 3
- 2308 Savannah St Unit 6
- 922 S 23rd St
- 1814 Tulsa St
- 4101 S Q St
- 800 S 25th St
- 924 Quincy St
- 3014 Presley St
- 5401 Jenny Lind Rd
- 3603 Free Ferry Rd
- 3612 Barry Ave Unit 2
